Set back from the street, this stunning piece of Sabdia architectural brilliance is available in a rare opportunity in Rochedale. This striking, high-end home boasts 550 square metres of luxurious floorspace tucked behind the ultra-modern façade. Enter through the private courtyard with secure CCTV system into the home via the huge frosted glass door. The overhead void is adorned with a designer crystal chandelier and uplights that illuminate the timber hall leading into the heart of this extravagant home. The sleek concrete finish lends an industrial air and ushers you into the home office fitted with blockout curtains, custom cabinetry and LED's to highlight the bulkhead ceiling.
Continuing down the hall, you'll find the well-equipped family laundry with 2 pac cupboards, stone benchtop, recessed sink and plentiful cupboard space, plus direct outside access to clothesline. Beside this is the first of the home's sleek, seamless bathrooms finished with floor to ceiling tiles, frameless shower, recessed shelves both in the shower and along the vanity area, with mirrored, backlit cabinetry and matte black fittings. This is conveniently positioned next to the comfortable guest bedroom with plush carpets, full wall, glass-door robe, and black fittings to create a sense of continuity that is carried through the home.
The single stringer, timber staircase is wrapped in glass and leads up to the second floor. Another thoughtfully placed, matching iron screen defines the transition into the sprawling living room where you can interact with your guests and family whilst cooking. Serve directly from the kitchen into the glass-encased dining room finished with illuminated bulkhead and matching crystal chandelier, or open up the full height glass doors to merge your in and outdoor spaces.
The first outdoor living space is embellished with a timber ceiling and recessed lighting with a ceiling fan to keep you cool in summer whilst overlooking the huge sparkling, salt-water pool with stone feature waterfall. A separate dining pavilion is finished with overhead lighting, built-in BBQ and timber decking that stretches all the way to the seamless, glass fencing.
Inside, the gourmet kitchen boasts timber sitting bar, full-length 2 pac cabinets, luxuriously thick stone benchtops, recessed sinks, mirrored splashback, gas cooktop, integrated dishwasher and European appliances. The butler's pantry, equally well-appointed, is tucked away offering plentiful storage space, second sink and a wall of shelving space.
Up on the second level, the landing offers a commanding view over the entryway of the home and then leads you into each of the four luxuriously-appointed bedrooms, all of which have their own huge walk-in robe and ensuite finished with floating timber and stone vanities with matching timber mirror.
The grandeur of the master bedroom must be seen to be believed. Double doors open to reveal a sprawling suite of epic proportions finished with luxuriously plush carpets, LED recessed bulkhead, pendant bedside lights and opulent ensuite bathroom with freestanding tub, enormous double shower flanked by twin his'n'her vanities with full-length benchtops and mirrors, stone feature wall and makeup sitting bench. The enormous walk-in robe is fitted with shelving, drawers and hanging space that wrap around the entire room with an ottoman centrally fixed for optimum convenience. The floor-to-ceiling block-out curtains pull back to reveal your own private patio, the perfect place to unwind with a drink after the kids have gone to bed.
Thoughtfully tucked away on this floor you'll also find the huge home cinema fitted out complete with wet bar to mix your own drinks while you recline in complete comfort. A second lounge area offers a quiet retreat away from the living hub of the home and a huge linen press provides further storage.
This home's standout features include:
- 5 full sized bedrooms plus study and media room
- 5 luxe bathrooms
- Lush, low maintenance landscaping
- Sleek concrete finishes internally and externally
- Remote triple garage with epoxy flooring with huge storage room
- Access into hall and butler's pantry direct from internal garage
- Ducted air conditioning
- Vacuumaid system
- Extra wide hallways to enhance the sense of spaciousness
- CCTV system
- 2.7m ceilings throughout
This stunning home will be snapped up quickly. Be quick to secure your own piece of luxurious Sabdia-built paradise located in the highly-envied Arise Estates. Call Xavier or Julia today!
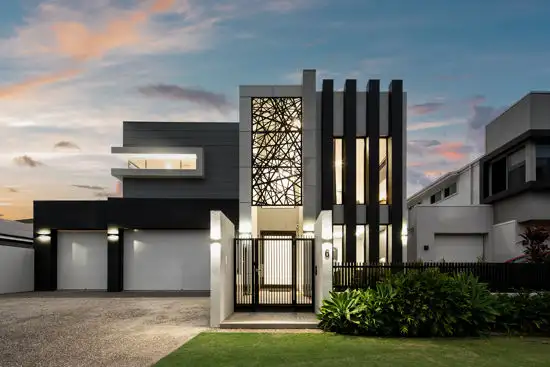
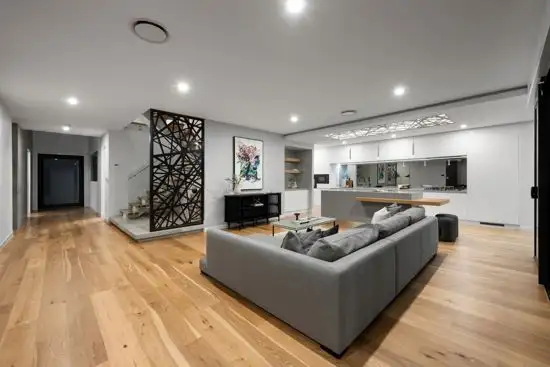
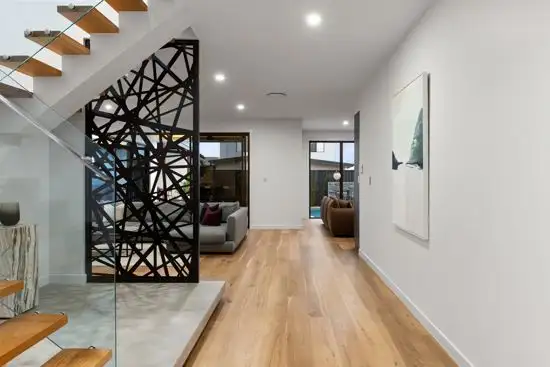



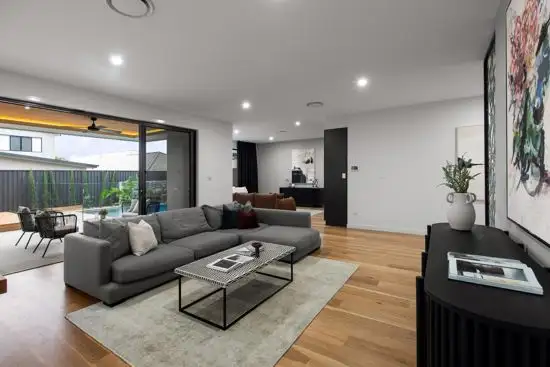
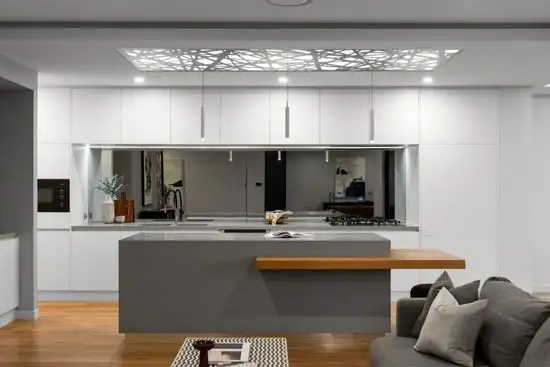
 View more
View more View more
View more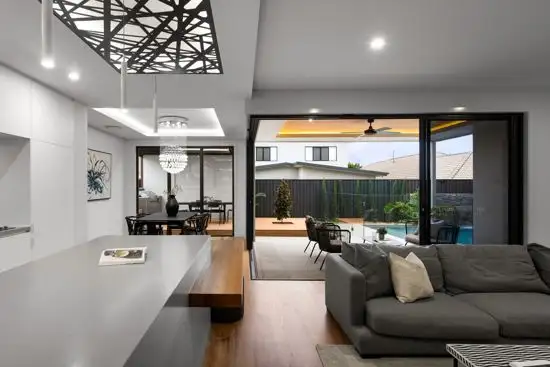 View more
View more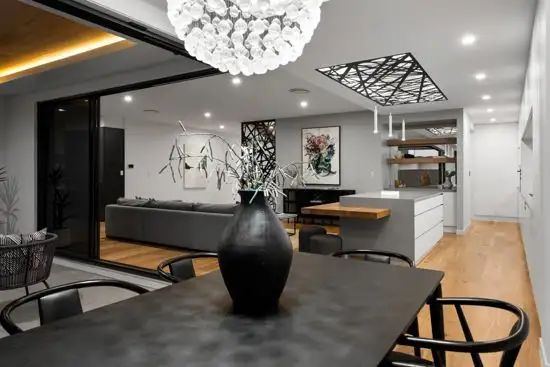 View more
View more
