Perfectly positioned in a quiet cul-de-sac within the prestigious suburb of Bridgeman Downs, is this spacious and versatile family home. Thoughtfully designed across two well-proportioned levels, this residence caters to both relaxed everyday living and refined entertaining, offering a seamless blend of comfort, functionality, and timeless appeal. Meticulously maintained, this home is set on a generous block and boasts multiple indoor and outdoor living spaces, modern conveniences, and an adaptable layout suited to families of all sizes.
Upon entry to the lower level, you are welcomed by a sense of space and flexibility, ideal for both casual family life and guest accommodation. This level features a large rumpus room that can be easily adapted to suit a variety of needs - from a teenage retreat or media room to a home office or games area. Adjacent to this space is a fifth bedroom, complete with its own air conditioning unit, providing a private zone ideal for overnight guests, extended family, or a work-from-home setup. Practicality is also at the forefront, with a well-appointed laundry, a handy mudroom for everyday organisation, and a conveniently located powder room that adds a touch of ease to the lower-floor layout.
Upstairs, the home reveals a thoughtfully arranged family-centric design with an emphasis on space and light. The master suite is a standout feature, offering a tranquil sanctuary for parents. Complete with air conditioning, a large walk-in wardrobe, and a contemporary en-suite featuring a double vanity, spacious shower, and toilet, the master retreat is further enhanced by its own private balcony, an inviting spot to enjoy morning coffee or a peaceful evening unwind. The remaining three upstairs bedrooms each feature built-in wardrobes, with two equipped with air conditioning for year-round comfort. A centrally located family bathroom includes a bathtub, separate shower, and single vanity, while an additional separate toilet enhances the home's practicality for busy households.
Multiple living and dining areas provide outstanding flexibility for both formal and informal occasions. The air-conditioned formal lounge offers a quiet retreat from the hustle and bustle, while the adjoining dining room and air-conditioned family living area allow for easy connection and entertaining. At the heart of the home, the kitchen is both stylish and highly functional, appointed with an electric cooktop, a spacious pantry, abundant storage, a dishwasher, and a breakfast bar that encourages casual meals and conversation. The open-plan design flows effortlessly to the outdoor deck, making this home equally suited to indoor gatherings and alfresco entertaining.
Outside, the property continues to impress. A large timber deck overlooks the fully fenced backyard, providing the perfect setting for weekend barbecues, kids' play, or simply relaxing in a private, peaceful environment. The double car accommodation ensures secure off-street parking, while the inclusion of solar panels adds a layer of energy efficiency that modern households will appreciate. The landscaped gardens are low maintenance, allowing you to enjoy the lifestyle on offer without the burden of constant upkeep.
Ideally located approximately 15 kilometres to the Brisbane CBD and 25 minutes to the Brisbane Airport via the Airport Link tunnel, the home is close to public transport and close to both private and public schools, walking and cycling tracks and parks and just a short drive to Westfield Chermside, which offers a plethora of retail, dining, and entertainment choices.
Upper Level
- Master bedroom with WIR, Ensuite, air conditioning & private balcony
- 2nd bedroom with built ins
- 3rd bedroom with built ins & air conditioning
- 4th bedroom with built ins & air conditioning
- Family bathroom
- Separate toilet
- Living room with air conditioning
- Dining room with air conditioning
- Lounge room
- Kitchen with electric cooktop, pantry, breakfast bar & storage
Lower Level
- 5th bedroom with air conditioning
- Powder room
- Rumpus room
- Mud room
- Laundry
- Outdoor deck
- Fully fenced backyard
- Solar panels
- 2 car accommodation
- Approx 744 sqm block
- Close to parks
- Close to shops
- Close to public transport
- Close to schools
Disclaimer:
We have in preparing this advertisement used our best endeavours to ensure the information contained is true and accurate, but accept no responsibility and disclaim all liability in respect to any errors, omissions, inaccuracies or misstatements contained. Prospective purchasers should make their own enquiries to verify the information contained in this advertisement.

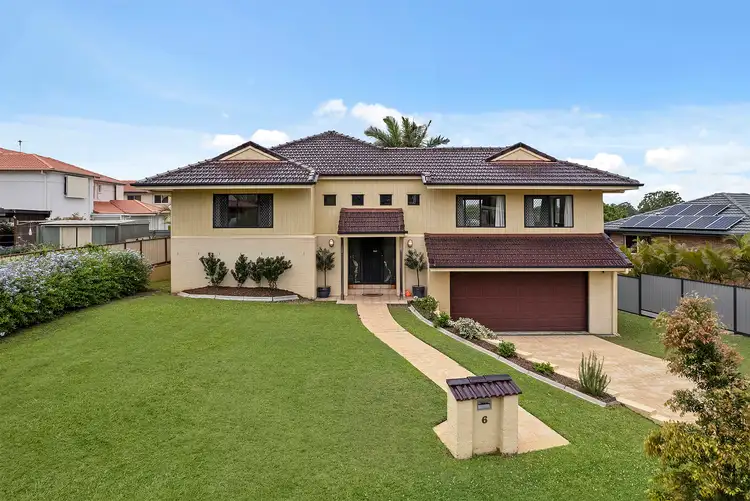
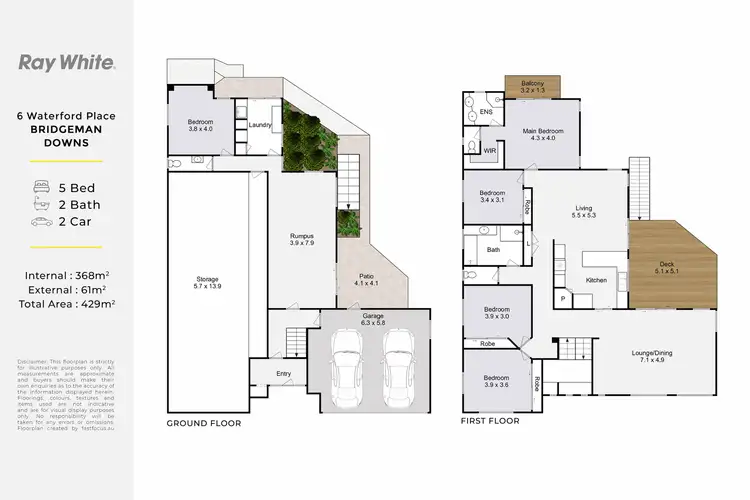
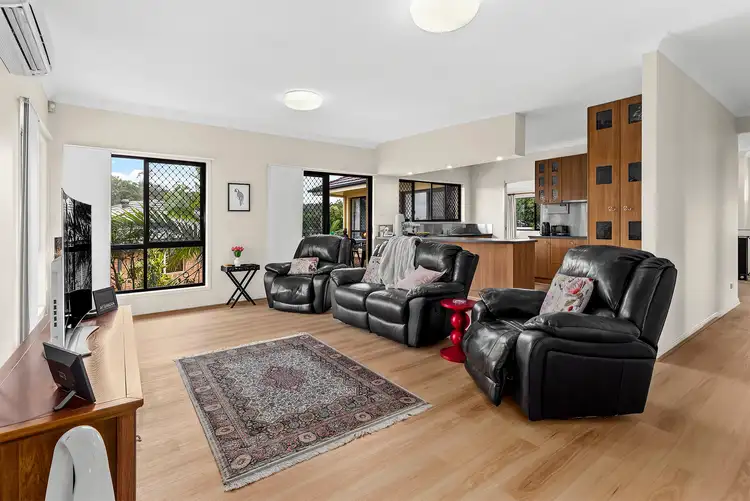
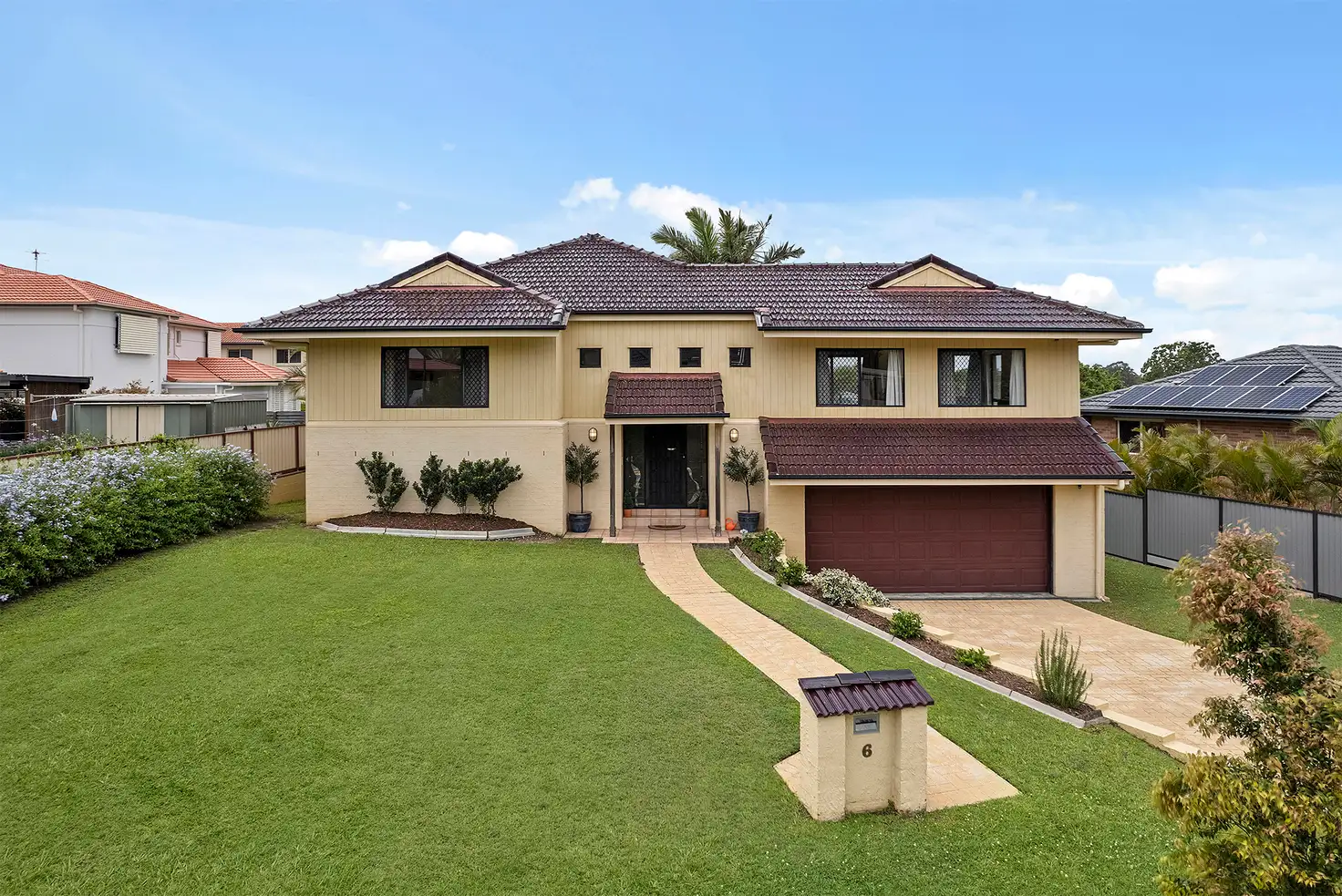


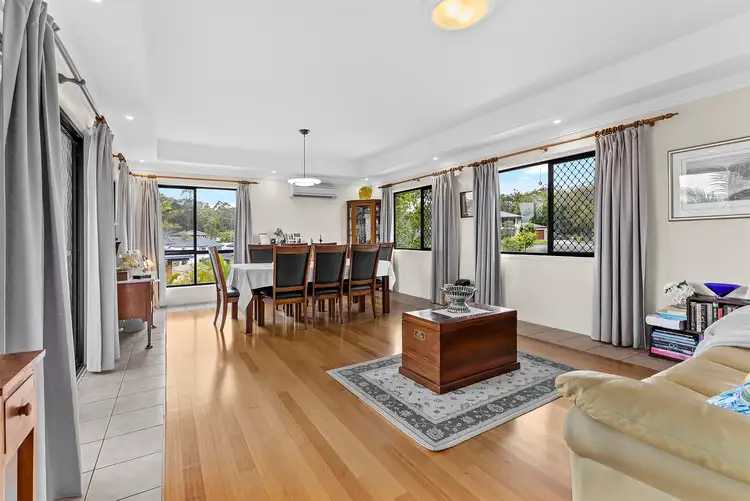
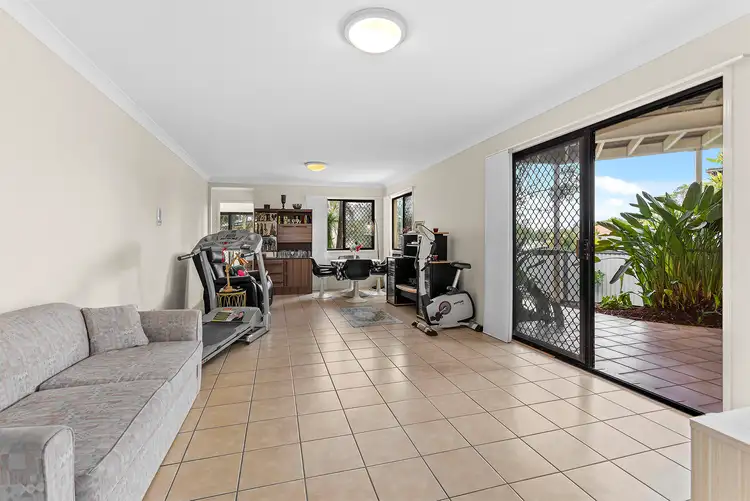
 View more
View more View more
View more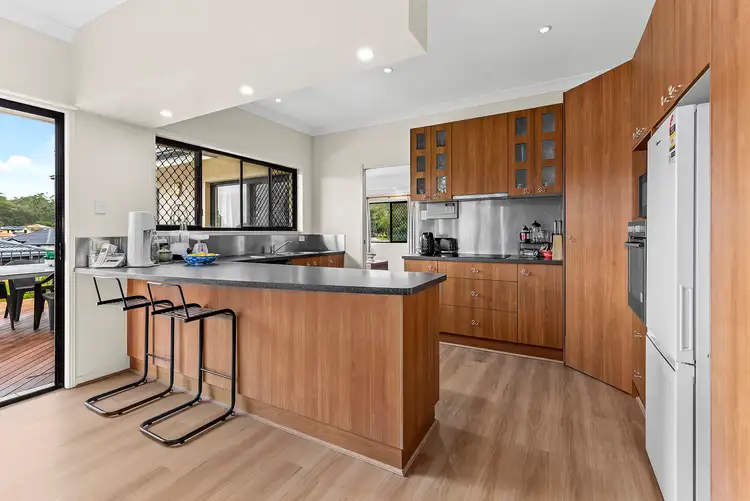 View more
View more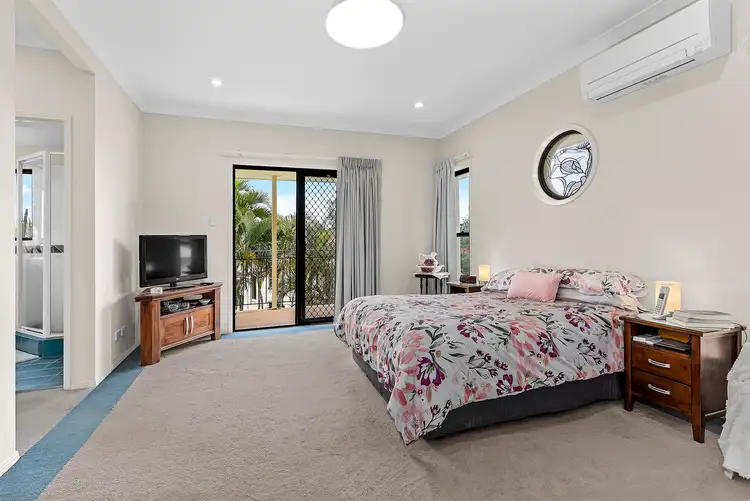 View more
View more


