“DUAL LEVEL FAMILY HOME IN PRIVATE CUL DE SAC POSITION”
Is a popular and enviable suburb of Brisbane's Northern suburbs, with multiple primary and secondary schools, shopping centres, business centres within minutes, and public transport nearby, this is an area that will meet all the needs of the entire family. This loved family home in a private cul de sac location on 801sqm of land. From the deck there are views over the tree tops of Aspley.
Presenting with 4 bedrooms and 2 bathrooms on the upper level and a 5th bedroom, bathroom and lounge/studio on the lower level, there are options for multi generational living if so desired. The elevated front entrance to the home leads to stunning polished hardwood timber floors that flow throughout the living areas. Huge 9 foot ceilings purvey above the living areas. The upper level has a formal lounge with bay window, a large family room and dining area also with bay window.
The centrally located kitchen is of timber cabinetry, timeless, surrounded by quality appliances and dishwasher. The living areas lead through glass sliding doors to the rear deck offering views over the area, and a perfect entertainment space for family and friends. On its own level are 3 bedrooms including The Master Suite. This relaxing space set at the rear of the home is complete with generous ensuite and walk in robe. Nearby are a further 2 bedrooms both with built ins and serviced by a delightful family bathroom with full size bath. A 4th bedroom or home office is positioned near the foyer of the home and adjacent the formal lounge.
The lower level of the home, accessed by the internal timber staircase, is a large open plan tiled area complete with kitchen sink and storage cupboards which has dual living potential and 5th Bedroom with ensuite. This delightful self contained space can be accessed through the garage or from the rear of the home via the paved under croft area below the deck, ensuring own private access. Additionally, the home has multiple split system air-conditioning throughout, ceiling fans in selected areas, security grilles, delightful gardens and landscaping around the perimeter of the property. Dual automated garaging with built in storage cupboards, and secure access to the home via the internal staircase. Set to the right hand side of the home is a 13 metre long x 2.8 metre high carport, with capacity for a variety of cars, boats, trailers or caravans.
This highly regarded area of Aspley is walking distance to nature reserves with bike and walking tracks, whilst being just 16 kilometres to Brisbane's Queen Street Mall and 25 minutes to Brisbane Airport via the Airport Link.
Upper Level
-Master Bedroom, Ensuite, WIR
-2 Bedrooms with built in's
-4th bedroom / study
-Family bathroom
-Kitchen with good storage
-Meals area
-Large living area
-Formal living room with bay window
-Large covered deck with views
Lower Level
-Rumpus Room/Home studio
-5th Bedroom with ensuite
-Under covered patio area
-2 Car accommodation
-Carport for 2 cars or caravan
-Split system Air conditioning
-Approx. 4.5kw Solar System
-NBN Internet
-801sqm block size
Close to bike tracks/parkland
Close to public transport
Close to schools
Close to major shopping centres

Air Conditioning
Built-In Wardrobes, Close to Schools, Close to Shops, Close to Transport, Garden
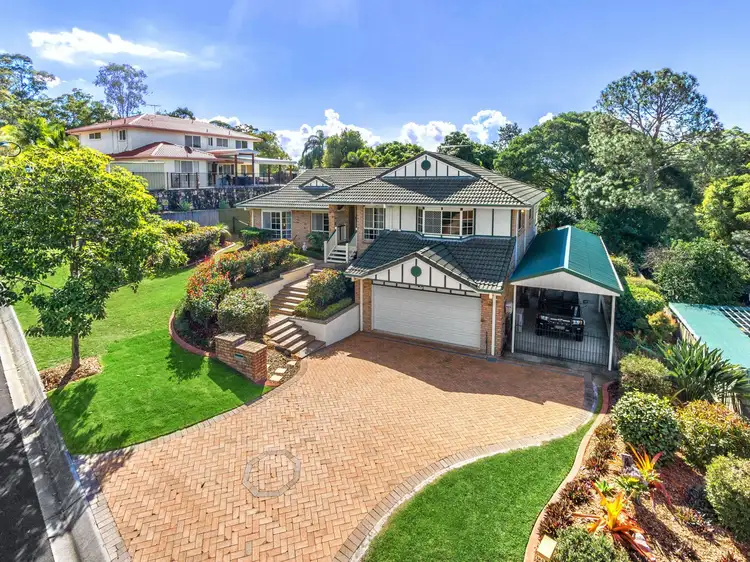
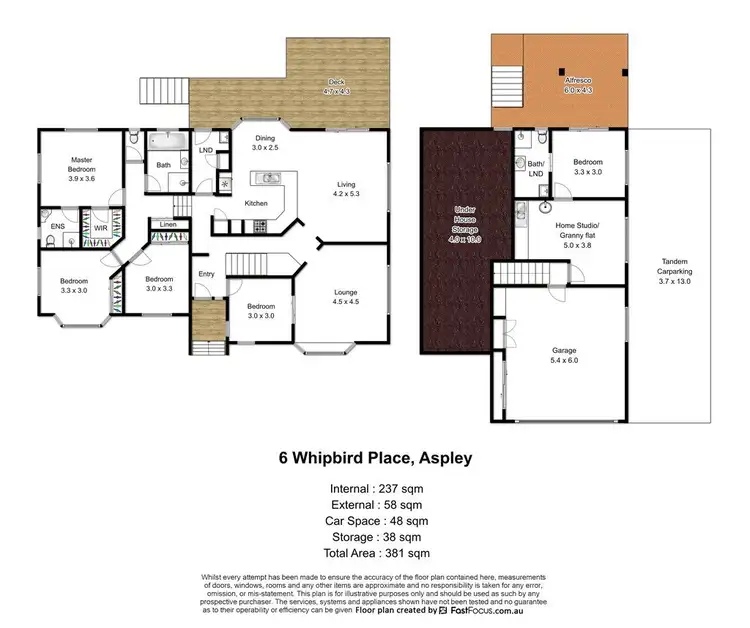
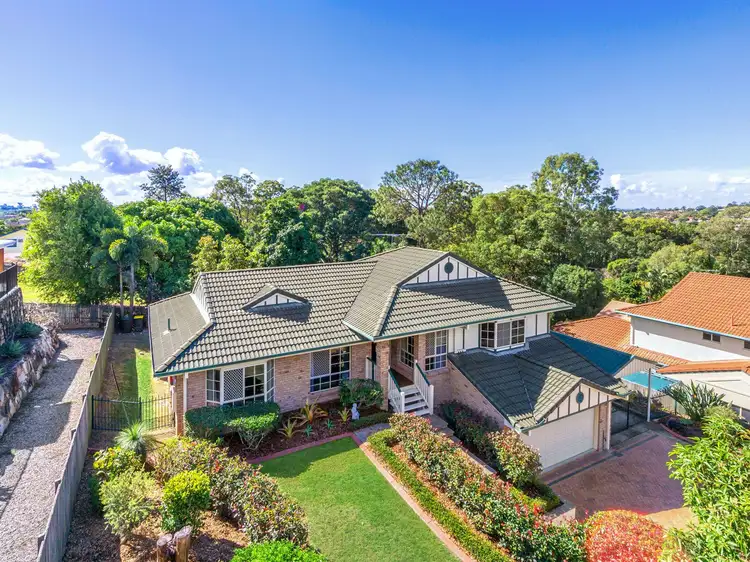
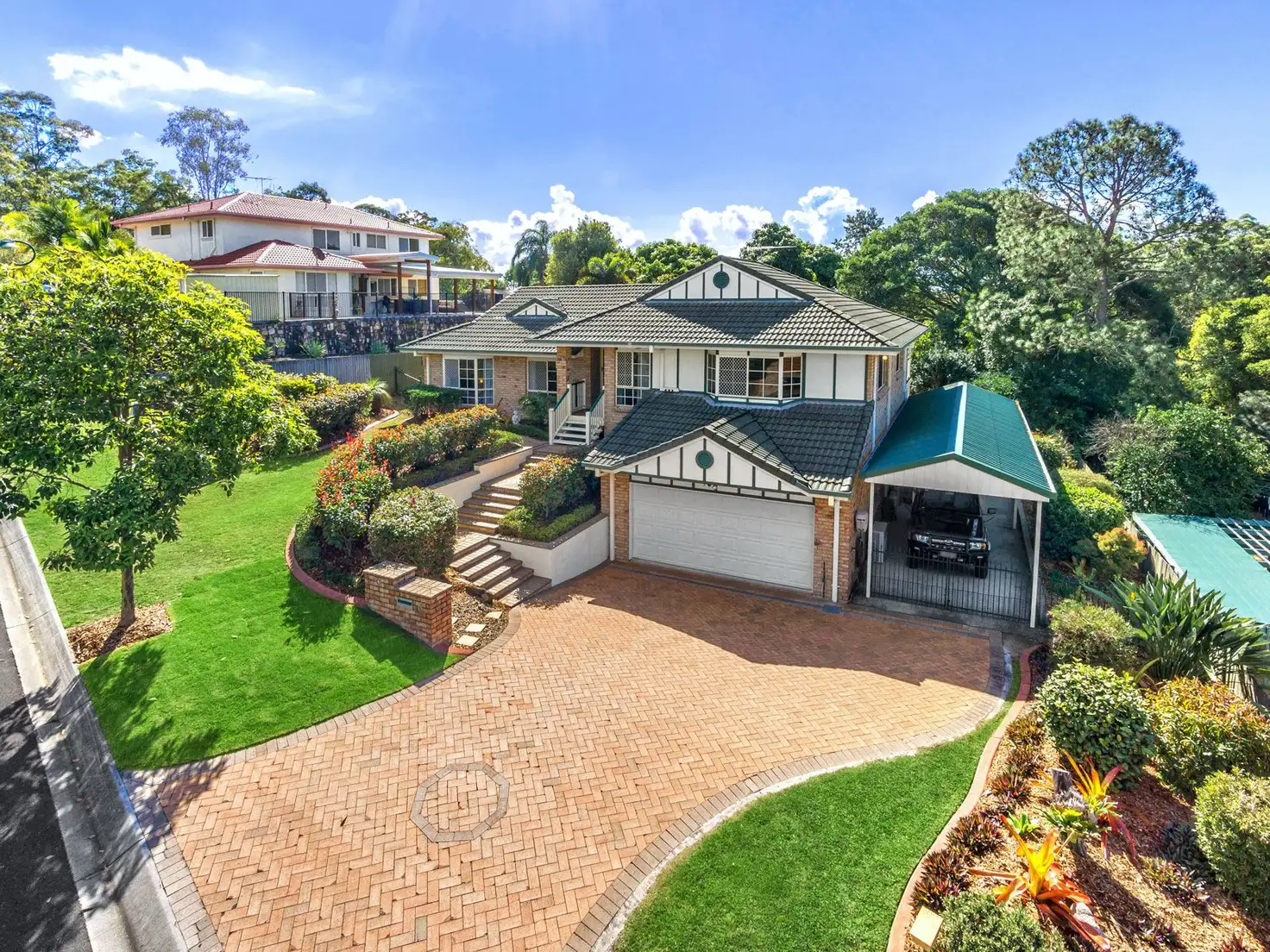


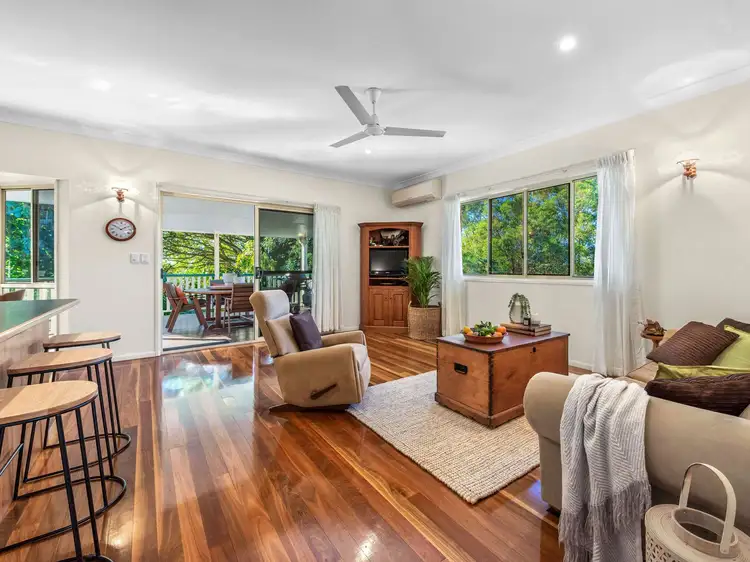
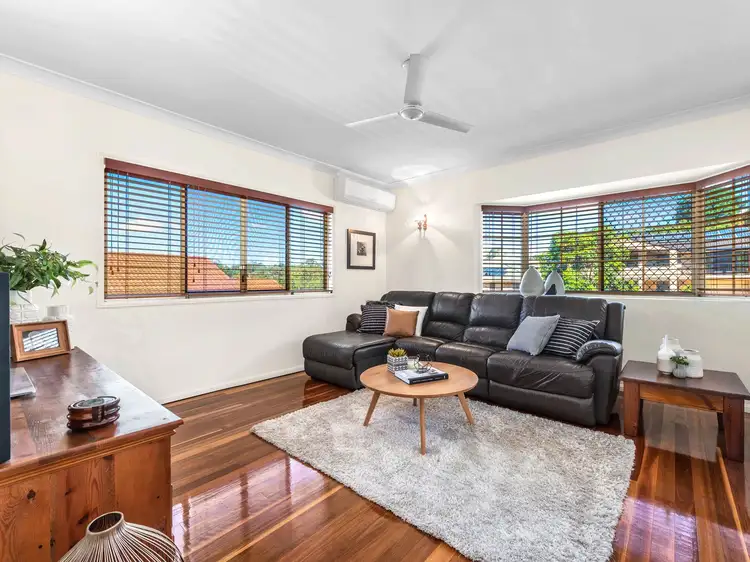
 View more
View more View more
View more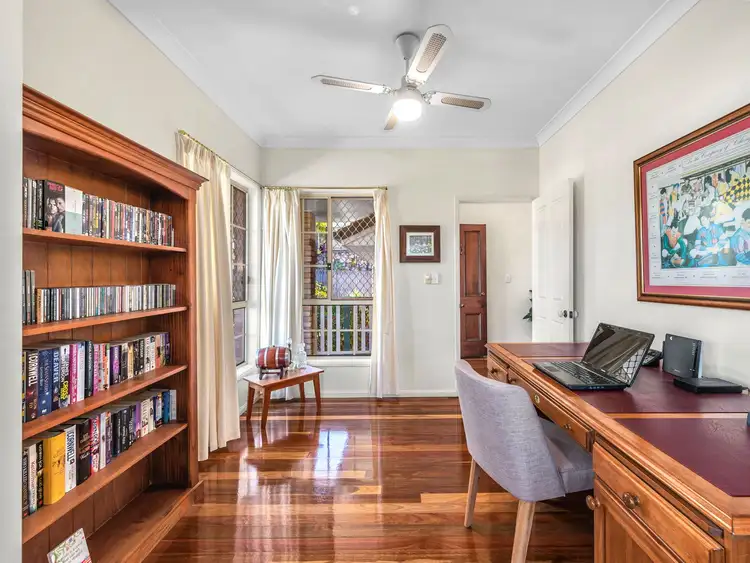 View more
View more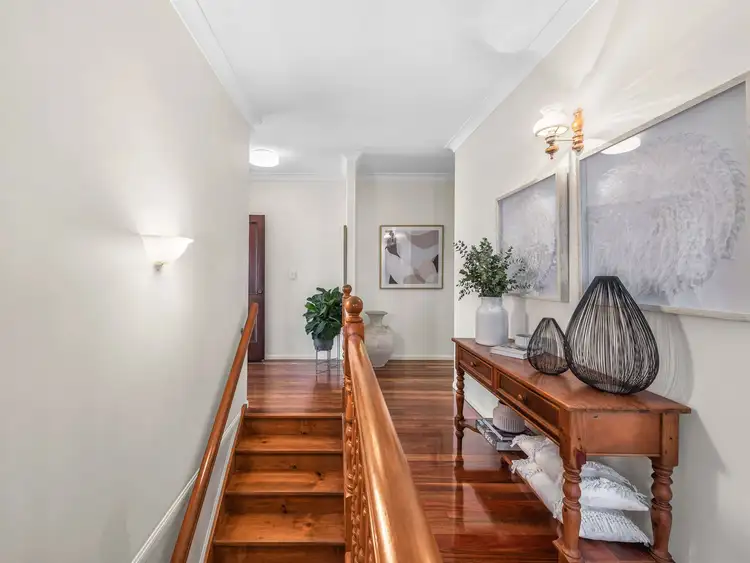 View more
View more
