Showcasing a flawless fusion of timeless classic and modern coastal style, this masterpiece is like a symphony: hitting all the right notes and moving you in all the right places. Sprawled across two levels and impeccably presented, warm and welcoming European Oak parquetry floors unite with square set ceilings that soar up to 3.2m high, giving the home a distinct elegance. Sleek Terrazzo finishes in the designer kitchen add to its allure, complemented by 2pac and VJ style cabinetry, while the adjoining living and dining zone enjoys a seamless connection to the alfresco deck. Acting as a natural extension of the indoors, fire up the built-in BBQ and use this expansive space to entertain or channel chilled holiday vibes in the pool pavilion. A fresh and fun outdoors oasis overlooking the sunny pool, there's no better place for summer cocktails than here!
Contemporary comfort underscores the five bedrooms, led by a spacious upper-level master suite with Hollywood-style walk-in robe and sleek ensuite. A modern main bathroom services three additional upper-level bedrooms, and two (including the master) open onto a covered balcony that gazes out across the tree-lined street. Guests are well catered for too, with a lower level bedroom appointed with a walk-in robe and stunning ensuite.
Positioned on a fully fenced 650m2 block, spend your weekends exploring the bike trails and walkways of Kedron Brook and Kalinga Park, or indulge in some retail therapy at Westfield Chermside. Multiple public and private schools are nearby, and you'll benefit from being approx. 10km to the CBD and the airport. Experience the modern elegance of this magnificent residence. Inspect today!
Property Specifications:
• Flawless fusion of timeless classic and modern coastal style on a 650m2 block
• Exquisitely appointed with European Oak parquetry floors and square set ceilings up to 3.2m high
• Designer kitchen and butler's pantry includes Terrazzo splash-back and benchtops, quality appliances, Dorf tapware, 2pac and VJ style joinery
• Separate integrated wine bar
• Open plan living and dining zone seamlessly unites with the kitchen and alfresco area
• Second living room upstairs
• Spacious master suite includes block-out curtains, Hollywood-style walk-in robe and sleek ensuite
• Three bedrooms with built-in robes serviced by a modern main bathroom
• Large-scale sliders line the master suite and 2nd bedroom, opening onto a covered balcony
• Guest suite with walk-in robe and ensuite
• Expansive alfresco deck with built-in BBQ, acts as a natural extension of the indoors
• Completely charming pool pavilion (currently used as a gym and storeroom, with future dual-living potential), features a fun built-in bar and bench seat and overlooks the pool
• 6m x 3m saltwater pool with 14kW heat pump
• Substantial and secure side and rear yard
• Triple garage with drive-through capability
• Laundry opens to a drying courtyard
• Alarm, ceiling fans plus 16kW ducted and zoned air-conditioning
• Internal powder room and an outdoor shower
• Close to parks, shops, cafes, schools and shopping
• 10km to the airport precinct and the CBD
Disclaimer:
We have in preparing this advertisement used our best endeavours to ensure the information contained is true and accurate, but accept no responsibility and disclaim all liability in respect to any errors, omissions, inaccuracies or misstatements contained. Prospective purchasers should make their own enquiries to verify the information contained in this advertisement.
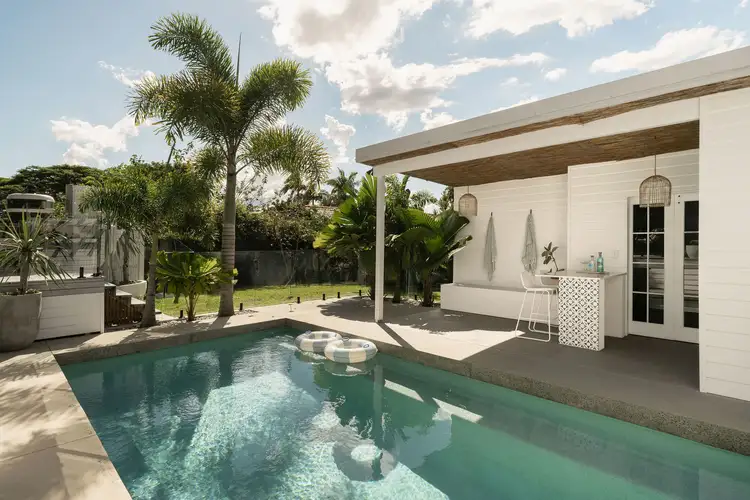
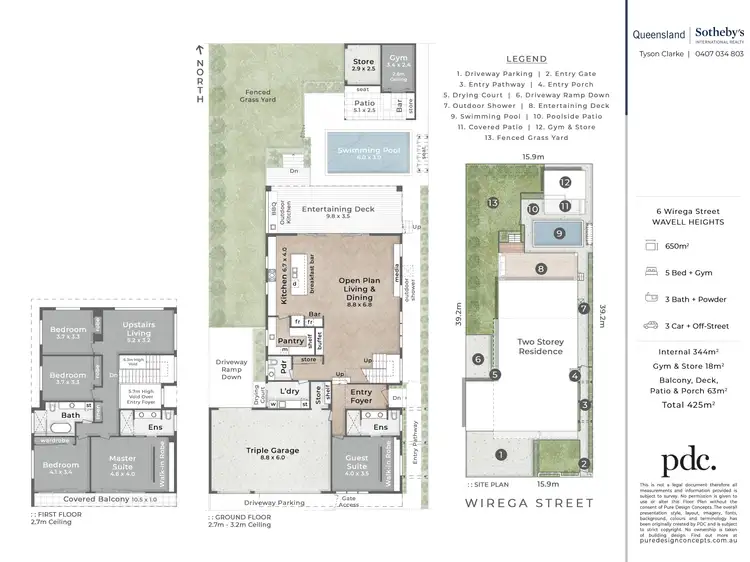
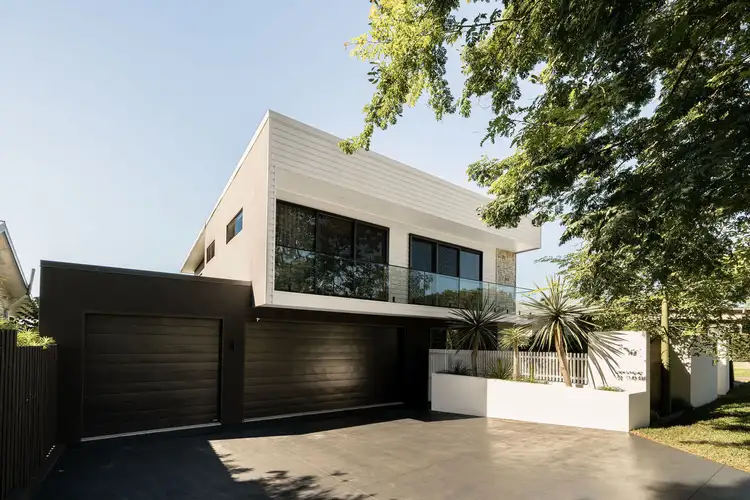
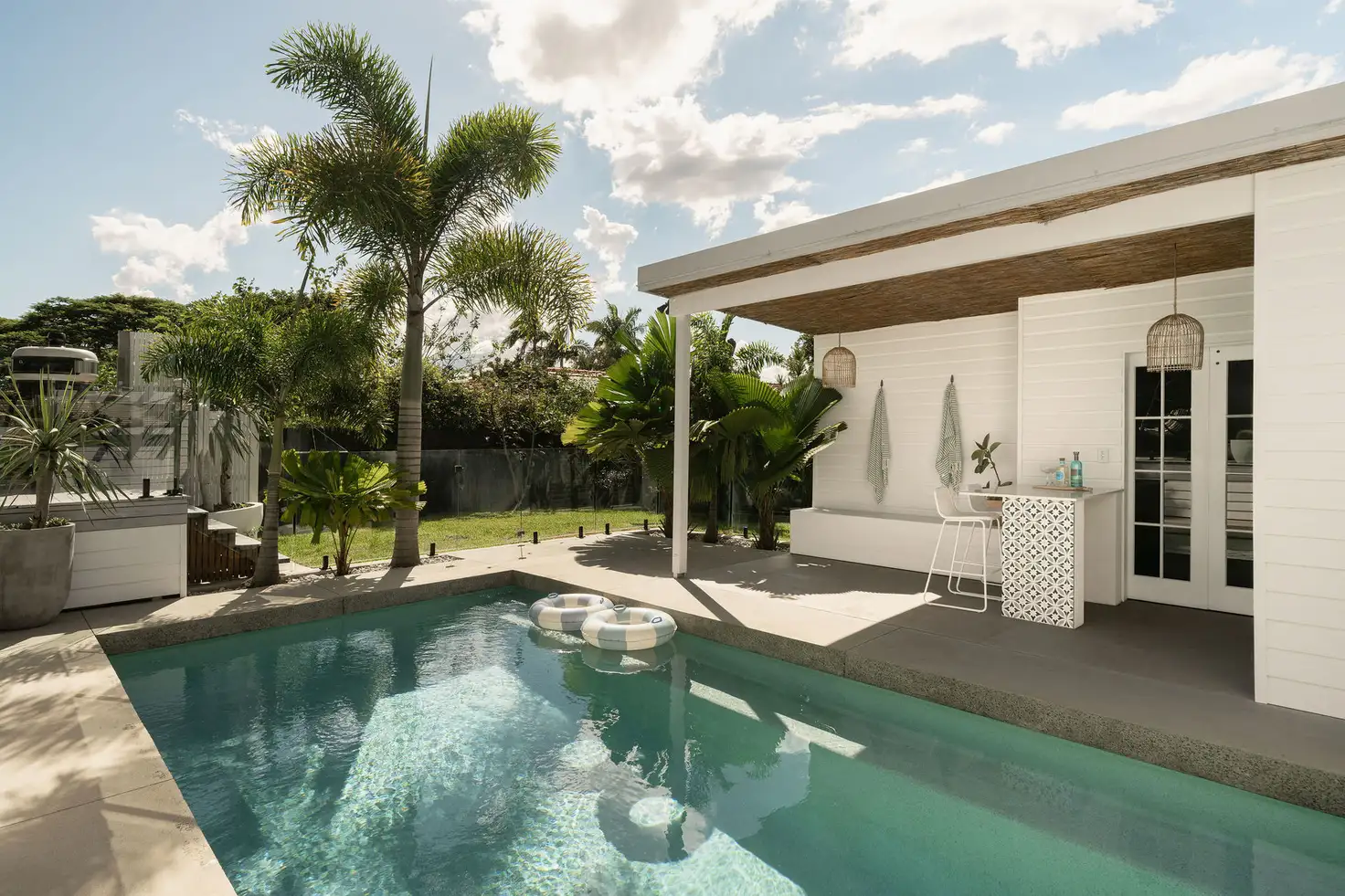


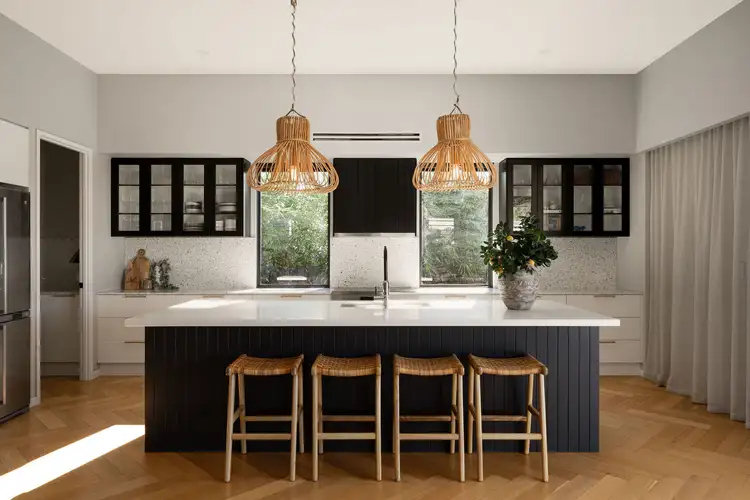
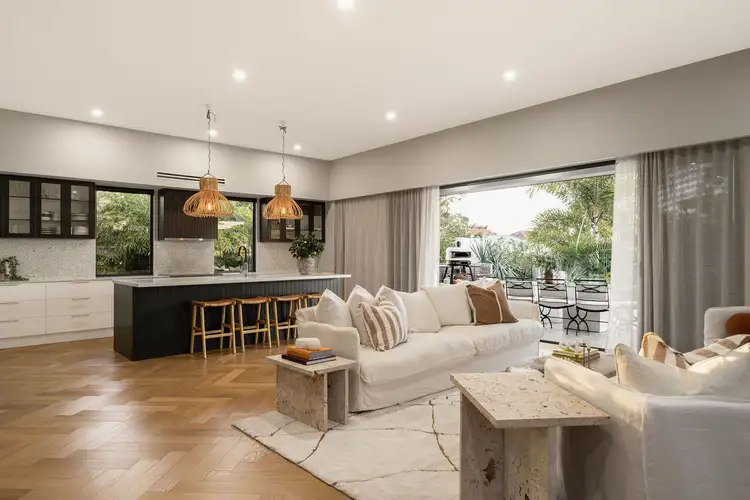
 View more
View more View more
View more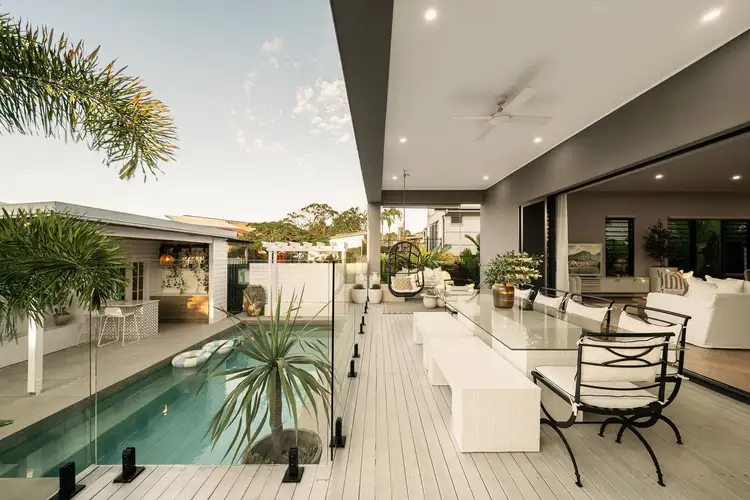 View more
View more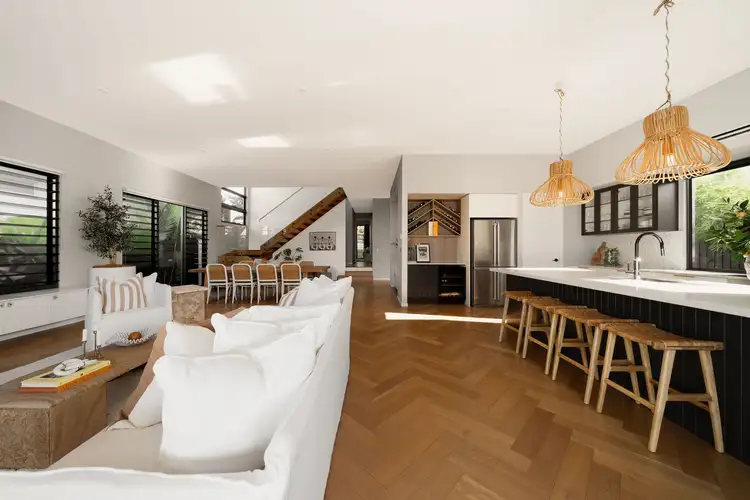 View more
View more
