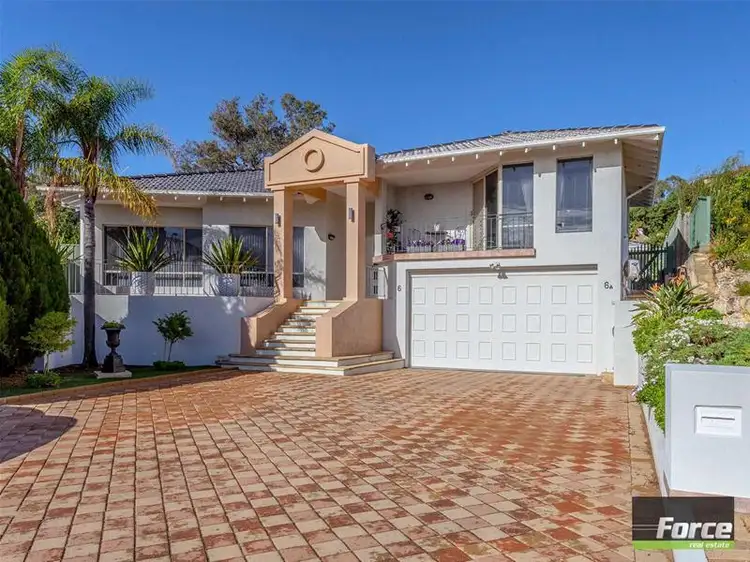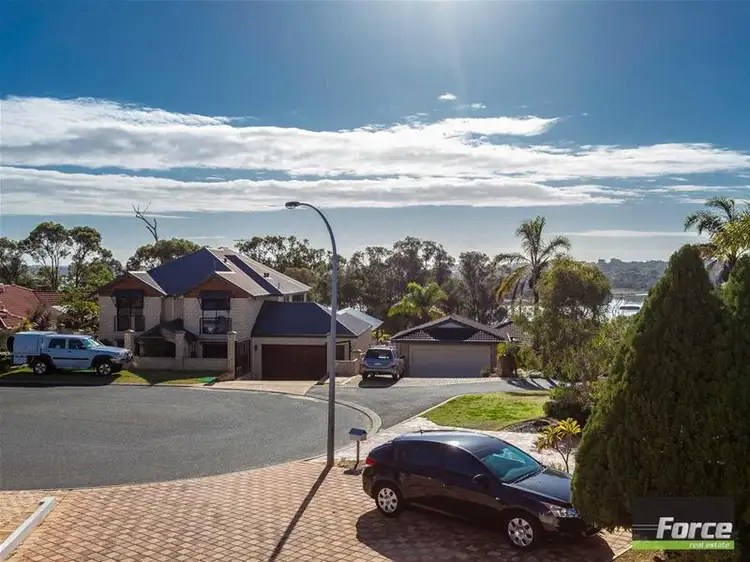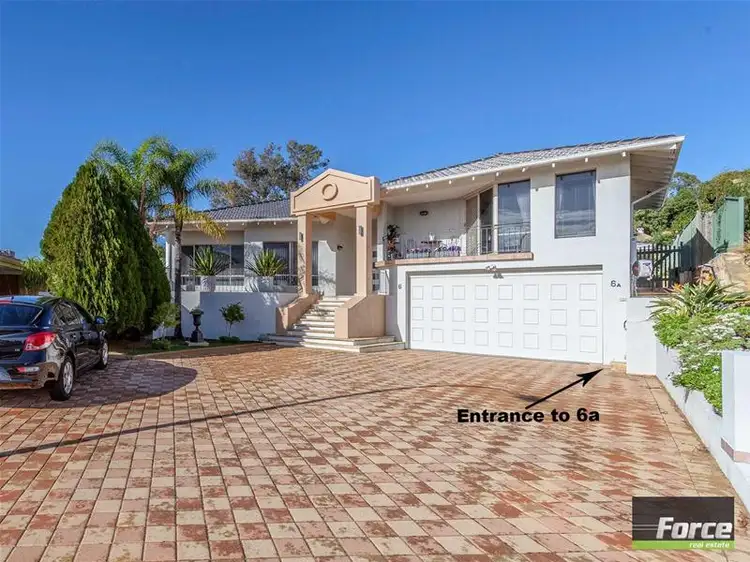$750,000
6 Bed • 3 Bath • 2 Car • 841m²



+29
Sold





+27
Sold
6 Wood Ridge, Edgewater WA 6027
Copy address
$750,000
- 6Bed
- 3Bath
- 2 Car
- 841m²
House Sold on Fri 10 Aug, 2018
What's around Wood Ridge
House description
“UNDER OFFER BY JOHN DE LEO!”
Property features
Land details
Area: 841m²
Interactive media & resources
What's around Wood Ridge
 View more
View more View more
View more View more
View more View more
View moreContact the real estate agent
Nearby schools in and around Edgewater, WA
Top reviews by locals of Edgewater, WA 6027
Discover what it's like to live in Edgewater before you inspect or move.
Discussions in Edgewater, WA
Wondering what the latest hot topics are in Edgewater, Western Australia?
Similar Houses for sale in Edgewater, WA 6027
Properties for sale in nearby suburbs
Report Listing

