Welcome to 60 Ardee Place, Logan Village, a stunning BOLD Living home designed for comfort, style, and effortless family living. Perfectly positioned on a 947m² block in the exclusive My Home and the River Estate, this meticulously kept property offers an exceptional lifestyle with premium finishes and multiple living spaces.
From the beautifully manicured low-maintenance gardens to the raked ceiling, solar sky lights and corner stacker doors, every detail has been thoughtfully designed. Multiple living spaces, including a lounge, dining, living, and media room, provide ample space for the whole family, while the raked ceiling in the dining room adds a touch of grandeur. Corner stacker doors seamlessly extend the living and dining areas to the expansive alfresco, creating the ultimate indoor-outdoor entertaining experience.
The sleek galley kitchen is a chef's dream, boasting a large island bench, 900mm gas cooktop, electric oven, and a butler's pantry with a dishwasher, shelving, cupboards, and an additional double sink. Throughout the home, Veri Shades, CrimSafe screens and doors, a security system, LED lighting, solar skylights, and near-new carpet enhance both style and security.
The master suite is a true retreat, complete with a luxurious ensuite featuring a His & Hers vanity, walk-in shower, separate toilet, and a spacious walk-in robe. The additional three bedrooms all include built-in robes and block-out curtains for added privacy and comfort.
Beyond the home, the property continues to impress with outstanding outdoor features. A 10m x 6.5m powered shed with a workshop and drive-through electric roller door offers endless possibilities for storage or hobbies. The BBQ hut and expansive entertainment area are the perfect spot for outdoor gatherings, while the chicken coop, raised vegetable gardens, and rainwater tanks for irrigation add a touch of self-sufficiency.
PROPERTY FEATURES
- 947m2 block
- Colourbond fencing
- Lovely manicured yard with low maintenance gardens
- Built by BOLD Living
- High ceilings and ducted air conditioning throughout
- Living + lounge + dining + media rooms - space for the whole family!
- Beautiful raked ceiling in dining room
- Corner stacker doors to dining + living rooms, for seamless indoor-outdoor flow
- Master features expansive ensuite with His/Hers vanity, walk-in shower, separate toilet + walk-in robe
- A further 3 spacious bedrooms all with built-in robes and block-out curtains
- Galley kitchen with large island bench, 900mm gas cooktop, electric oven + an abundance of cupboards and drawers
- Butlers pantry with dishwasher, shelving, cupboards + double sink
- Ceiling fans, LED lights, Veri Shades, CrimSafe screens and doors throughout
- Security system
- Near new carpet
- Solar sky lights installed
- Gas hot water
- Internal laundry with triple door BIR + additional under bench cupboards
- Double internal garage with electric roller and storage cupboards
- 10m x 6.5m shed, powered, 2-bay with workshop + power points galore!
- Drive through shed with electric roller door, access to rear of yard
- Chicken coop
- Raised vegetable gardens
- BBQ hut, powered
- Rainwater tanks for irrigation
- Garden shed
+ many more features!
This meticulously kept Home is perfect for the growing family, ticking all the boxes! Positioned in a fantastic location in the thriving, exclusive My Home and the River Estate, properties like this don't come to market often! Contact Justin Burns on 0478 535 830 or Natara Burns on 0481 125 886 to grab this exciting opportunity and make this your new Home today!
Disclaimer:
All information provided has been obtained from sources we believe to be accurate, however, we cannot guarantee the information is accurate and we accept no liability for any errors or omissions (including but not limited to a property's land size, floor plans and size, building age and condition). Interested parties should make their own enquiries and obtain their own legal advice.
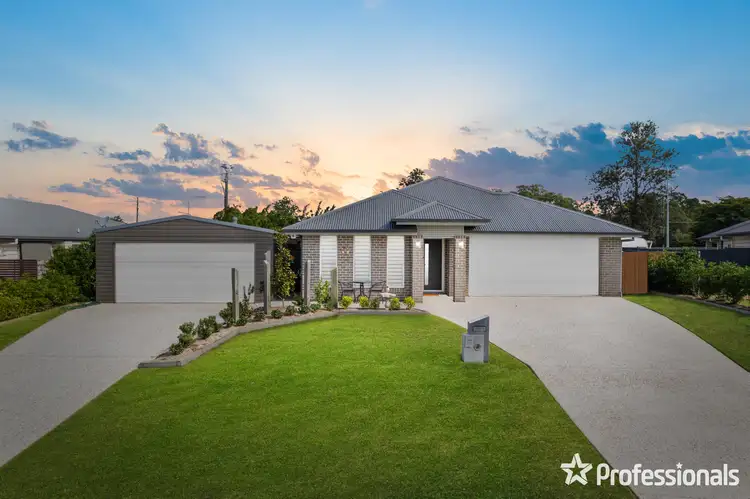
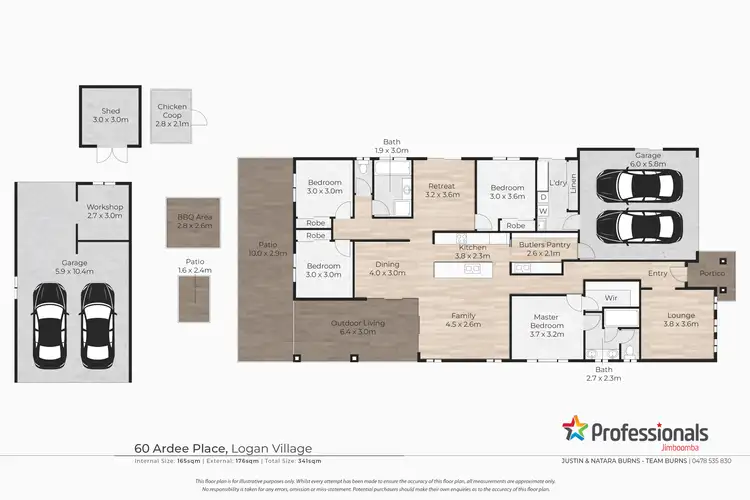
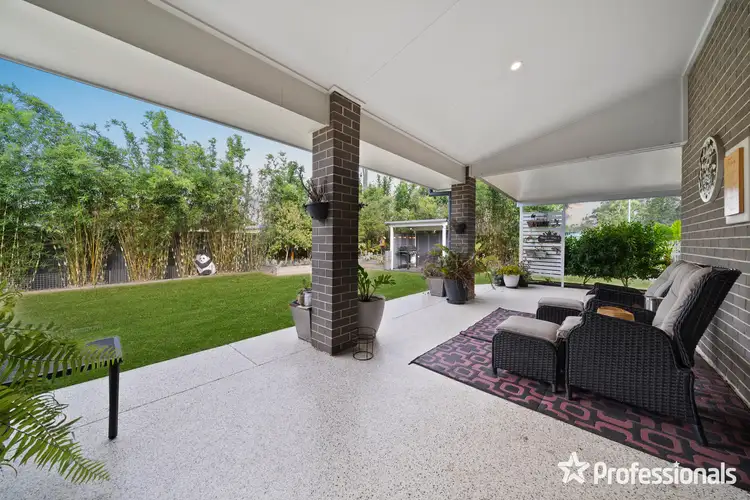
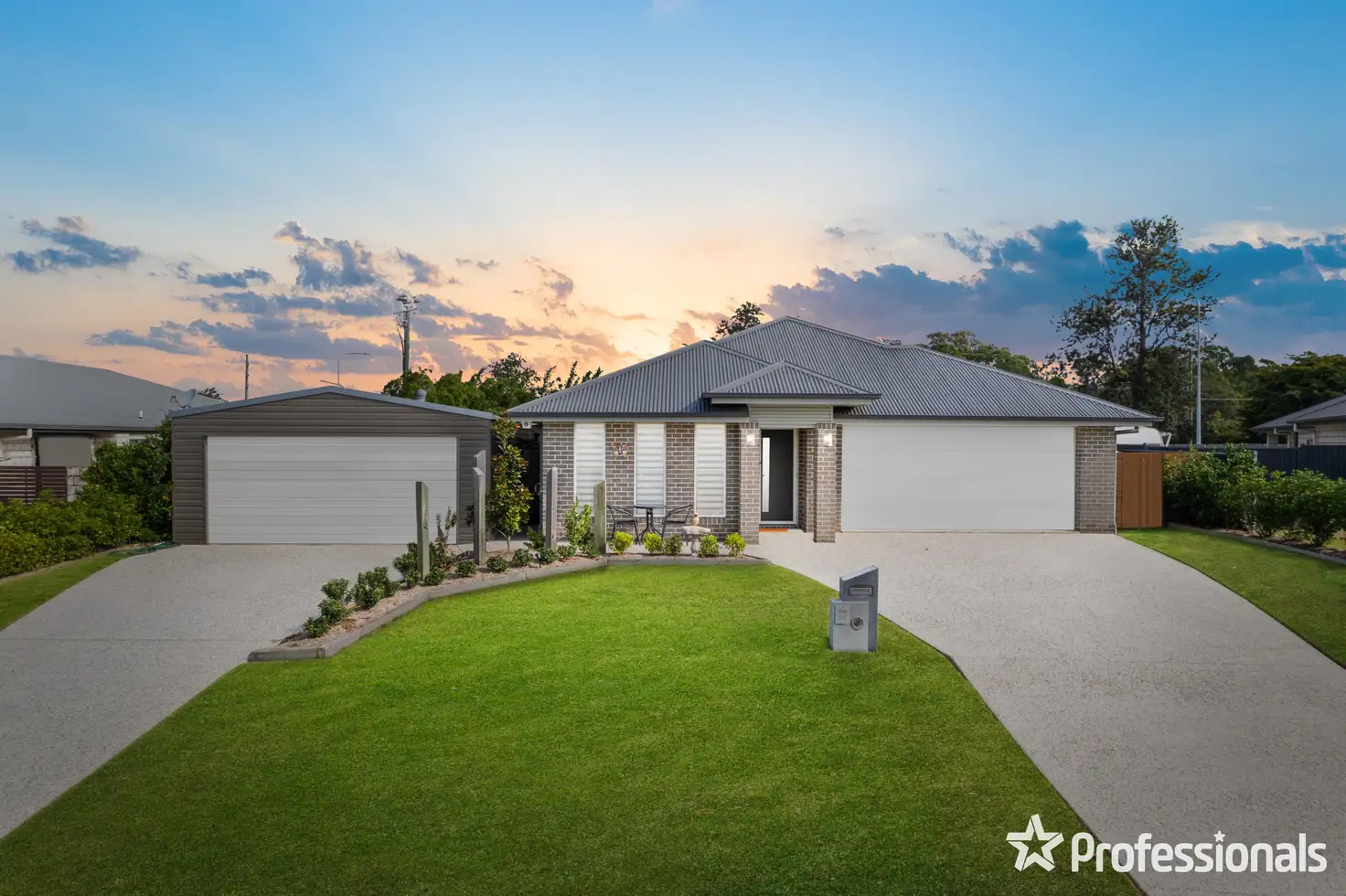


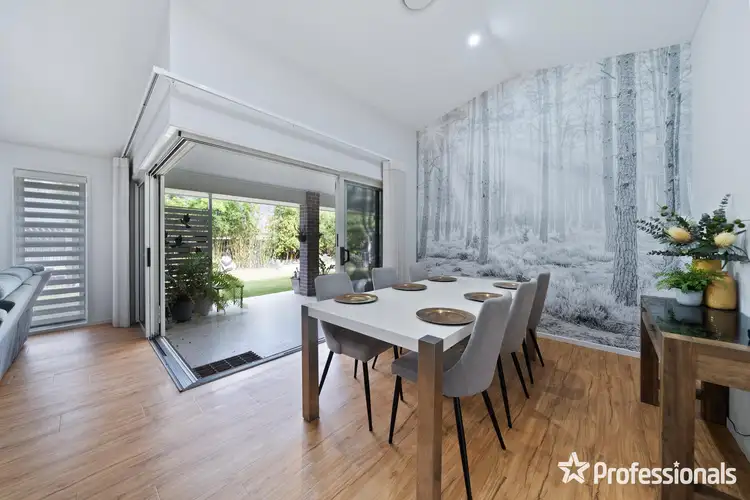
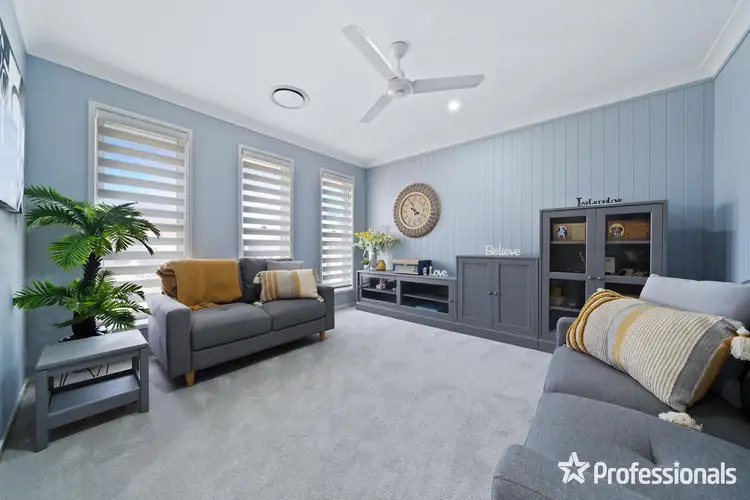
 View more
View more View more
View more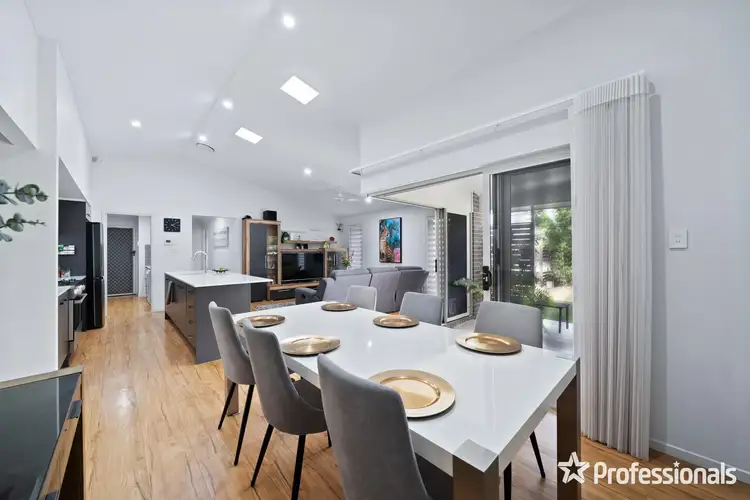 View more
View more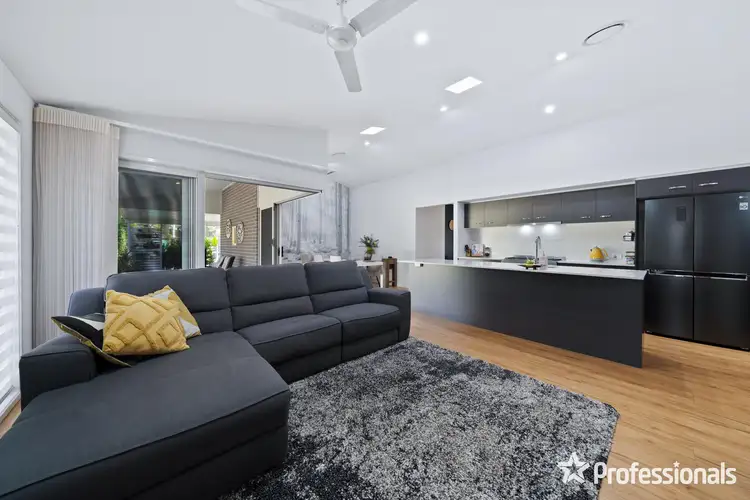 View more
View more
