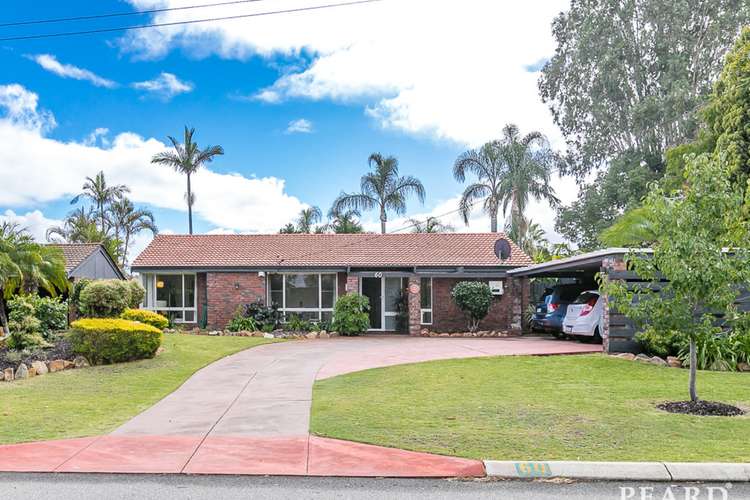$753,500
3 Bed • 1 Bath • 3 Car • 745m²
New



Sold





Sold
60 Eastwood Way, Hamersley WA 6022
$753,500
- 3Bed
- 1Bath
- 3 Car
- 745m²
House Sold on Fri 28 Apr, 2023
What's around Eastwood Way
House description
“THE WOW FACTOR!”
You will be pleasantly surprised by what you will find behind the walls of this solid 3 bedroom 1 bathroom brick-and-tile family home that is far more spacious than first impressions may suggest and is headlined by a stunning backyard setup that is somewhat of an “entertainer's dream”.
A huge sparkling below-ground fibreglass swimming pool takes centre stage at the rear and is complemented by a relaxing poolside deck in the corner, near the swaying palm trees. The kids and pets will love the massive backyard-lawn area available to them, whilst a fabulous alfresco-entertaining deck is extended beyond the patio and even has a servery window from the kitchen – making organising food and drinks for your guests very easy indeed.
Don't forget about the terrific “pool room” that is essentially a studio, doubling as either a cabana or home office with split-system air-conditioning for complete comfort – no matter what the occasion or use. Down the side of the property lie a tranquil courtyard, a tool shed and a powered workshop shed for the budding tradesperson of the house to call their own.
Inside, a gorgeous French door off the entry reveals a spacious carpeted lounge room with a media recess. The tiled open-plan dining area incorporates an over-sized kitchen into its airy design, where a feature skylight, breakfast bar, double sinks and splendid backyard views meet a stainless-steel range hood, an Induction cooktop, double ovens and a quality stainless-steel Bosch dishwasher. Double French doors also connect this part of the floor plan to the rear alfresco deck for good measure.
The pick of the carpeted bedrooms is a larger master suite off the entry – complete with built-in wardrobes and semi-ensuite access into a fully-tiled and renovated bathroom with a rain/hose shower, a skylight, vanity and toilet. Out front, you will be impressed by a triple carport and the ample driveway parking space that precedes it – including room for everyone's vehicle, if not a boat, caravan or trailer.
WHAT'S INSIDE:
• 3 bedrooms, 1 renovated semi-ensuite – and fully-tiled – bathroom
• Spacious front lounge room
• Large open-plan dining and kitchen area – with an Induction cooktop and dishwasher
• Breakfast bar
• Laundry off the kitchen, home to a powder room, over-head and under-bench storage and a rear-access door
• Generous front master bedroom with built-in robes
• Decent-sized 2nd and 3rd bedrooms
• Extension potential from the 3rd bedroom, into the backyard
• French door to shut off the separate minor sleeping quarters
• Storage cupboard off the entry
WHAT'S OUTSIDE:
• Security-door entrance
• Alfresco deck for entertaining
• Large backyard-lawn area
• Massive fibreglass swimming pool
• Outdoor “pool room”, studio or cabana – with split-system air-conditioning
• Corner poolside deck
• Side courtyard
• Powered side workshop shed
• Side tool shed for extra storage
• Electric hot-water system
• Bore reticulation
• New bore pump
• Rainwater tank
• Triple carport
• Ample driveway parking
• Side access
SPECIAL FEATURES:
• 18 rooftop solar-power panels
• Ducted and zoned reverse-cycle air-conditioning
• Security-alarm system
• Property re-plumbed
• Feature skirting boards
• Large 745sqm block (approx.)
• Built in 1975 (approx.)
Walk to lush local parklands from here, as well as Glendale Primary School, the Hamersley Leisure Centre, Warwick Grove Shopping Centre and a host of nearby bus stops. The property's very close proximity to Warwick Senior High School, Warwick Train Station, the freeway and more should not be underestimated either. Impressive is an understatement!
Please contact RODNEY VINES on 0417 917 640 for further details.
Disclaimer:
This information is provided for general information purposes only and is based on information provided by the Seller and may be subject to change. No warranty or representation is made as to its accuracy and interested parties should place no reliance on it and should make their own independent enquiries.
Property features
Built-in Robes
Land details
What's around Eastwood Way
 View more
View more View more
View more View more
View more View more
View moreContact the real estate agent

Rodney Vines
Peard Real Estate
Send an enquiry

Nearby schools in and around Hamersley, WA
Top reviews by locals of Hamersley, WA 6022
Discover what it's like to live in Hamersley before you inspect or move.
Discussions in Hamersley, WA
Wondering what the latest hot topics are in Hamersley, Western Australia?
Similar Houses for sale in Hamersley, WA 6022
Properties for sale in nearby suburbs
- 3
- 1
- 3
- 745m²