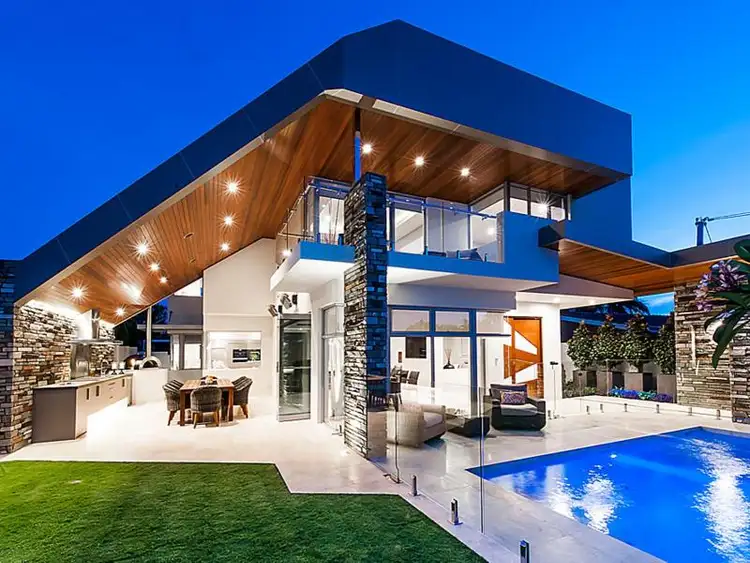Experience consummate luxury, inspired design, and an ultra-modern style that transcends time in this magnificent craftsmen-built abode, sprawling across an impressive 1085sqm. Nestled in the tranquil enclave of Watermans Bay, the surroundings will invigorate your senses, with white-sanded beaches, turquoise oceans and chic cafes to the west, and extensive and serene heritage trails in Star Swamp Reserve to the east.
A masterful floorplan integrates functionality, and liveability, whilst the crisp clean lines of immaculate decor and finish make the bespoke home entirely exquisite throughout. The first level showcases a limitless potential to entertain with the harmonious interaction of both indoor and outdoor settings, all circulating around the gorgeous spectacle of the shimmering poolside. The huge dining area, set beneath a coffered ceiling, and stunning feature lighting, flows seamlessly through glass frameless bi-fold doors, and across deluxe travertine, to the dynamic, cedar-lined alfresco.
The vogue kitchen anchors the open-plan living, and boasts stone waterfall benches, atop of luxe, soft-close cabinetry, iridescent glass splashbacks, all Miele appliances, including a combi oven, and coffee machine, zip tap (sparkling/iced water), integrated fridge and freezer, and a walk in/out pantry. An intimate lounge is set beneath a recessed ceiling, and is fitted with quality cabinetry, and surround-sound which spans both levels, and outdoors. Down the light-filled hall, you'll discover the sumptuous master suite. Truly fit for a king, it offers an enviable walk in/out robe, and an opulent en suite bathroom, featuring stone benchtops, double basins, ceiling height tiles, an oversize shower, and of course the pleasure of both heated floors and towel rails.
A grand, blackbutt timber staircase invites you upstairs, complete with the eclectic taste of a wall-mounted Brazilian crystal feature light. On this level, you'll find two large bedrooms, with a wall-length of fitted out robes. They enjoy the service of a luxury bathroom, encompassing ceiling height tiles, stone benchtops, an oversize, double-headed shower, and the centrepiece- an impressive freestanding bath. An additional lounge room precedes a sun-soaked balcony, whereby you can appreciate the sprawling views, studded with those iconic Norfolk pines. Through double doors is the study, perfect for the most executive of families, and with the potential of easily being turned into a fourth bedroom.
Features you will love:
-Whisper-quiet cul de sac location.
-Craftsmen-built abode by Dorrington homes.
-An extensive washed aggregate driveway, behind the security of an electric gate leads you to a serene, lush, plant-filled oasis, an extensive, fully-reticulated backyard perfect for the kids to play, and just the added luxury of a huge 1085sqm (approx.) block.
-Provisions to seamlessly subdivide the enormous block in the event of re-development.
-Executive study with the potential of easily being turned into a fourth bedroom- perfect for a growing family!
-Powder room on both the first and second level with the highest degree of finish.
-Chef's kitchen with stone waterfall benches, atop of luxe, soft-close cabinetry, iridescent glass splashbacks, all Miele appliances, including a combi oven, zip tap (sparkling/iced water), integrated fridge and freezer, and a walk in/out pantry.
-Cedar-lined alfresco, with integrated gas-heaters, and a fantastic outdoor kitchen featuring Granite atop of soft-close cabinetry, wood-fired pizza oven, Electrolux grill/barbeque, rangehood and a wok burner, sink
-Hot/cold shower beside the solar-heated pool with a bordering of tropical gardens, and a water-feature enhancing the serenity.
-Double garage, with shopper's entrance for convenience. In addition to this, there is provision for a boat parking space beneath a raised cover with height to accommodate.
-750 bottle wine-cellar, climate controlled








 View more
View more View more
View more View more
View more View more
View more
