Proudly positioned on over 900sqm of sundrenched land, this superbly presented 1920s residence exudes a timeless elegance from its deceptively discrete frontage through to its statuesque rear profile.
Entertain in style both inside and out, the Miele kitchen has Calcutta marble benchtops and a nearby servery buffet convenient to the formal dining room and alfresco dining terrace. The terrace is large enough for an oversized dining table, an outdoor lounge and a BBQ area, making it perfect for entertaining whilst taking in sweeping views of the Opera House and bridge.
Sure to exceed expectations, and with further scope to add your own touches, the spacious interiors offer invaluable flexibility. The master wing is perfectly positioned on entry level with additional accommodation options upon the top and lower levels including a self-contained apartment ideal for extended family or as an au-pair's quarters.
A home of both substance and style, this is a unique opportunity to become established within a tightly held street neighboured by some of Sydney's grandest estates. Peaceful yet incredibly convenient, walk to village shops, cafes, elite schools, Sirius Cove and Taronga Zoo.
Accommodation
- Expansive traditional living room warmed by a wood burning fireplace
- Full length sunroom versatile as a study/sitting room overlooking the front garden
- Entertainer's dining room with terrace access defined by a sophisticated pendant light
- Modern gas kitchen featuring Miele and Bosch appliances and a moveable island bench
- Master wing complete with renovated sky-lit ensuite and walk-in robe/dressing room
- Main ensuite featuring underfloor heating, soaring ceilings and frameless glass shower
- Bath tub and new vanity in family bathroom, additional bathrooms on lower level
- Built-ins in all bedrooms, bedroom 2 with window seat and air-con in bedroom 3
- Guest accommodation or au-pair quarters with own entry, lounge, sink and bathroom
Features
- Main terrace with Harbour Bridge, Opera House and city views - perfect for fireworks
- Sandstone paving around the salt-water/chlorinated swimming pool, level lawn
- Cellar, plantation shutters, ceiling fans, leadlights, exposed beams
- Off-street parking for 3 cars, laundry room perfectly placed with direct access outside
- Wired for Foxtel, designer pendant lights, timber floorboards and back-to-base alarm
- Masses of storage within the roofline, under-house/pool and integrated throughout
- Irrigation system connected to 3 rainwater tanks, storage space for oversized items
- A short walk to boutique shopping, vibrant cafes, top schools and bus transport
**All information contained herein is gathered from sources we consider to be reliable, however we cannot guarantee or give any warranty to the information provided.
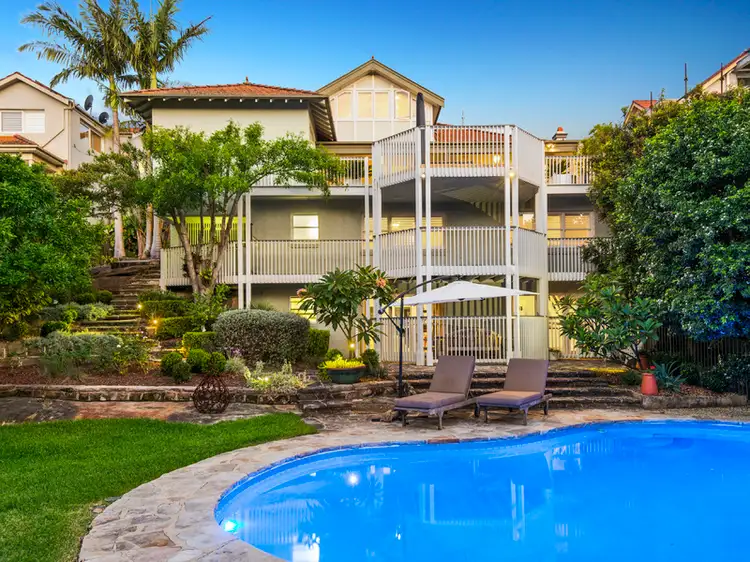
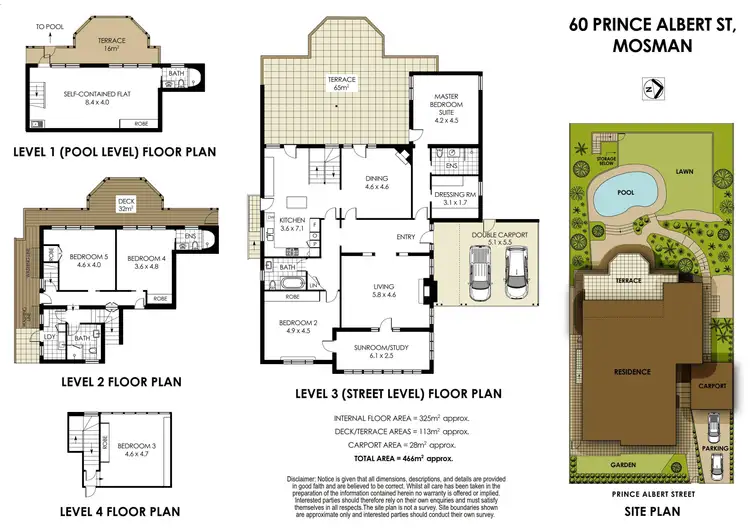

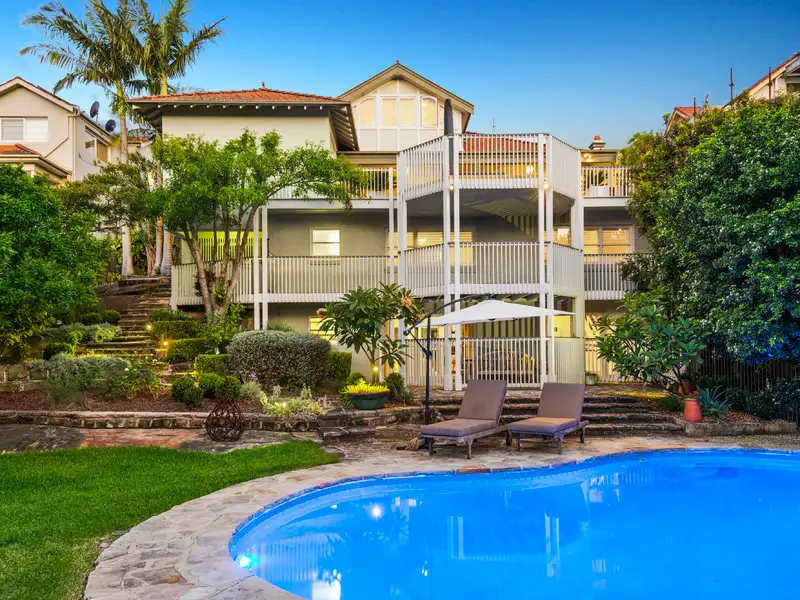


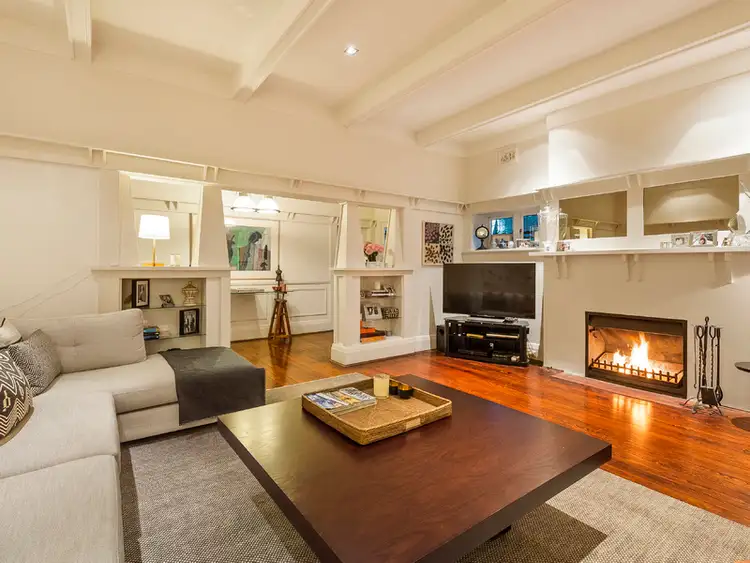
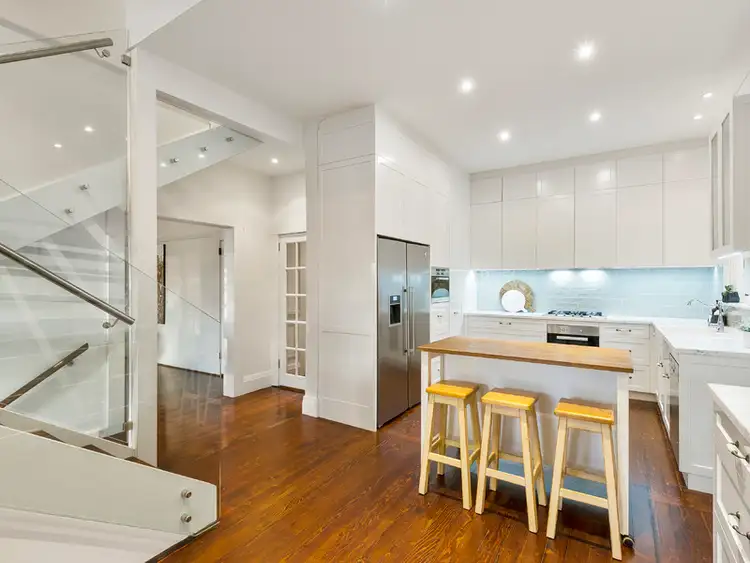
 View more
View more View more
View more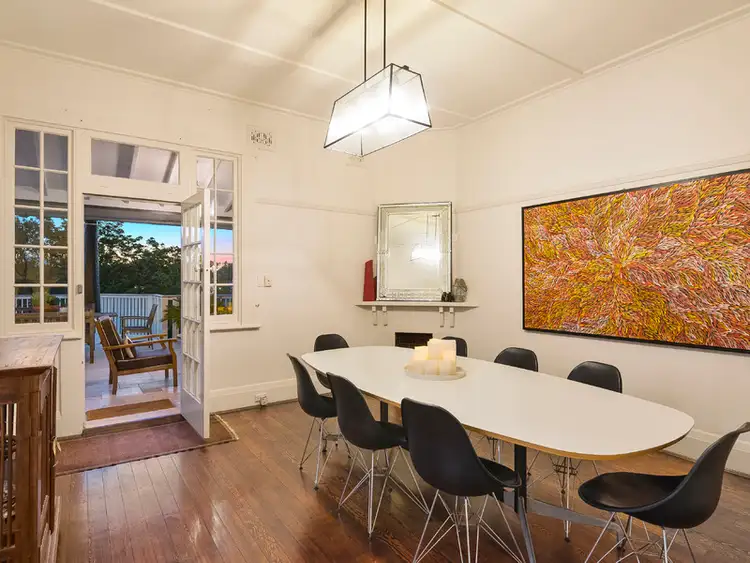 View more
View more View more
View more
