Price Undisclosed
4 Bed • 2 Bath • 2 Car • 816m²


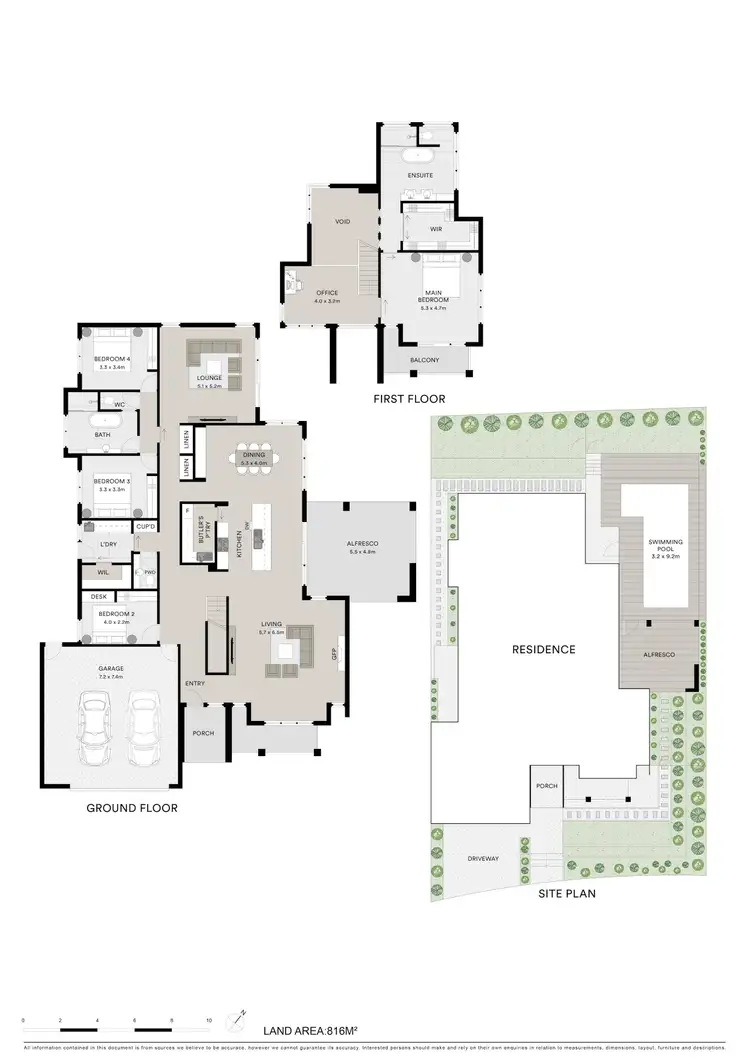
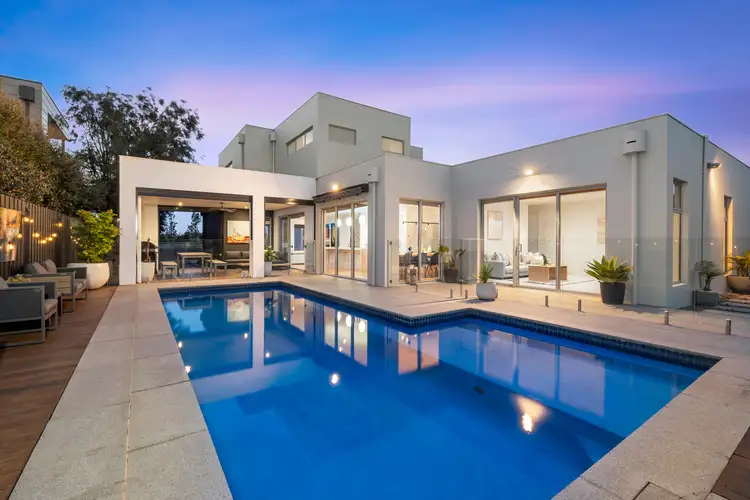
+25
Sold
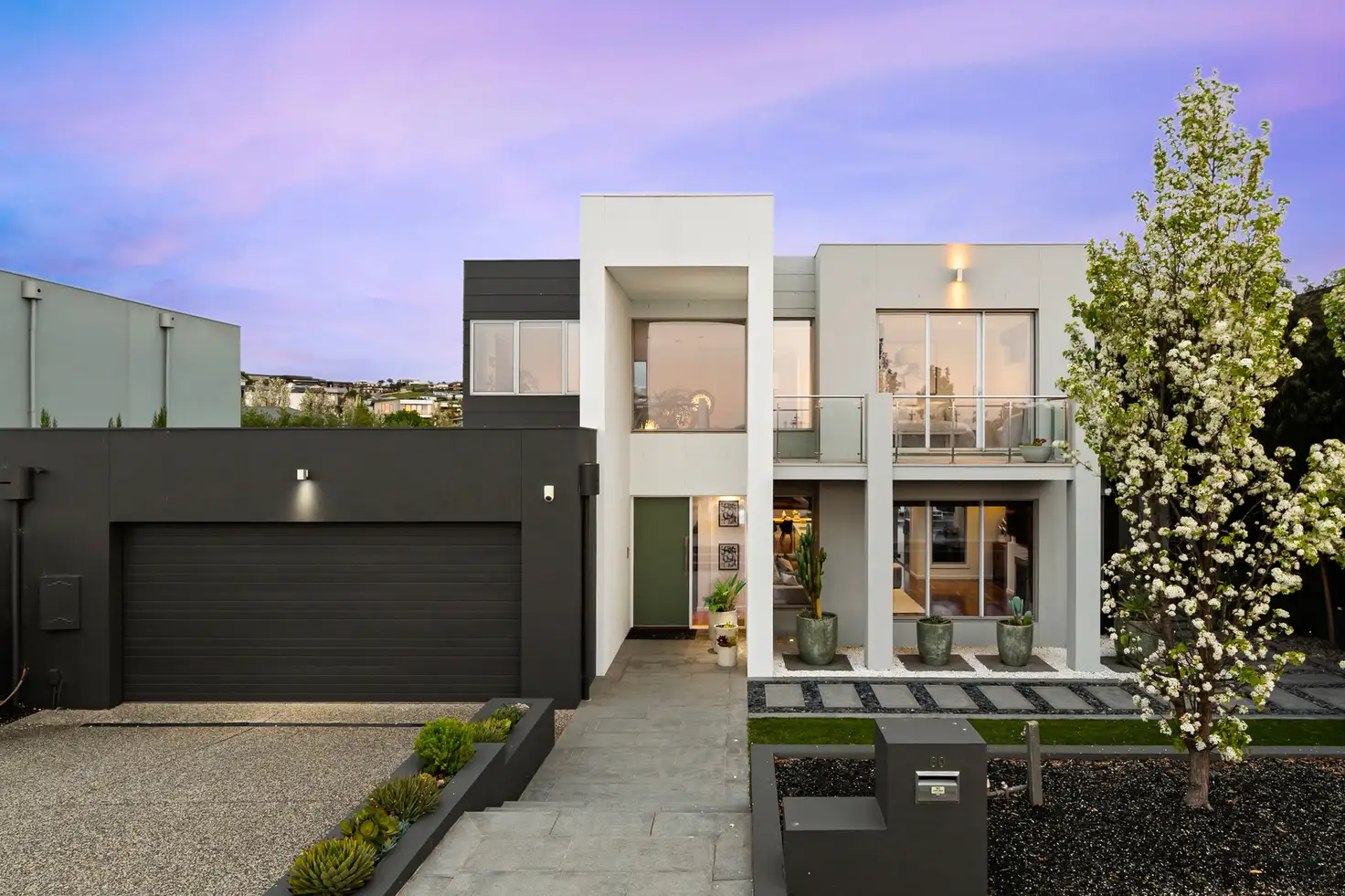


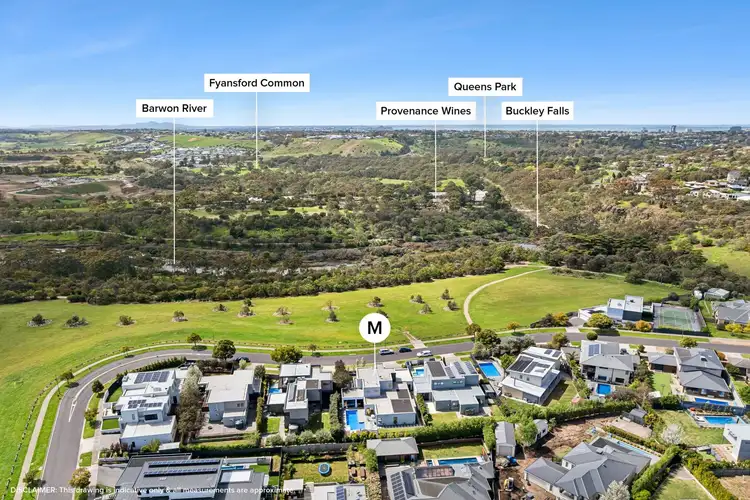
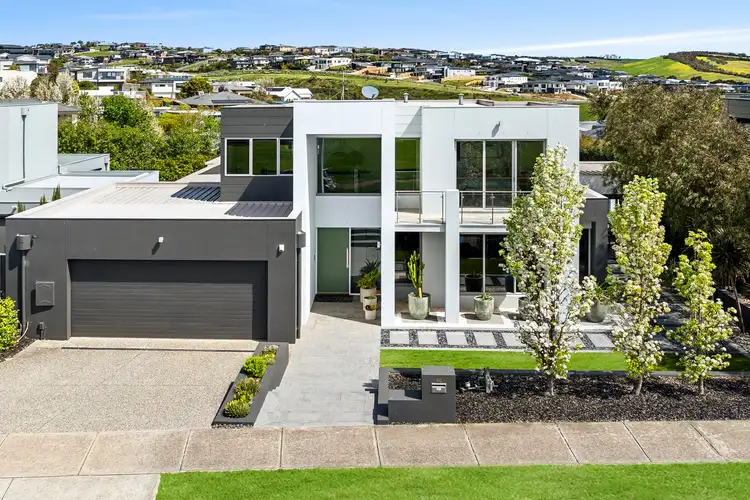
+23
Sold
60 Rivergum Drive, Highton VIC 3216
Copy address
Price Undisclosed
What's around Rivergum Drive
House description
“A Bespoke Family Sanctuary of Space and Style”
Land details
Area: 816m²
Documents
Statement of Information: View
Property video
Can't inspect the property in person? See what's inside in the video tour.
Interactive media & resources
What's around Rivergum Drive
 View more
View more View more
View more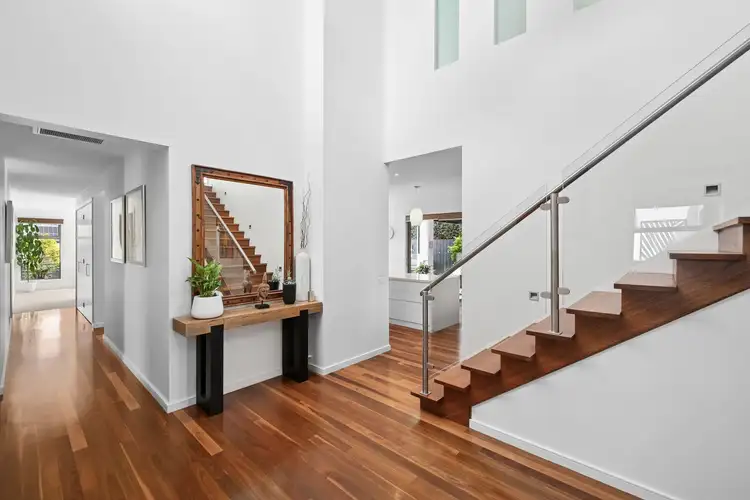 View more
View more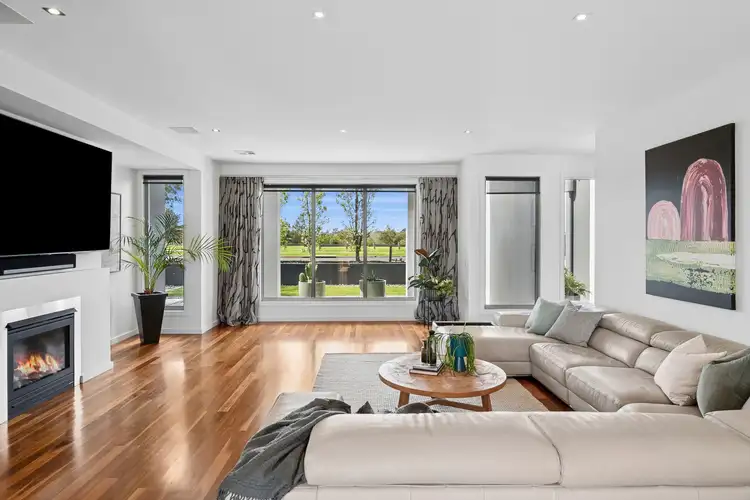 View more
View moreContact the real estate agent
Send an enquiry
This property has been sold
But you can still contact the agent60 Rivergum Drive, Highton VIC 3216
Nearby schools in and around Highton, VIC
Top reviews by locals of Highton, VIC 3216
Discover what it's like to live in Highton before you inspect or move.
Discussions in Highton, VIC
Wondering what the latest hot topics are in Highton, Victoria?
Other properties from McGrath Geelong | Newtown
Properties for sale in nearby suburbs
Report Listing



