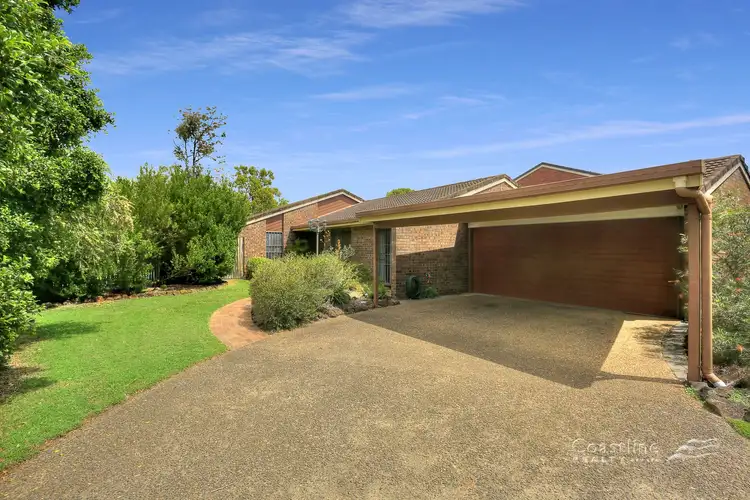$467,000
4 Bed • 2 Bath • 4 Car • 849m²



+24
Sold





+22
Sold
60 Sinclair Street, Avenell Heights QLD 4670
Copy address
$467,000
- 4Bed
- 2Bath
- 4 Car
- 849m²
House Sold on Fri 10 Dec, 2021
What's around Sinclair Street
House description
“FANTASTIC LOCATION, HUGE DETACHED RETREAT PLUS POOL”
Property features
Land details
Area: 849m²
What's around Sinclair Street
 View more
View more View more
View more View more
View more View more
View moreContact the real estate agent

Aaron Thompson
Coastline Realty
0Not yet rated
Send an enquiry
This property has been sold
But you can still contact the agent60 Sinclair Street, Avenell Heights QLD 4670
Nearby schools in and around Avenell Heights, QLD
Top reviews by locals of Avenell Heights, QLD 4670
Discover what it's like to live in Avenell Heights before you inspect or move.
Discussions in Avenell Heights, QLD
Wondering what the latest hot topics are in Avenell Heights, Queensland?
Similar Houses for sale in Avenell Heights, QLD 4670
Properties for sale in nearby suburbs
Report Listing
