This beautifully renovated, spacious family home will surprise you at every turn. A practical floor plan, north facing back yard, multiple living areas, large bedrooms, well appointed bathrooms, a stunning alfresco entertaining area, full size tennis court, abundant storage AND superb views over the soon to be planted Christchurch playing fields and beyond to Bold Park. This is a home to buy now as its value is sure to increase as the Christchurch playing fields are developed over the next 12 months.
Situated on an 1120sqm block with a north facing rear, the architect designed home has a focus on clean lines, open plan living and is based on solar passive principles.
The accommodation includes 5 large bedrooms, 3 bathrooms, powder room, theatre room, kitchen, dining, living room, parent?s sitting room, children?s retreat, study, scullery/laundry, wine cellar, two car garage, multiple walk-in store rooms, fully fitted alfresco kitchen, swimming pool and tennis court.
The vast kitchen, dining and living area overlooks the outdoor entertaining area, swimming pool and tennis court and the future playing fields beyond. The kitchen is superbly appointed with Miele appliances, long stone bench tops and plenty of storage. Behind the kitchen is a walk in pantry, which leads to a huge scullery and laundry fitted with white stone bench tops, white cabinetry and space for a second double fridge. A separate theatre room provides an alternate space for the family to relax.
The master suite is located on the ground floor and has his and hers walk in robes, a spacious bathroom with a capacious double shower, bath, long stone topped vanity with double basins and a separate toilet. There is also a separate parent?s sitting room and a study with built in bookshelves and desks.
The alfresco entertaining area has a built in barbecue, two glass doored fridges and space for both a dining suite and outdoor sofas. It is framed by the sparkling blue swimming pool and tennis court.
Upstairs, there are four queen size bedrooms with built in wardrobes (3 of the bedrooms have space for desks), a children?s television and study area, two bathrooms and a large storeroom.
Located within the Shenton College catchment and walking distance to the Mt Claremont Primary School and Farmer?s Market, John XXIII College, HBF Stadium, WA Basketball Centre and the Mt Claremont Library.
SPECIAL FEATURES:
* Rectified Italian porcelain floor and wall tiles
* Underfloor heating in ground floor living areas and master ensuite
* LED lights throughout interior and exterior
* Fully integrated smart alarm system
* All living areas fully smart wired (2 CAT 6 points and 2 coaxial points to each room) with interchangeable delivery of network/free to air/foxtel
* Split system Daikin inverter reverse cycle AC to ground floor
* Ducted Daikin inverter reverse cycle AC to first floor
* 5KW solar system that is network monitored to manage consumption
* Caesarstone bench tops in all wet areas
* Garden and lawns fully reticulated with sub-surface system for garden beds
* New Chemigem swimming pool with sand filter and new Hayward Pool Vac Ultra vacuum
* Alfresco kitchen with custom gas-plumbed BBQ, 2 x glass door bar fridges, plumbed hot/cold sink and granite bench tops
* 2 x gas hot water systems
* Miele kitchen appliances including pyrolitic oven, combo oven/microwave, induction cooktop, curved glass range and exhaust, fully integrated XL dishwasher, integrated side by side fridge and fridge/freezer, Zip tap for filtered boiling/chilled/sparkling water
* Ground floor windows/doors are extra thick impact resistant glass
* Solid core internal doors
* White plantation shutters
* Refrigerated (AC) internal wine cellar
* Multiple internal (ground and first floor) and external enclosed storage
* Garage with built-in storage on all walls and roof cavity space
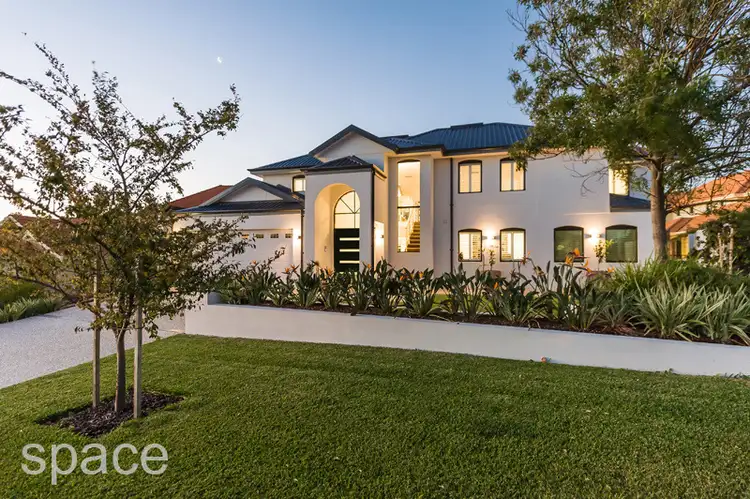
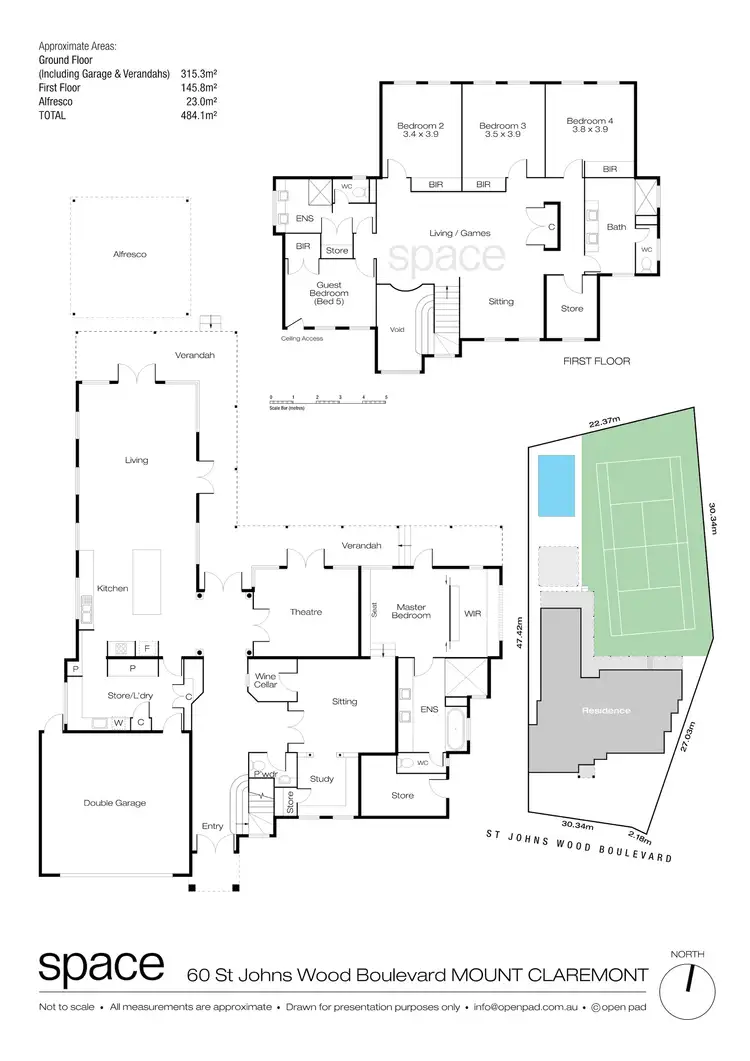
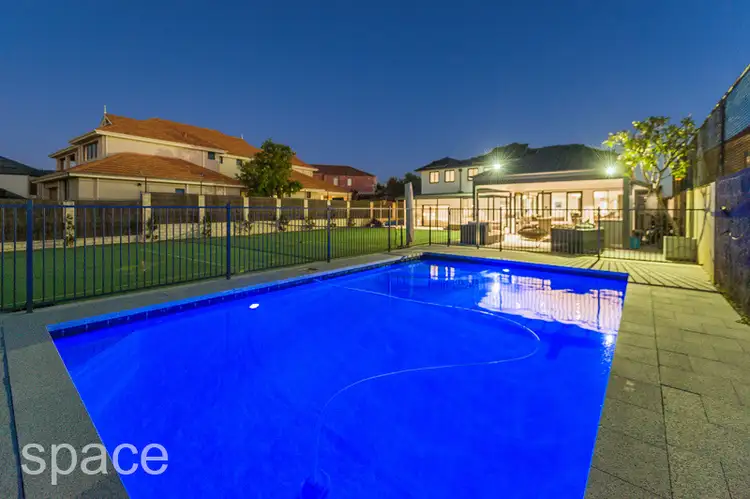
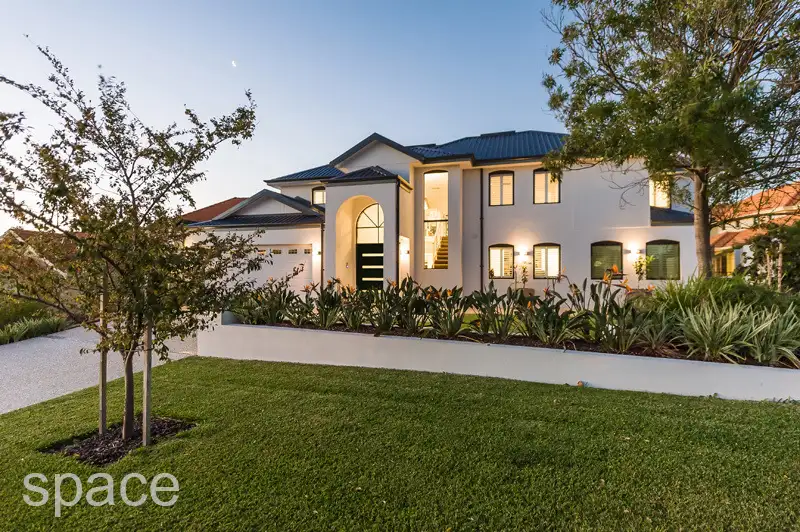


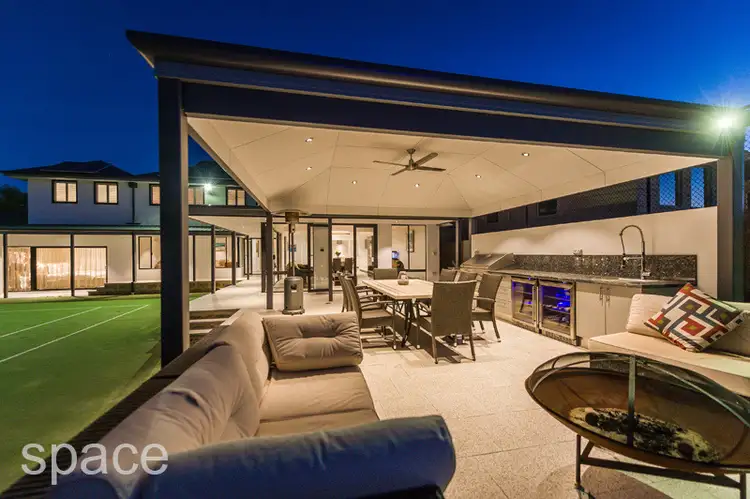
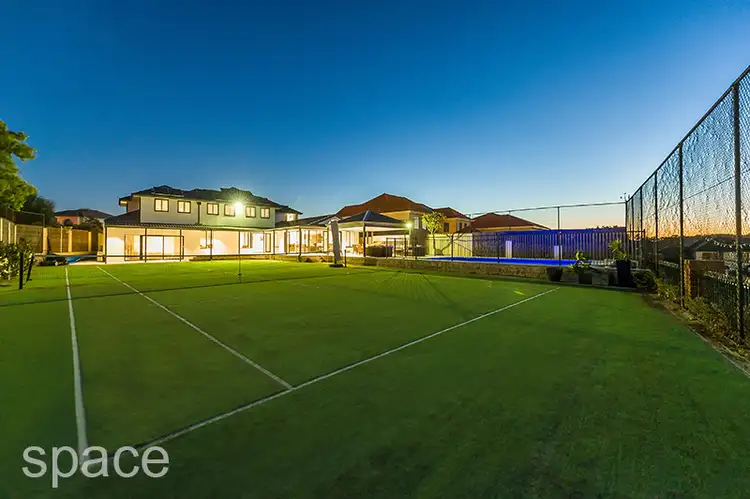
 View more
View more View more
View more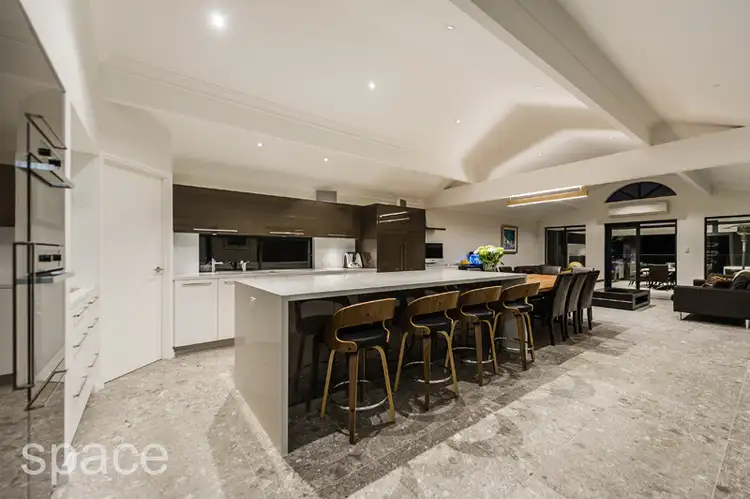 View more
View more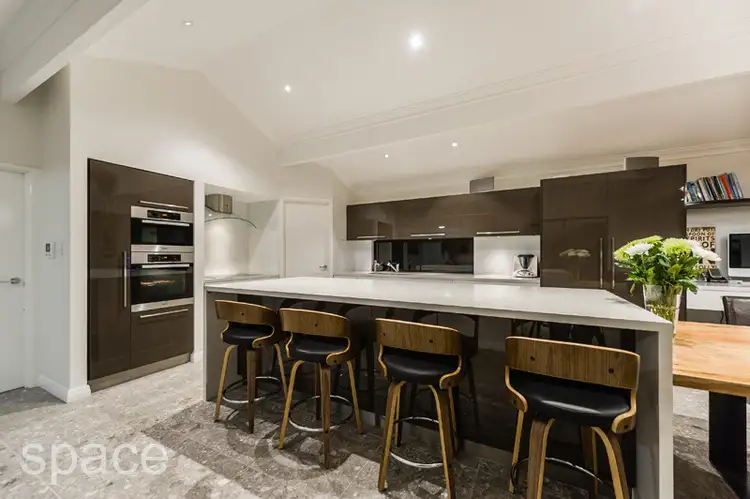 View more
View more
