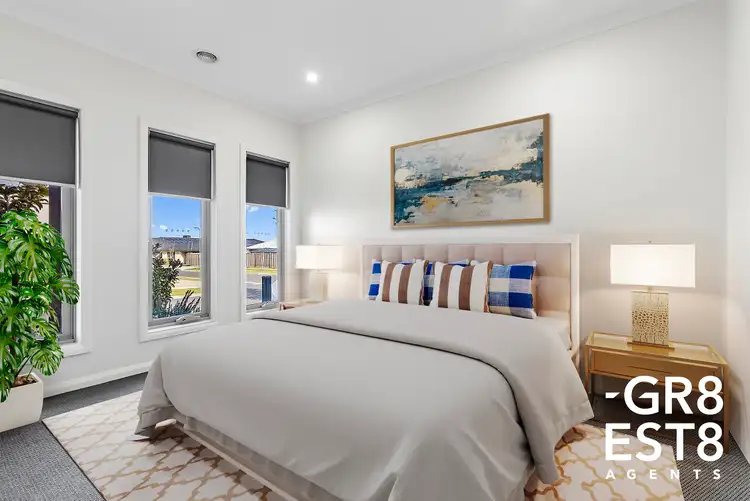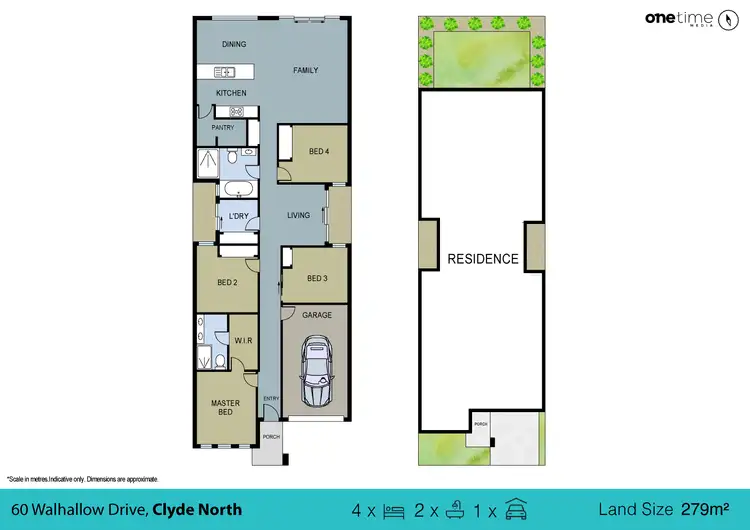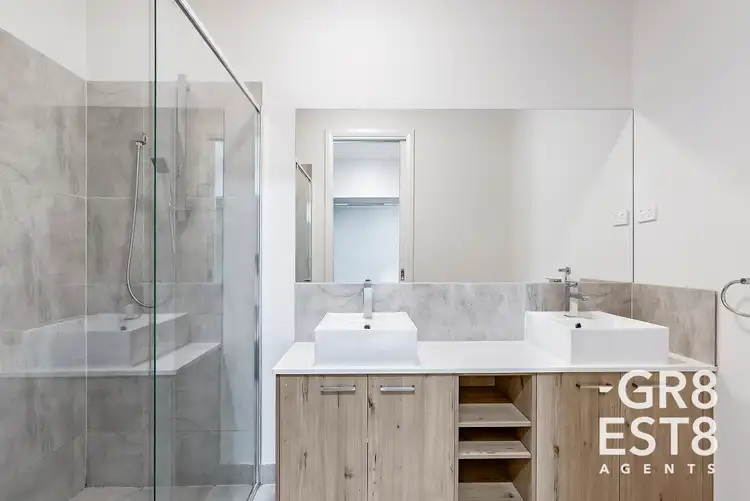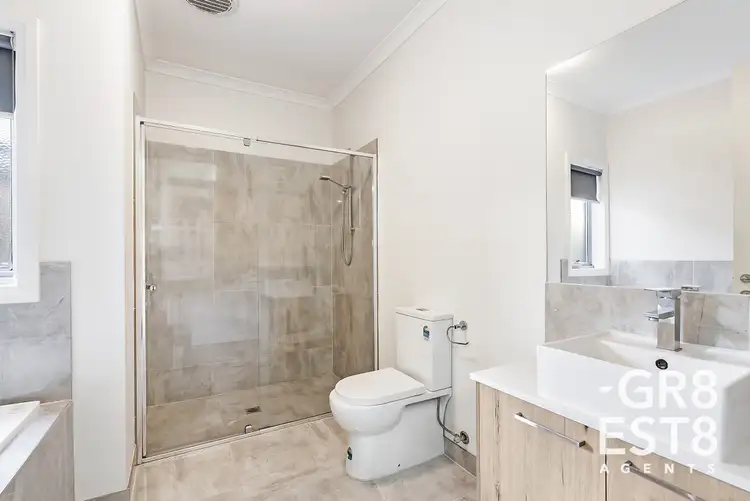📍 60 Walhallow Drive, Clyde North | Ramlegh Springs, Clyde
4 Bedrooms | 2 Bathrooms | 2 Living Areas | 1-Car Remote Garage | Move-In Ready
Welcome to an extraordinary opportunity to own this near-new, beautifully appointed family home, nestled in the prestigious Ramlegh Springs Estate in Clyde. Offering an enviable lifestyle and a functional layout tailored to modern family needs, this quality-built home is ready for you to move straight in and enjoy.
From the moment you enter, you'll be greeted by high ceilings, premium finishes, and generous proportions, all brought together by a warm and contemporary design that delivers space, comfort, and effortless entertaining.
Whether you’re a first-home buyer, growing family, downsizer, or savvy investor — this home ticks all the boxes with nothing left to do.
🛏️ Accommodation That Caters to Every Lifestyle
Four spacious bedrooms, each fitted with built-in robes and quality window furnishings
The master suite is your private retreat, featuring a large walk-in robe and a luxurious ensuite complete with:
Twin vanities with stone benchtops
Oversized shower
Floor-to-ceiling tiles
Sleek finishes for a resort-style feel
Versatile third bedroom with double doors – ideal as a home theatre, office, nursery, or guest room Central family bathroom with a full-sized bathtub, stone vanity, and separate toilet – perfectly located to service bedrooms 2, 3, and 4.
🍽️ A Kitchen That Inspires
At the heart of the home lies a chef’s dream kitchen, combining style, functionality, and flow:
Stunning 40mm stone island benchtop with waterfall edges
900mm stainless steel freestanding oven and 5-burner cooktop
Matching rangehood and dishwasher
Eye-catching clear glass splashback allows for maximum light and modern flair
Ample overhead cabinetry and deep drawers for serious storage
Walk-in pantry with expansive shelving – a true storage haven for busy families
🛋️ Multiple Living Zones for Family Flexibility
Formal lounge/media room centrally located – great as a quiet sitting space or theatre
Expansive open-plan living and dining zone that flows directly from the kitchen and opens out to the backyard Thoughtfully designed for connection and comfort, perfect for family gatherings or entertaining guests.
❄️ Comfort & Convenience Throughout
Ducted heating to every room for cozy winters
Split-system air conditioning to the living area for summer comfort
LED downlights throughout all living spaces and hallways for energy-efficient ambiance
Full-sized laundry with external access and built-in storage
Remote-controlled double garage with direct internal access for added security and convenience Modern neutral colour palette and quality flooring throughout – just add your personal touch.
🌿 Outdoor Living Made Easy
Low-maintenance, fully landscaped front yard with instant kerb appeal
Secure and private backyard, ideal for pets, kids, or entertaining without the upkeep
Concrete pathways and exposed aggregate driveway
Potential to enhance further with pergola, decking or additional landscaping (STCA)
📍 Prime Location in Ramlegh Springs Estate
Enjoy the lifestyle advantages of one of Clyde’s most family-focused and fast-growing estates:
Walking distance to parks, wetlands, and scenic walking tracks
Zoned for Ramlegh Park Primary School and close to Clyde Creek Primary School and proposed Clyde Secondary College
Minutes to Clyde Shopping Centre, Coles, local cafes, gyms, and medical centres
Close to public transport, bus routes, and easy access to Berwick, Cranbourne, and major arterials.
All the hard work has been done so make sure you add this to your list as it wont last!!!
Call Leo 0434 929 184
PHOTO ID IS REQUIRED ON ALL INSPECTIONS
“Selling? Get Gr8. Get SOLD! Trustworthy – Transparent – Proven Results
*All information contained therein is gathered from relevant third party sources. We cannot guarantee or give any warranty about the information provided.








 View more
View more View more
View more View more
View more View more
View more
