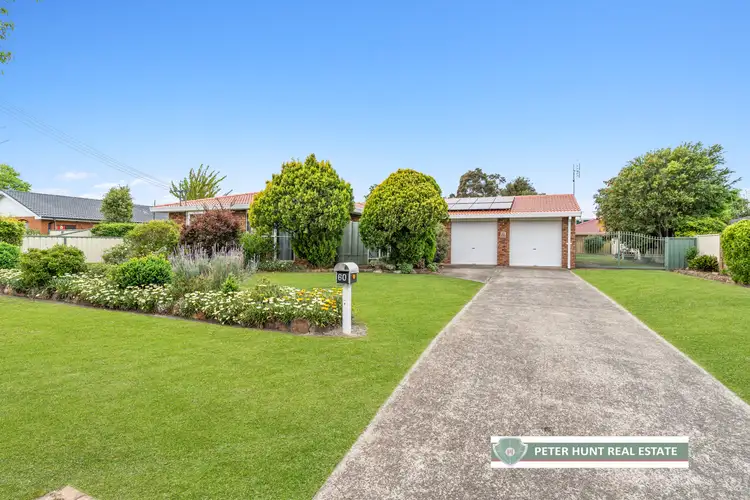Welcome to 60 Westbourne Avenue, Thirlmere – a beautifully maintained and thoughtfully designed 3-bedroom + study / potential 4-bedroom home set on a whopping 976m² block. With double garage, two bathrooms, a built-in Sauna, 3 showers and outstanding outdoor space, this property is perfect for families seeking comfort, functionality, and future potential.
From the moment you arrive, the home impresses with excellent curb appeal, manicured front gardens, mature hedging, and level lawns creating a warm, inviting presence.
Step inside via the double-door entry to a wide reception hallway, where the hard-wearing particleboard flooring adds both style and durability throughout the main traffic areas.
At the heart of the home is a unique kitchen, complete with a charming brick-island bench, built-in cooktop, stainless steel rangehood, and in-wall Simpson oven—a character-filled space that blends rustic warmth with modern convenience.
The open-plan living and meals area is generous in scale, designed for easy entertaining and family gatherings. A cavity sliding door separates the formal dining room, where a slow-combustion fireplace with bay window creates the perfect ambiance for winter evenings.
A large separate lounge room, also featuring beautiful bay windows, offers three points of access and is ideal for relaxing or hosting guests.
Cleverly positioned just behind the garage, the study - OR 4TH BEDROOM - offers a private, flexible space perfect for a home office—ideal for a home-based business with its own entry point via the garage’s remote-controlled roller doors.
The bedroom wing is privately tucked away, with three well-sized bedrooms, all with built-in robes, mirrored to the Master, bay windows a feature through the home. The master bedroom also includes an ensuite, while the family bathroom features a large shower, separate bathtub, and separate toilet for added convenience.
Outside there is access to the built-in Sauna with separate shower, for those looking for a unique and popular feature in homes today. The full rear access with double gates allows for a variety of vehicles and trailers to be brough in off the road side, perfect for tradie-trucks with tools to protect and still with ample room to build that large shed and / or your own in-ground pool (STCA).
Additional features include:
• Ducted air conditioning throughout – installed in 2023
• 6.5kw Solar for cheaper power bills, atop a restored roof
• Large hot water system – installed in 2023
• Internal laundry located conveniently off the kitchen
• Concrete landing area leading to manicured rear lawns and garden edging
• Fully built-in sauna with shower behind the garage—your own wellness retreat at home
• Side and rear access for secure parking of boats, caravans, or trailers
The current owner says it best: “It’s a great home for a family.” Whether you're upsizing, starting fresh, seeking a property with flexibility and space or simply valuing your street-side privacy, thanks to the mature shrubs and hedges to the front, this home ticks all the boxes.
Contact Wollondilly’s own Peter Hunt NOW! to arrange your private inspection: on 0403 202 930 before this one gets away!
Around 60 Westbourne Avenue:
SCHOOLS
Thirlmere Public 550m
Picton High 5.2km
Wollondilly Anglican College 8.0km
SHOPPING
Thirlmere Village 500m
Tahmoor Town Centre 4.1km
TRANSPORT
Bus: Thirlmere Way (Nr. Bridge St) 1km
Tahmoor Train Station 4.3km
OTHER
Motorway Junction (North and Southbound) 20km
Thirlmere Lakes & Walking Track 5.2km
The Offices of Peter Hunt Real Estate 500m
The villages of Thirlmere, Buxton, Balmoral and surrounds retain the tranquillity of small country towns. The region’s farms and villages, natural attractions and vast wilderness areas are a haven for nature-loving visitors.
Discover ever-popular Thirlmere with its unique country lifestyle and excellent climate on offer, yet within easy reach of all amenities. The services of Wollondilly are nearby, which includes shops and schools and public transport.
Located approximately 97km from Sydney, just over 200kms from Canberra and 60kms to Wollongong’s beaches the locale has always been a major drawcard as the gateway to the Southern Highlands.
PLEASE NOTE: Any information about properties for sale has been furnished to us by the Owners of those properties. We have not verified whether or not that information is accurate and do not have any belief one way or the other, in its accuracy. We do not accept any responsibility to any person, Company or entity for its accuracy and do no more than pass it on. All interested parties should make and rely upon their own enquiries, in order to determine whether or not this information is, in fact, accurate.








 View more
View more View more
View more View more
View more View more
View more
