$825,000
3 Bed • 1 Bath • 4 Car • 620m²
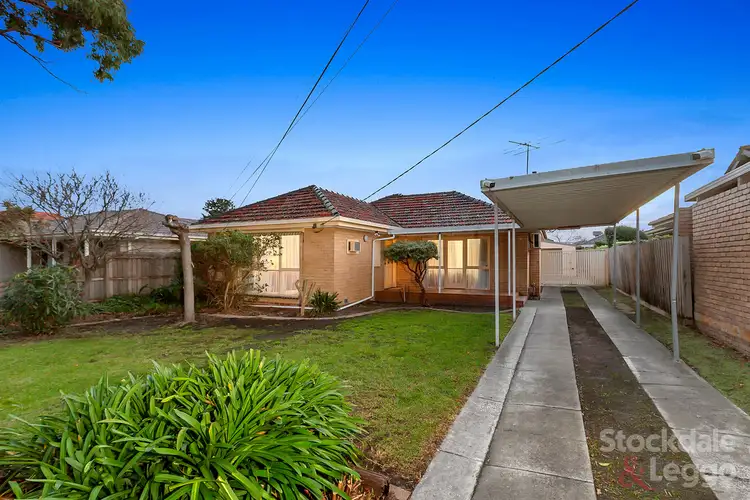
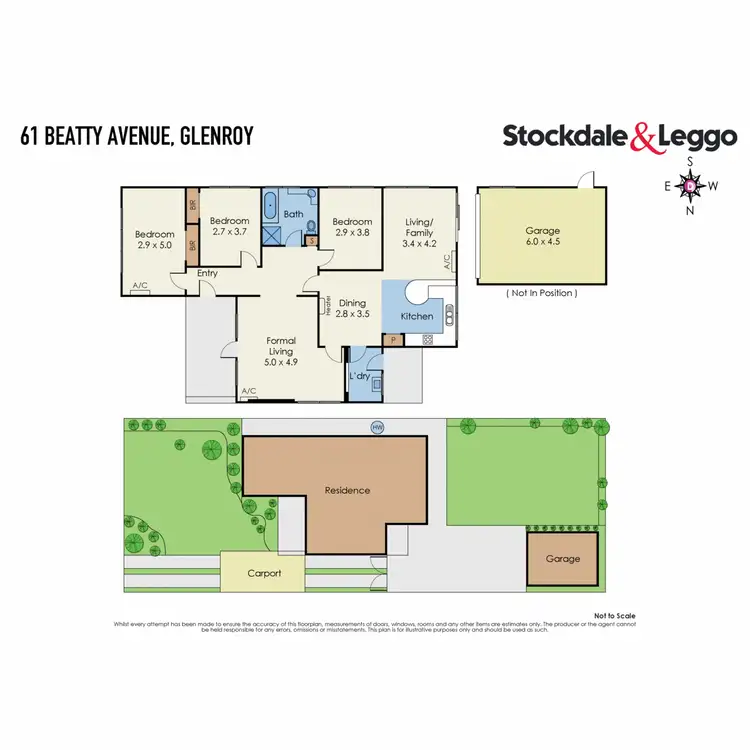
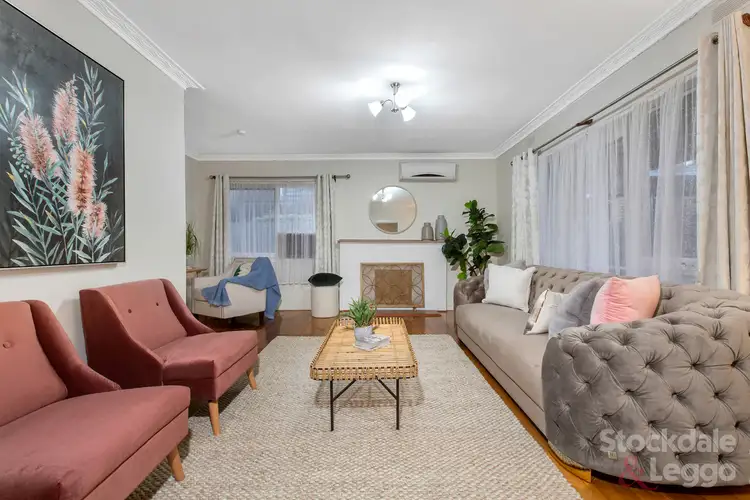
+11
Sold





+9
Sold
61 Beatty Avenue, Glenroy VIC 3046
Copy address
$825,000
What's around Beatty Avenue
House description
“Online Auction this Saturday at 11:30AM”
Property features
Other features
reverseCycleAirConLand details
Area: 620m²
Documents
Statement of Information: View
Interactive media & resources
What's around Beatty Avenue
 View more
View more View more
View more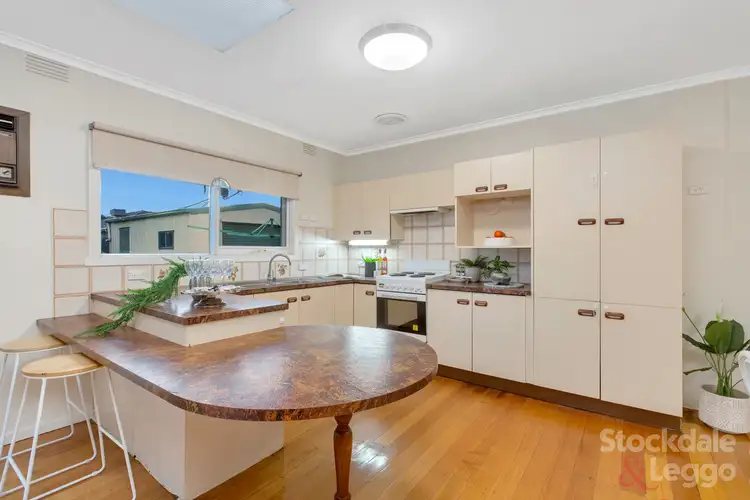 View more
View more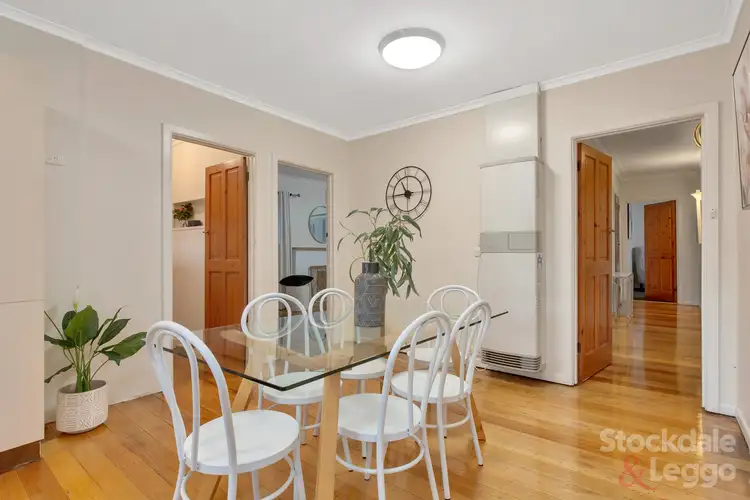 View more
View moreContact the real estate agent

Sunny Walia
Stockdale & Leggo - Glenroy
0Not yet rated
Send an enquiry
This property has been sold
But you can still contact the agent61 Beatty Avenue, Glenroy VIC 3046
Nearby schools in and around Glenroy, VIC
Top reviews by locals of Glenroy, VIC 3046
Discover what it's like to live in Glenroy before you inspect or move.
Discussions in Glenroy, VIC
Wondering what the latest hot topics are in Glenroy, Victoria?
Similar Houses for sale in Glenroy, VIC 3046
Properties for sale in nearby suburbs
Report Listing
