Positioned in a prime and elevated corner and just a short summers stroll to the pristine shores of Silver Sands Beach, this glorious 2-storey limestone brick and iron home offers the perfect blend of coastal living, modern comfort and family-friendly spaces.
Built in 2001 and set against the backdrop of the lush Watersun Reserve Park with ocean glimpses from the ground level, this home is a rare gem and ready to welcome your family for holidays or as your permanent haven by the sea.
This is a place where your family can unwind entertain, and make memories for years to come.
With 5 spacious bedrooms, 2 luxurious bathrooms and 3 WC's, there's ample room for everyone to enjoy their own zones while the large, while open-plan living areas invite togetherness and shared experiences.
The home is designed to maximise comfort and ease, with high ceilings throughout creating an airy, light-filled environment and provisions for a pool at the front and just waiting for your personal touch.
Located only one street from the beach, you'll enjoy easy access to the sparkling waters of Silver Sands Beach for a morning swim or sunset stroll.
The home overlooks the tranquil Watersun Reserve Park, offering serene water views from the upstairs living areas.
Whether you're relaxing on the upstairs balcony or enjoying a leisurely lunch, the elevated position guarantees panoramic views and you'll never tire of the gentle sea breeze and the sound of the waves in the distance.
Designed with families in mind, this home features four spacious bedrooms on the ground floor, three with double sliding wardrobes-perfect for growing families.
The large open-plan living room flows seamlessly into the kitchen and dining zones, making it ideal for both daily family living and entertaining guests.
A breakfast bar allows for casual meals, while the spacious kitchen offers ample storage and a stylish coastal design that will inspire your culinary creativity.
Ascend the stairs to the private master suite, where you'll find a true parents' retreat.
The expansive master bedroom boasts breathtaking ocean views, making it the perfect place to unwind after a day of coastal adventures.
A large walk-in robe provides ample storage, while the ensuite bathroom is a sanctuary, featuring a corner spa, ideal for soaking in the serenity of your surroundings.
Lazy summer lunches are best enjoyed from the upstairs balcony with its pitched elevated roof and an outside hot and cold shower is perfect for rinsing off after a beach day.
Easy care, reticulated gardens mean you can enjoy the outdoors and with enough space for a pool out the front, the possibilities for outdoor relaxation and fun are endless.
With this corner position and 595sqm allotment, with a hard stand for your boat or caravan is included, ensuring your outdoor toys are always ready for your next adventure.
The extra-large garage offers additional height and room for a workshop, plus a separate storeroom-ideal for all your tools, gear and storage needs.
Whether you're looking for a year-round home or a coastal getaway, this property is waiting to fulfil your dreams.
Make this home yours today, where every day feels like a holiday.
For further information, please call Chris on 0404048880 or Michael on 0417927159 today.
This information has been prepared to assist in the marketing of this property. While all care has been taken to ensure the information provided herein is correct, Harcourts Mandurah do not warrant or guarantee the accuracy of the information, or take responsibility for any inaccuracies. Accordingly, all interested parties should make their own enquiries to verify the information
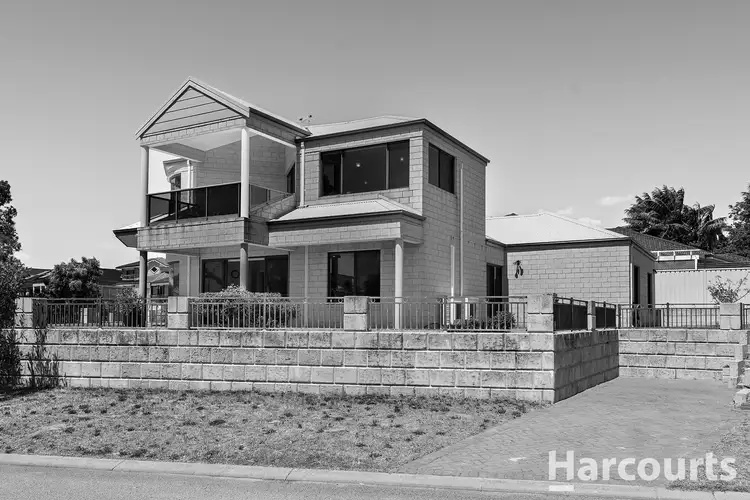
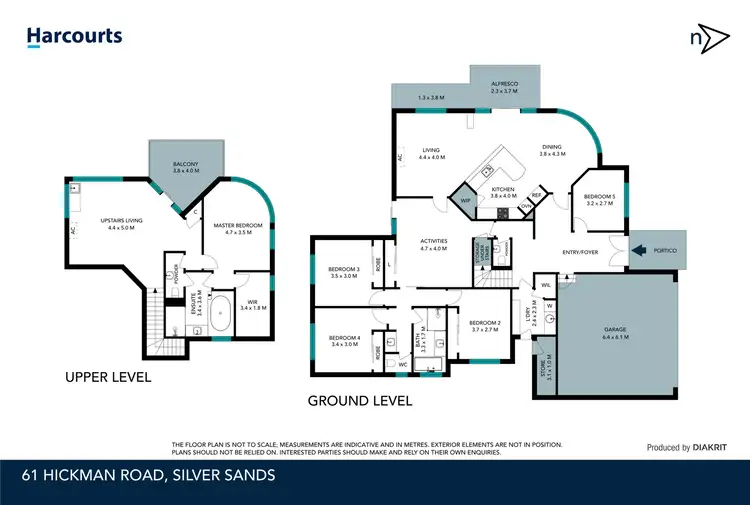
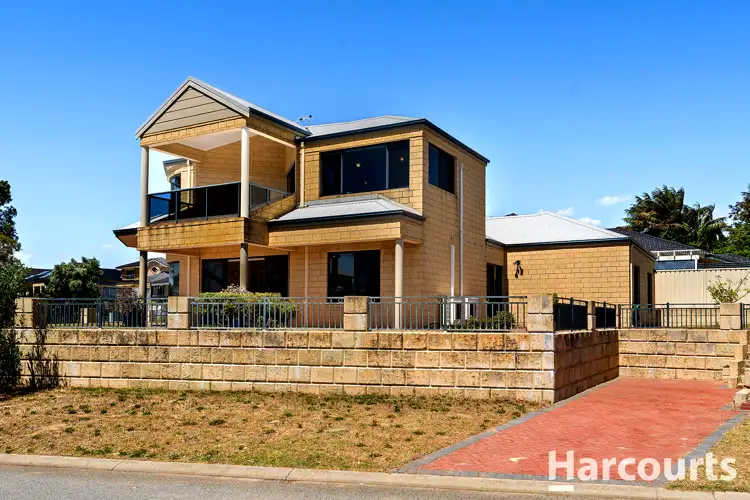
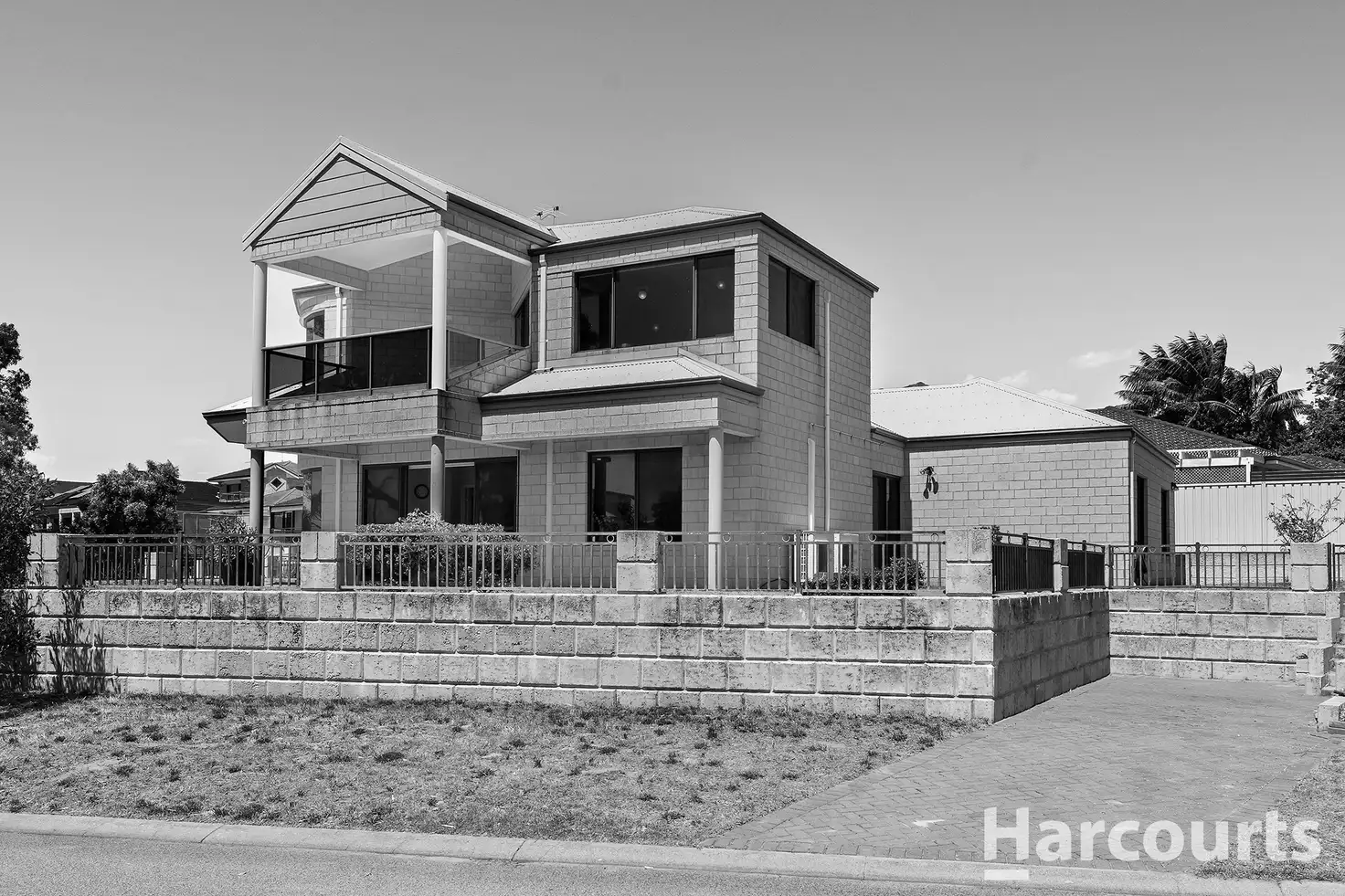


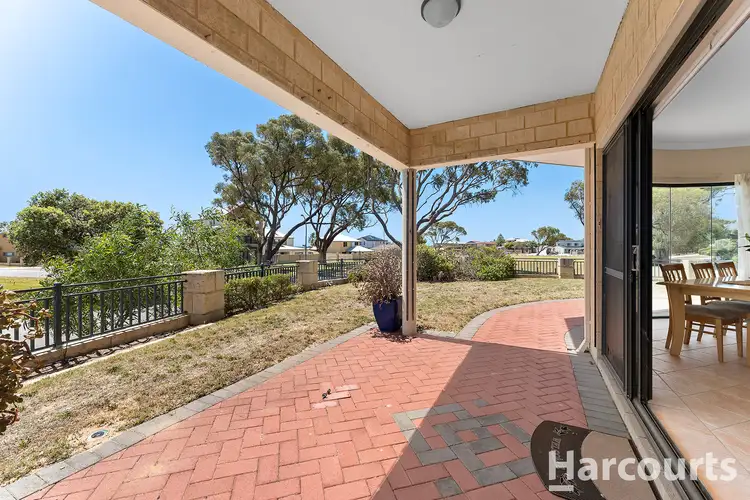
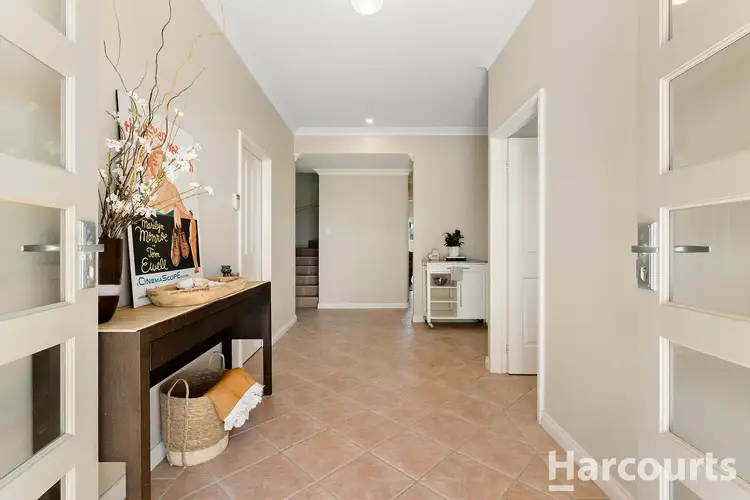
 View more
View more View more
View more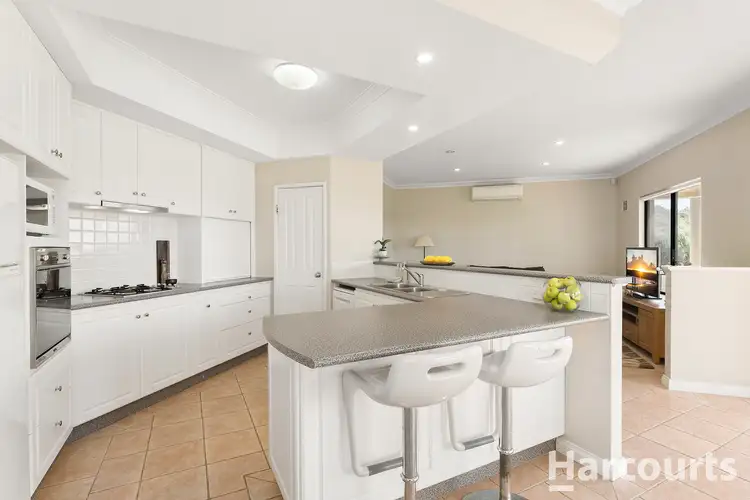 View more
View more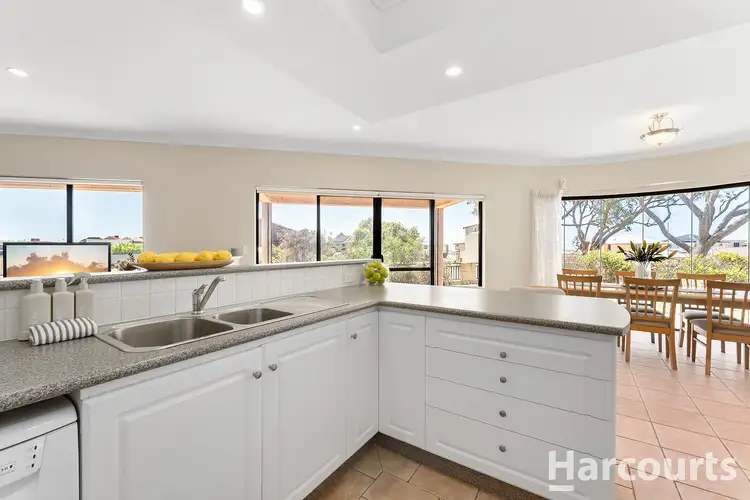 View more
View more
