Located upon the stunning Vue 360 in Pacific Pines, this home has been designed to suit the absolute fussiest taste. With panoramic views from Mt Warning to the Hinterland, there are only the highest quality finishings used throughout the property, and the most discerning buyer, is sure to be impressed by the attention to detail.
The entertaining aspects of this property and it's overall grand stature and presence, is by far, it's most notable assets. The outdoor is home to a stainless Matador outdoor kitchen with stone benchtops, glass doors and built-in sinks. This overlooks the pool and water feature, phenomenal 270 degree views and captures the Summer breezes for added comfort. This house boasts lifestyle, versatility and is positioned in a sought-after, established growth suburb.
The top level of the house is comprised of the following:
- Master suite that captures the entire third level, with beautiful sweeping views and amazing breezes, split-system aircon, small deck and plenty of extra living space
-The walk-in robe has it's own window with views, an abundance of storage space (both hanging, shelved and drawers) and is comparable to the size of a small office
- The ensuite houses dual vanities, stone benchtops, spacious corner spa bath, separate powder room discreetly hiding the toilet, generous shower with dual shower heads and of course, the trademark views
The center level is made up of:
- Expansive views from every possible angle
- Chef-style kitchen with quality stainless appliances, dishwasher drawers, stone island bench with breakfast bar and gas cooktop built-in, abundance of preparation and storage space as well as built-in wine rack
- Lounge room that opens onto the decking
- Dining area with additional small deck
- 2 generous bedrooms - all with built-in robes (one could double as a media room or office if required)
- Main bathroom with chic finishes
- Laundry with huge linen press, lots of bench and cupboard space plus outdoor access to covered clothesline
- Polished wooden floors and plenty of natural light throughout
- Wrap decking overlooking the pool and rear yard
The base level of this home is full of endless options - it would make a perfect teenage retreat, an ideal dual living opportunity for extended family, simply just a guest quarters or the potential to bring a business home and run a successful home office. It includes the following:
- 2 generous bedrooms - both with triple door built-in robes and views
- Guest bathroom with dual vanities, shower and quality stone benchtops
- Kitchenette with walk-in pantry/storage, wide fridge space, ample space for multiple appliances, more bench and storage space than most small units
- Lounge and dining areas looks out over the pool and also have their own views; as well as aircon, security screens and ceiling fans
For anyone who is health savvy, the Magna pool with glass filtration system, is something truly incredible! It is home to only Magnesium and has no chlorine, no salt and is very affordable to maintain on a long term basis, as opposed to regular pool expenses.
The rear yard is made up of tiers of well-established and equally well-maintained herb and cottage gardens, plus a selection of vegetable and fruit trees. Not to mention a large, lockable storage shed, additional smaller storage shed and is fully fenced on all sides with additional side access for vehicles. There is also no rear or right-hand neighbours, for added privacy and lifestyle - never to be built
Inspections welcome by appointment.
Property Code: 1565
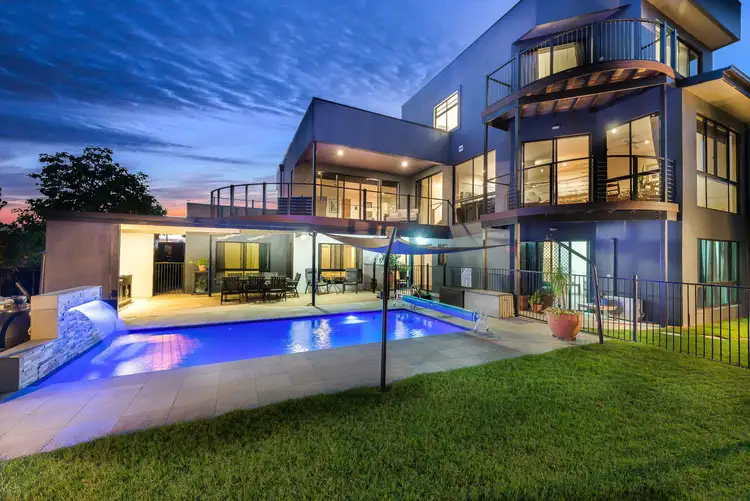
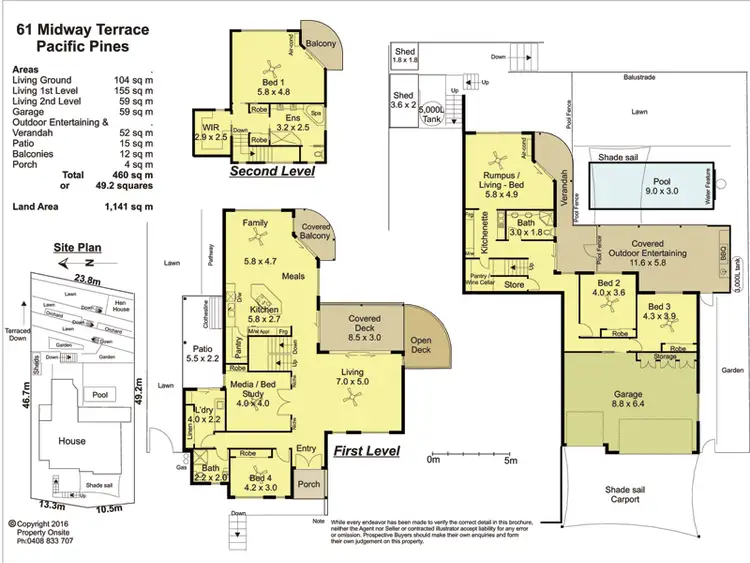
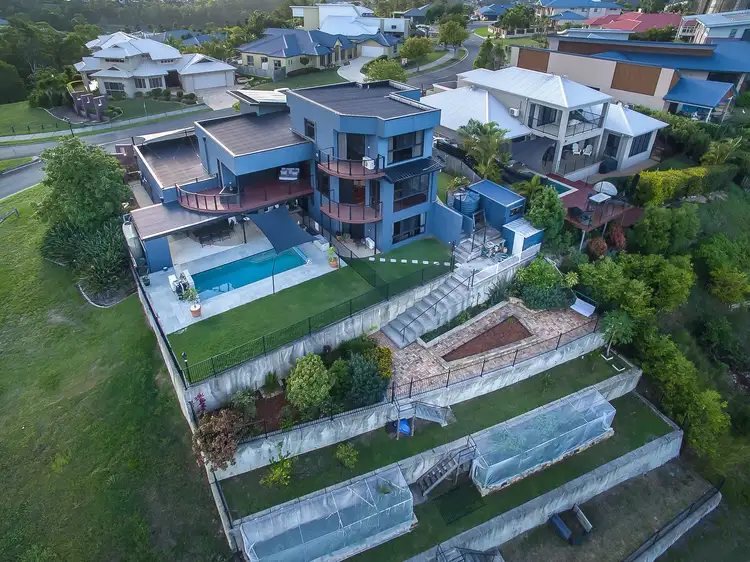
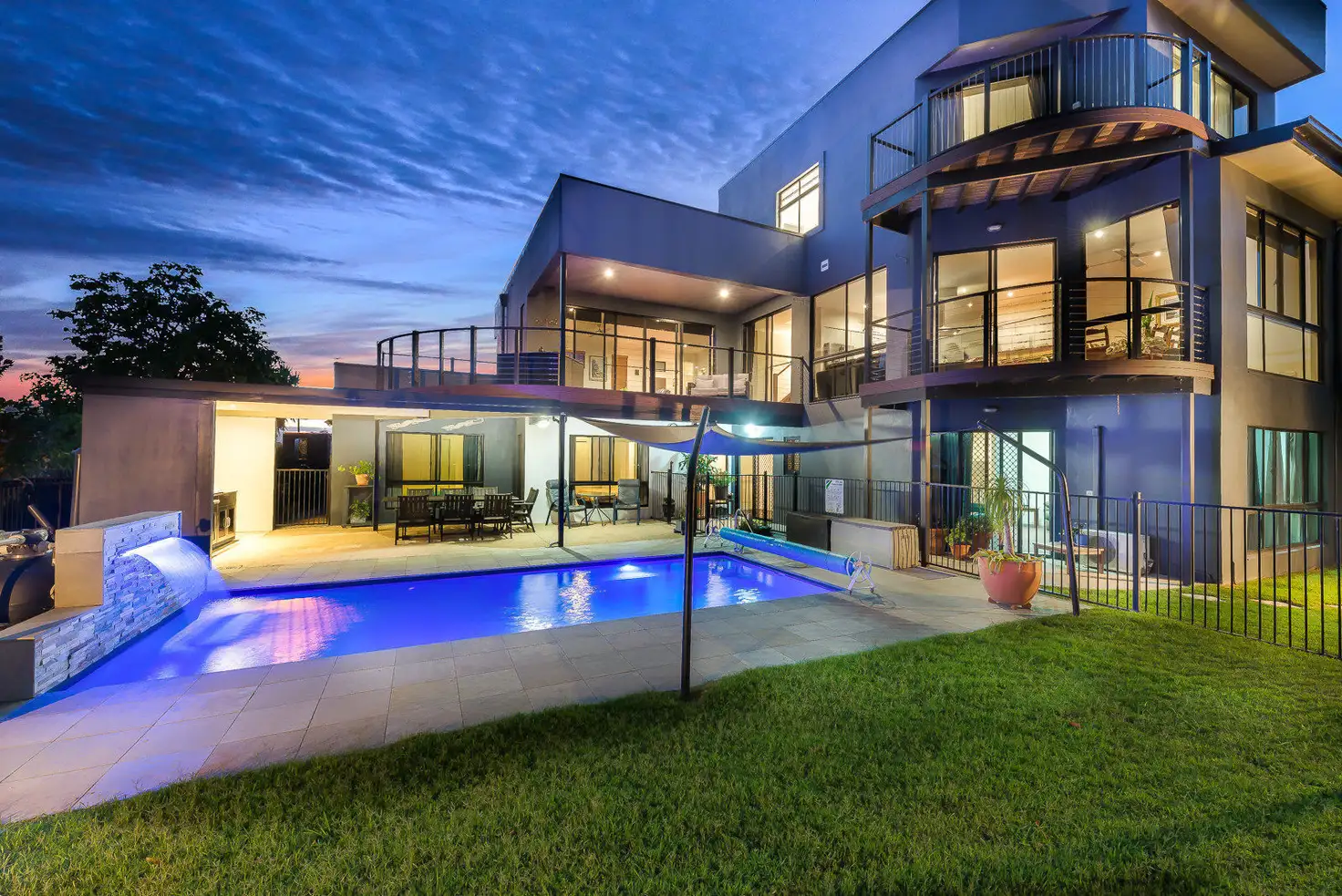


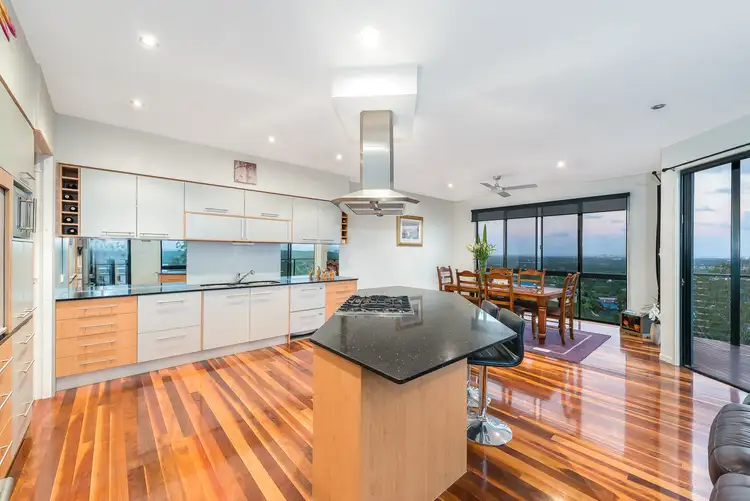
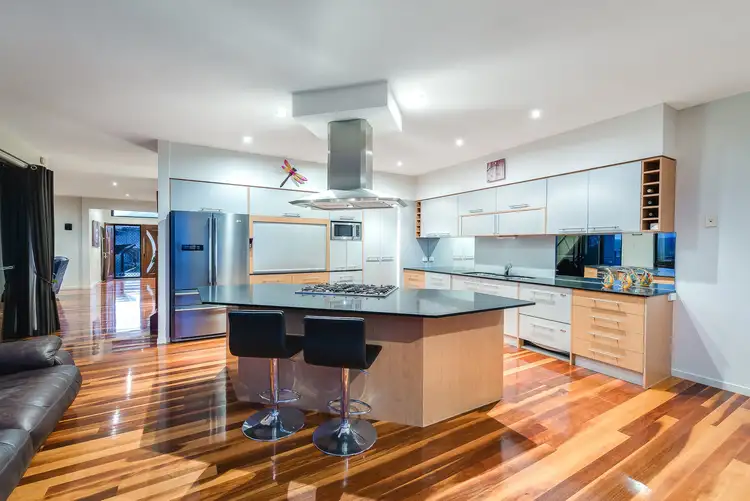
 View more
View more View more
View more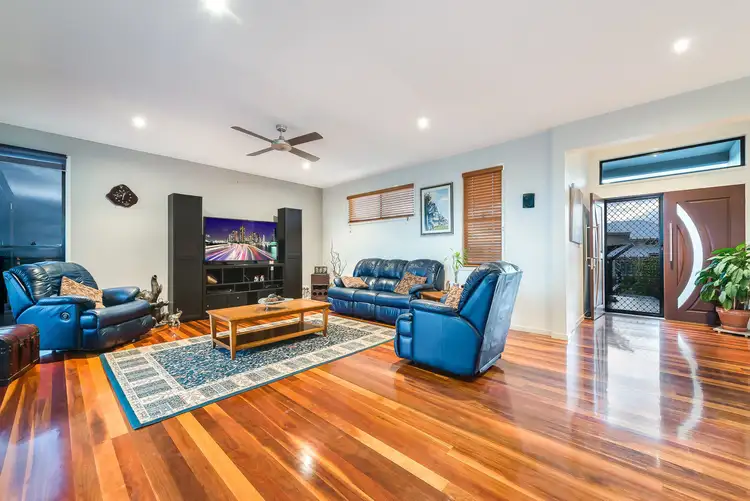 View more
View more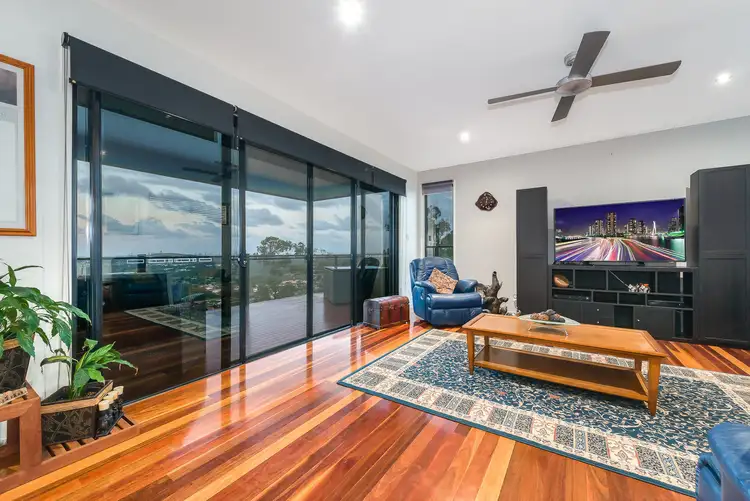 View more
View more
