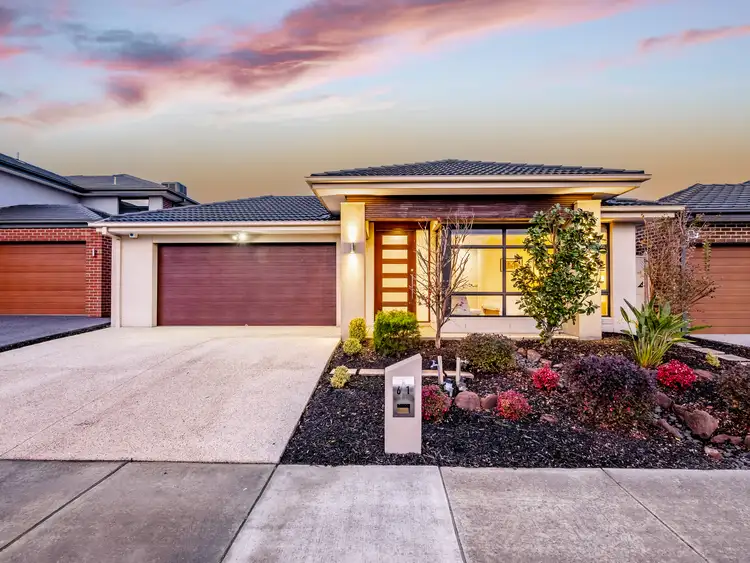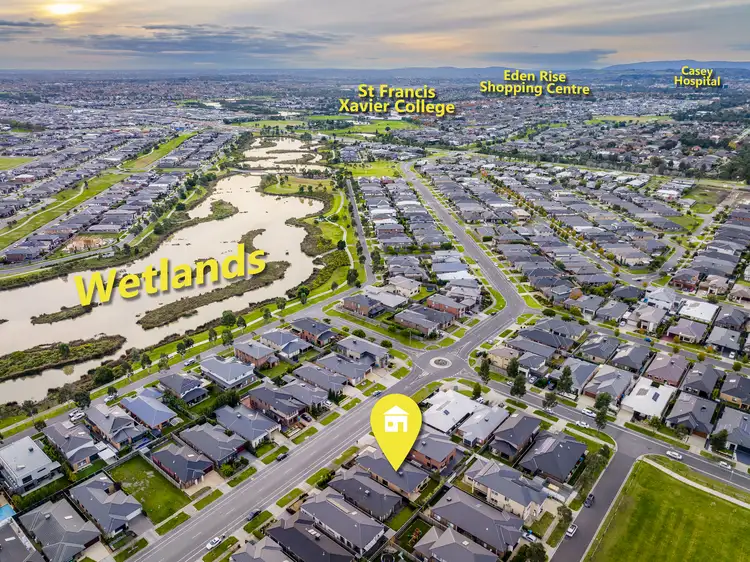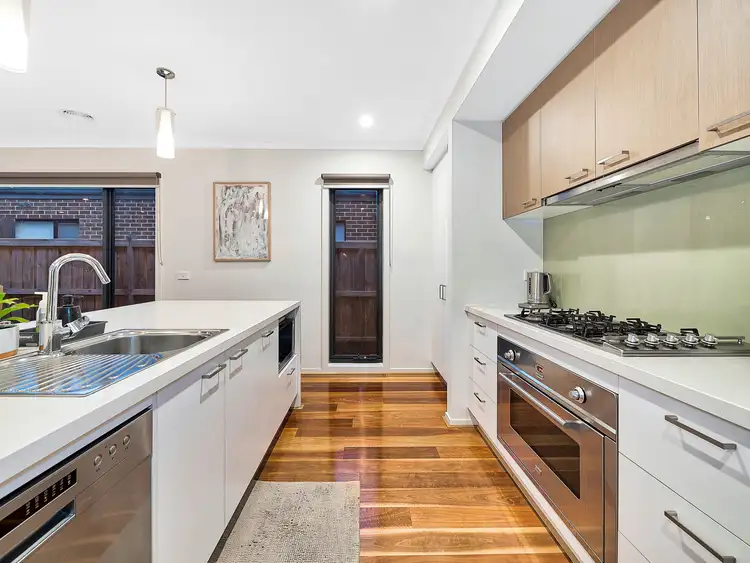“** SOLD **”
BERWICK WATERS ESTATE, CLYDE NORTH: Beyond its striking modern exterior and low maintenance landscaped surrounds, 61 Riverstone Boulevard delivers the comfort and quality required for modern living paired with an engaging sense of style.
Upon entry, high ceilings and timber floorboards set an immediate tone of laidback luxe, while the breezy floorplan carries you from the entryway right into the heart of the design.
The hostess kitchen, complete with stainless steel appliances plus an on-trend sage glass splashback, is moored by a waterfall stone island breakfast bar, while triple sliding glass stacker doors open out into the alfresco terrace featuring exposed aggregate concreting and ambient outdoor lighting for casual get-togethers.
With plenty of space for all ages and stages, there are 2 separate living spaces. A generous retreat can act as a fully functional playroom, parent's lounge or home office, while the oversized family/dining zone offers terrific flow between the kitchen and outdoor entertainment area.
This divinely appointed residence also provides 3 generous bedrooms, the master with a private ensuite and oversized walk-in robe. The full family bathroom is easily accessed by the junior bedrooms down a separate hall that allows added privacy for overnight guests.
Literally footsteps to tranquil wetlands and walking trails, this gem is complete with ducted heating, evaporative cooling plus a double garage with secure internal access.
Located within a popular residential pocket, the position is A1 with easy access to Grayling Primary School, Rivercrest Christian College and Hillcrest Christian College. You are also within a brisk drive to Casey Central and the Eden Rise Village shopping mall and if you are looking for a more intimate experience and enjoy local street shopping you can head down to High Street, Berwick where there are various cafes, restaurants and bakeries. Further afield, Fountain Gate will always be at your beck and call if you need a retail fix. Those of you who work in the CBD can also take advantage of the major arterials close by!
If you want your family to have easy access to the very best in entertainment, education and recreation then call now before it's selling, selling..... SOLD!
BOOK AN INSPECTION TODAY, IT MAY BE GONE TOMORROW - PHOTO ID REQUIRED AT OPEN FOR INSPECTIONS!
DISCLAIMERS:
Every precaution has been taken to establish the accuracy of the above information, however, it does not constitute any representation by the vendor, agent or agency.
Our floor plans are for representational purposes only and should be used as such. We accept no liability for the accuracy or details contained in our floor plans.
Due to private buyer inspections, the status of the sale may change prior to pending Open Homes. As a result, we suggest you confirm the listing status before inspecting.

Built-in Robes

Dishwasher

Ducted Heating

Outdoor Entertaining

Remote Garage

Secure Parking

Toilets: 2
Theater Room, Family/Meals, Ensuite, Walk-in Robe, Double Garage, Carpet, Alfresco









 View more
View more View more
View more View more
View more View more
View more


