We invite you to embrace a once-in-a-lifetime opportunity to secure an estate of breathtaking scale and elegance in the heart of Cobbitty. Beyond the secure gated entry and sweeping driveway, this Alpine-inspired retreat unveils itself as a private world of luxury, where indulgence, sophistication, and lifestyle converge in perfect harmony.
The Main Residence
Spanning two grand levels, the seven-bedroom residence is designed for both opulence and comfort. Inside, every detail speaks of refinement — from heated flooring across the lower level to magnificent Philippe fireplaces and bespoke fish tank walls that create a true statement of artistry. Formal and casual living areas allow for both lavish entertaining and intimate family moments, while a dedicated billiards retreat with soaring ceilings and stone fireplace exudes timeless grandeur.
The chef’s kitchen is the heart of the home, fitted with top-of-the-line appliances and designed to cater to the most discerning cook. Flowing seamlessly into open living spaces, this culinary centrepiece ensures every occasion — from family dinners to lavish gatherings — is memorable.
A Retreat of Indulgence
For moments of personal escape, a spa-inspired wellness wing awaits. Here you’ll discover a sauna, steam room, and sanctuary-like bathrooms adorned in marble finishes, complete with indulgent soaking tubs and rainfall showers. Every bedroom is generously appointed, offering serene outlooks over the landscaped grounds, while the master suite offers an exquisite sanctuary with a walk-in wardrobe and private ensuite of the highest calibre.
Guesthouse & Entertaining Spaces
Catering for extended family and visitors, the separate four-bedroom guesthouse provides a modern and spacious private retreat. For entertaining, the cabana and alfresco zones extend your living outdoors, offering seamless indoor/outdoor dining with fully fitted kitchen facilities, gym space, sauna and relaxation areas to enjoy year-round.
The Grounds & Facilities
Outdoors, a championship-style tennis court under lights, a sparkling pool designed for resort-like enjoyment, a scenic dam, and multiple stables for equestrian pursuits set the stage for an unparalleled lifestyle. Landscaped gardens are supported by irrigation and water tanks to maintain their lush presentation throughout the seasons.
For those requiring substantial storage or business versatility, the 400 sq. m* commercial-grade shed is a standout. Complete with a mezzanine office, bathroom, rest area, and solar panels, this impressive space is ideal for vehicle collections, business operations, or large-scale storage needs.
A Lifestyle Without Equal
From every angle, this estate has been crafted to deliver a life without compromise. Whether it’s evenings spent by the fire, weekends hosting friends on the tennis court, or peaceful moments by the water’s edge, this property is not just a home — it is a sanctuary, a statement, and a legacy for generations to come.
Highlight features:
• Double-storey main home with 7 bedrooms.
• Wellness wing with sauna & steam room.
• 4-bedroom custom guest house.
• Philippe fireplaces & heated flooring.
• Chef’s kitchen with premium appliances.
• Grand billiards room with stone fireplace.
• Bespoke aquarium wall feature.
• Spa-style marble bathrooms.
• Master suite with walk-in robe & ensuite.
• Cabana with kitchen, dining, gym & sauna.
• Tennis court under lights.
• Resort-style swimming pool.
• 400 sq. m* shed with mezzanine & solar.
• Landscaped gardens with irrigation.
• Horse stables & scenic dam with bore licence.
• Picturesque 10.48 acres* (4.24 ha*).
• 10.6 km* to Macarthur Anglican School.
• 23 km* to Bradfield City.
* Approx.
^ Subject to Council Approval.
Webpage enquiries must include a contact number and email address to receive a response. Photo ID is required for all inspections. While care has been taken in presenting this information, prospective purchasers should confirm details independently.
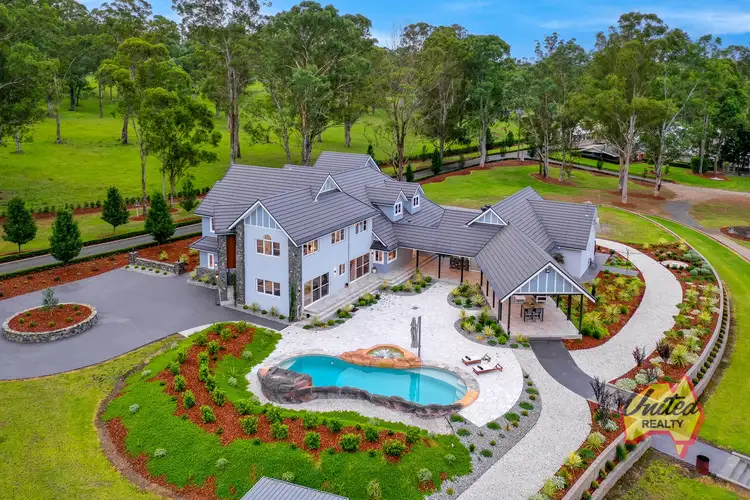
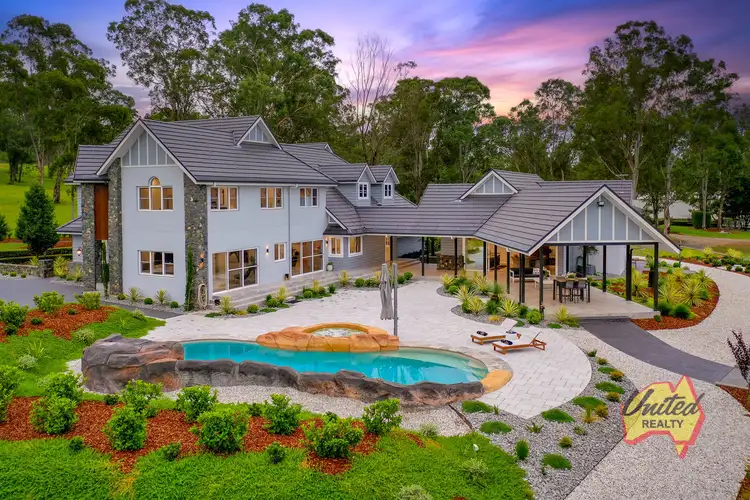

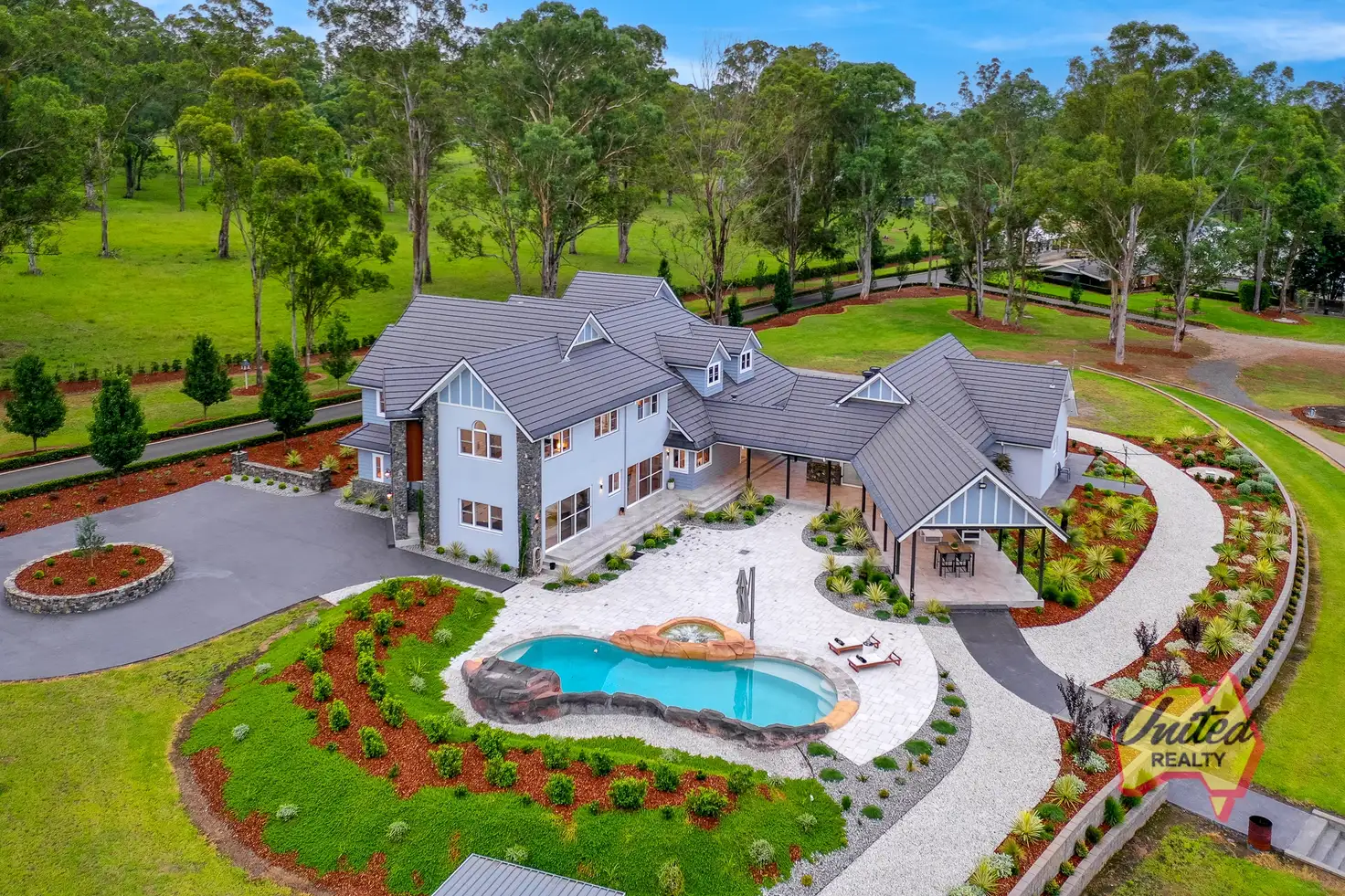


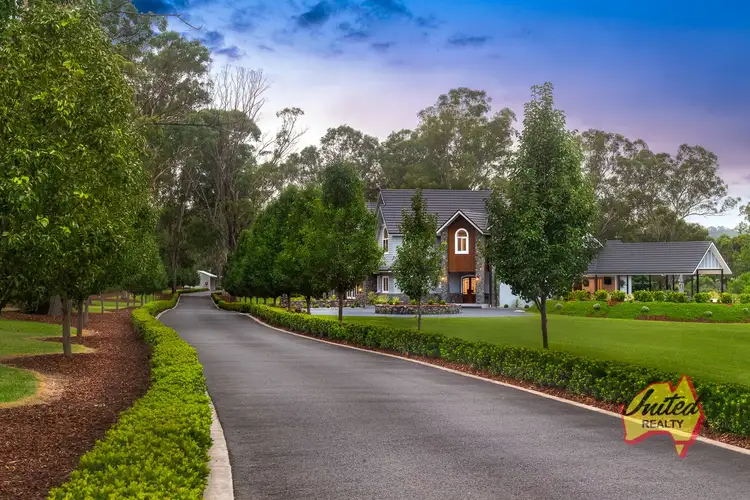
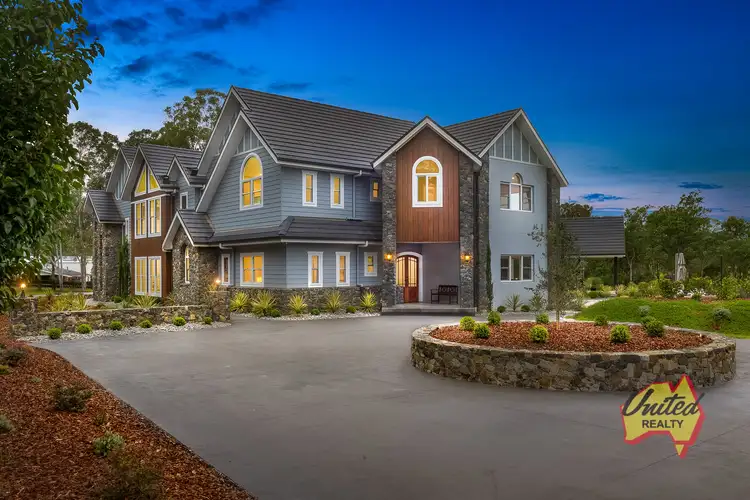
 View more
View more View more
View more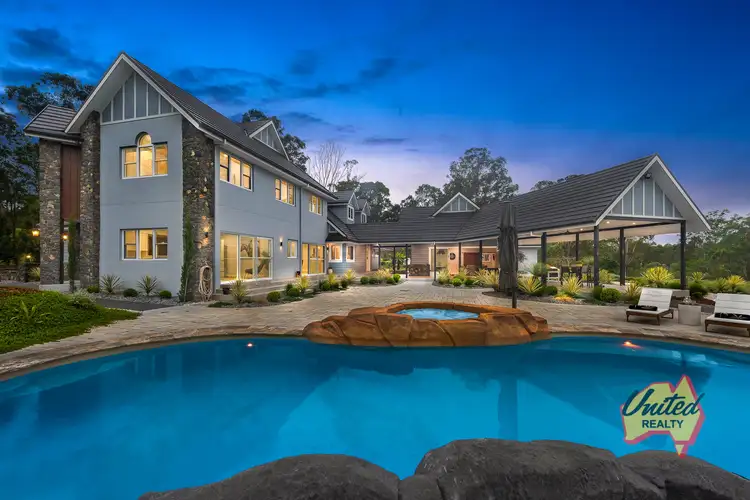 View more
View more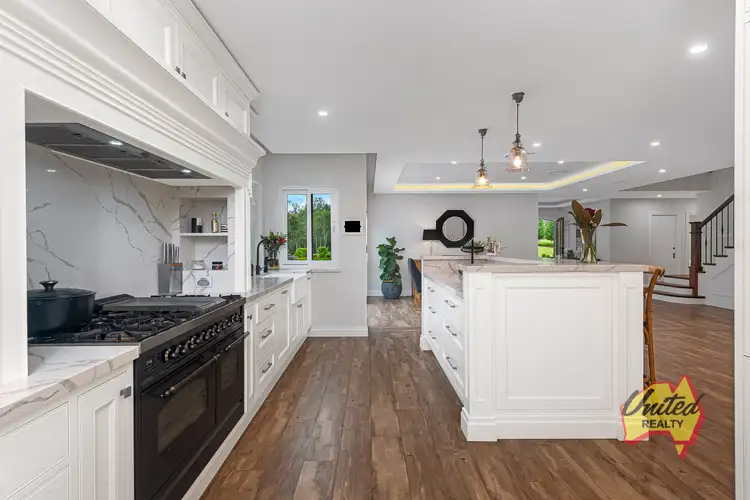 View more
View more
