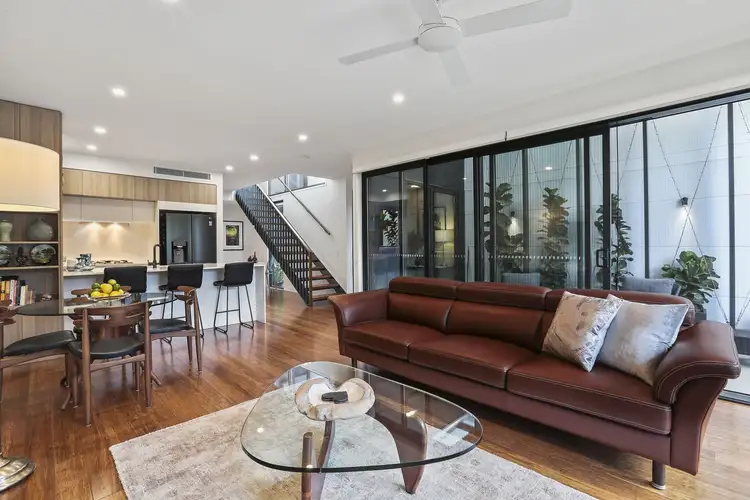One of only twenty, this premium terrace home offers all the benefits of a traditional free-standing family home located in a master-planned, sought after community.
Designed in collaboration with Frasers Property Australia and award-winning Brisbane architects Arkhefield, Atria is characterised by the casual but refined southeast Queensland lifestyle. Atria terrace homes have been meticulously crafted to capture the freedom of space and establish a connection with the outside.
Bordering the Brisbane riverfront, Hamilton has a long-standing reputation as one of Brisbane’s most prestigious suburbs. This tightly held location offers an array of boutique retail, fine dining and entertainment options, alongside a strong cafe culture and village-like atmosphere. Living here offers an incredible array of things to see and do on your doorstep.
Beautifully nestled amongst 2.5 hectares of pristine parkland, overlooking more than 550 metres of river frontage and adjoining the Royal Queensland Golf Club, Hamilton Reach offers a welcome change of pace from city life. Enjoy a welcome reprieve with a stroll around the RiverWalk and beach, or sit back and relax with a coffee at the Northshore Harbour Cafe conveniently located on your doorstep. Or jump on a CityCat at the nearby Northshore Hamilton CityCat terminal providing direct connectivity with the Brisbane CBD, cultural and entertainment precincts, universities and picturesque riverside suburbs.
An elegant blend of light filled living spaces combined with a generous floor plan and high ceilings makes this residence perfect for families and downsizers alike.
The ground floor level comprises an Atrium style landscaped entry, opening to an expansive bamboo timber floor living area with its modern kitchen complete with Miele appliances, stone benchtops and ample storage. The spacious living and dining areas transition to the undercover "outdoor" room via stacking double glazed doors perfect for alfresco dining and complemented by a north-easterly aspect ensuring your enjoyment of the newly landscaped private garden. This level is completed by a powder room, walk-in laundry with Miele washing machine and clothes dryer and a double remote garage with plenty of space for storage.
Take the engineered steel and timber staircase to the king-sized master suite which has a large walk-in robe, an ensuite with dual basins and a walk-in shower with plenty of natural light from a newly installed skylight. The two additional generously sized bedrooms include built in wardrobes and enjoy parkland and river views. The upper level is completed with a large multi-purpose room with plenty of storage, a separate walk-in storeroom and a family sized bathroom with separate bath, shower and mirrored cabinetry.
Surrounded by peaceful parklands and only moments to the popular Eat Street Markets where new owners will enjoy VIP access, City Cat Terminal and additional public transport, and only 6km to Brisbane's CBD, 7km to Airport and only 3km to Racecourse Road.
Features include:
• Three large bedrooms
• Master bedroom with walk in robe and ensuite
• Modern kitchen with Miele appliances including oven, gas hob, microwave, dishwasher, Nespresso coffee machine
• Sentry under-sink water purification system
• Bamboo timber flooring - living areas
• Quality wool carpet on upper level
• Floor to ceiling tiling in bathrooms
• Screened throughout including Intelliscreens
• Low maintenance property
• Two car garage with internal access
• LAN connection capability through all main rooms
• Ceiling fans throughout
• Zoned ducted air conditioning
• Access to 25M Lap Pool and well-equipped Gym
• Free membership to Live Life Get Active Boot Camp
• Quality fittings throughout
• Secure rear gate access from the garden to the Atria facilities
The Atria precinct is well managed and maintained by dedicated onsite building managers.
Body Corporate Levies are $4,373 annually and Brisbane City Council Rates are $1,333 annually.
This large executive home is perfect for busy families or those wishing to downsize to a low maintenance lifestyle. The owner has committed elsewhere and must sell!
Disclaimer
This property is being sold by auction or without a price and therefore a price guide cannot be provided. The website may have filtered the property into a price bracket for website functionality purposes.








 View more
View more View more
View more View more
View more View more
View more
