Ray White Prospect is delighted to present this brand new single storey property on Princes Road in the thriving suburb of Greenacres. Be the first to reside in this 2025-built residence and experience all the luxe amenities it offers - all thats left to do is move in a enjoy!
Styling and finishes have been thoughtfully considered throughout, with engineered timber floor, LED downlighting, 3m high ceilings, designer vertical air-conditioning vents and tasteful accents of Timber, Stone and fabrications.
Four sparkling bedrooms all offer contemporary amenities like built-in wardrobes and sheer curtains, while the master boasts a stylish, fully-tiled ensuite bathroom with a curved frameless shower, rain shower head and a floating Walnut timber vanity with stone bench top - the same Walnut timber is featured in the walk in wardrobe where built-in storage provides space to store your personal possessions. A second luxurious, fully-tiled three-way bathroom services residents with a designer fluted bathtub and semi frameless shower, a separate vanity area with a Stone benchtop, ceramic basin, Black feature wall, an arched mirror and hanging pendant light and a separate toilet.
Central to the home is a cosy formal lounge room, while down the hallway the expansive open plan living area awaits! Infused with natural light, this space effortlessly blends the dining room, kitchen and family room in one. At the heart, a Stone waterfall island bench with fluted base, curves in all the right places and a stylish hanging pendant light offers a central gathering point for residents and guests. Walnut cabinetry and Herringbone tiled splashback carries from the kitchen through to the butlers pantry, with horizontal windows, integrated appliances and plenty of storage completing this comprehensive culinary space. A Stone feature wall frames the dining room, while a built-in floating buffet adds texture and storage in the attached living room.
Indoor outdoor cohesion is a seamless experience with the tiled outdoor entertaining space extending directly from the interior living space. Stone benchtops continue in the outdoor kitchen facilities where more Walnut cabinetry and Herringbone tiles frame a built in stainless steel BBQ and sink.
Buyers will additionally benefit from low maintenance lawns in both the front and back gardens, ducted AirTouch heating and cooling and a smart electronic keypad/coded front door. A home with all the modern bells, whistles, comforts and technologies in a postcode that continues to grow and thrive, less than 10km from the Adelaide CBD and within walking distance to various schools, playgrounds and reserves!
Additional features include:
• Floor to ceiling sheer curtains in both bedroom 4 and the living room
• Ceiling fan and LED downlighting in the alfresco dining area
• Separate study/prayer room and second living space
• Epoxy flooring in the single car garage with auto roller door
• Aggregate concrete driveway
• Niche in both showers
• Black framed windows throughout
• Provisions for casual dining at the island bench in the kitchen
• Designer laundry room with lots of built-in storage, under bench provisions for machinery and external access
• Nearby schools include: St Martin's Catholic Primary School, Hamstead Primary School, Hillcrest Primary School, Cedar College, Our Lady of the Sacred Heart College, Roma Mitchell Secondary College, Marden Senior College
Disclaimer: Please note that all the information that has been provided for this property has been obtained from sources we believe to be accurate. We cannot guarantee the information is accurate, however, and we accept no liability for any errors or omissions - including, but not limited to the property's land size, floor plans & dimensions, build size, building age, condition, or any other particulars. Interested parties should always make their own inquiries and obtain their own legal and financial advice.
As much as we aimed to have all details represented within this advertisement be true and correct, it is the buyer/purchaser's responsibility to complete the correct due diligence while viewing and purchasing the property throughout the active campaign.
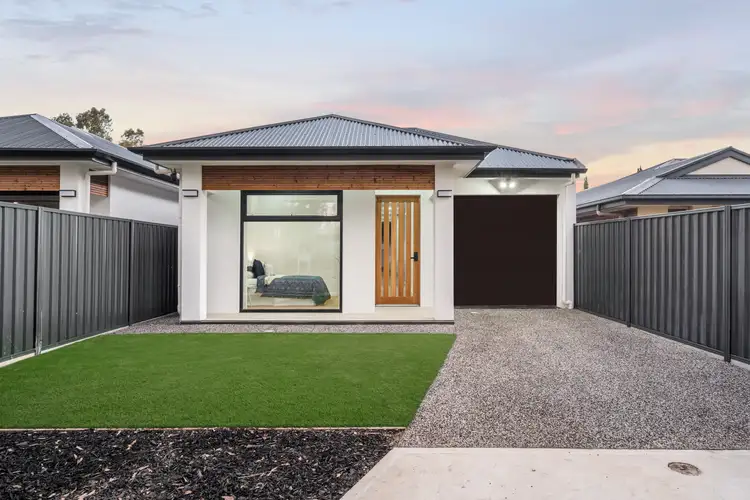
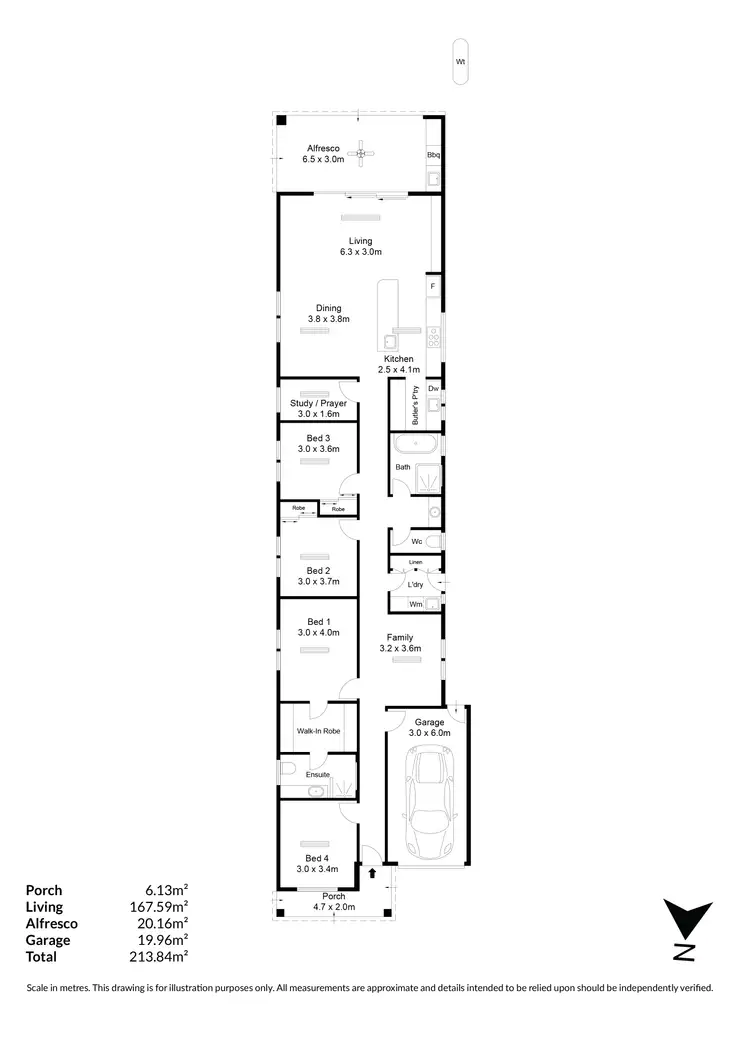
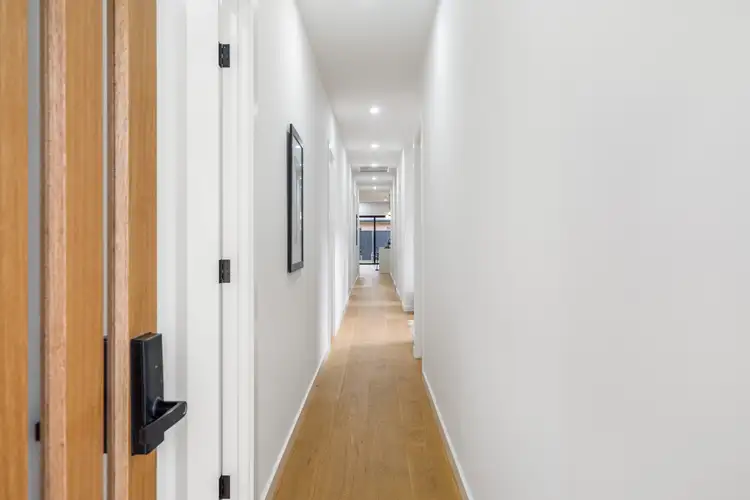
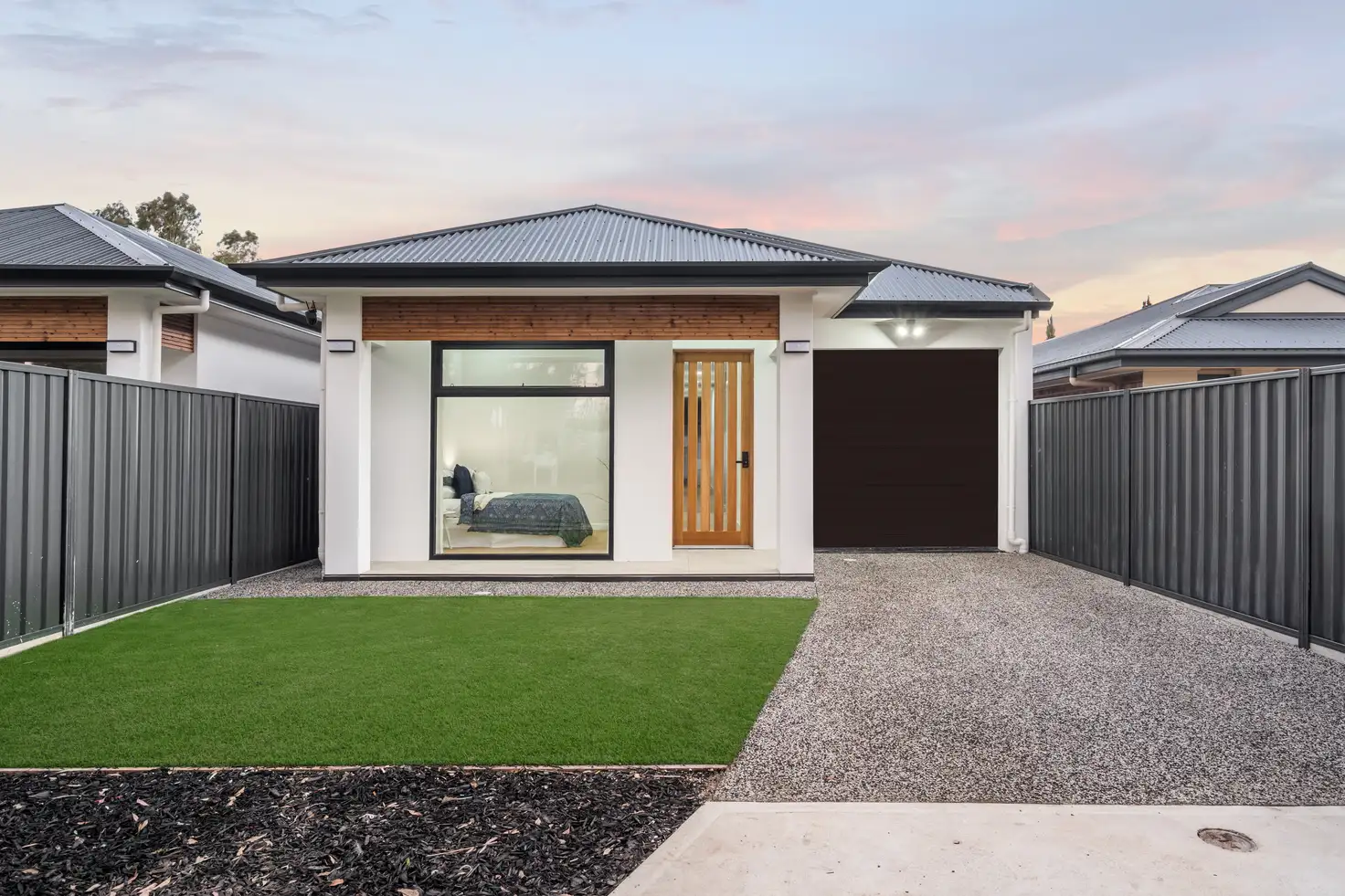


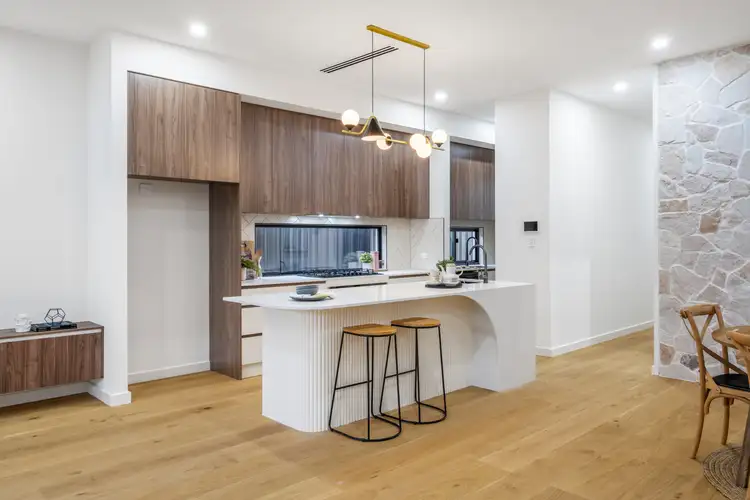
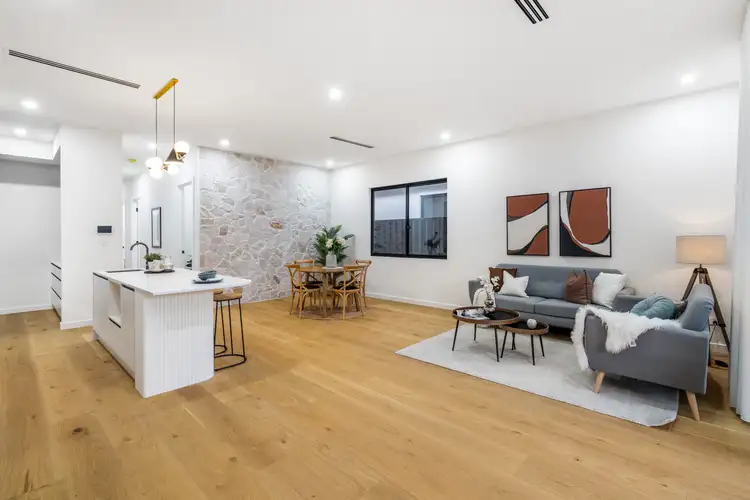
 View more
View more View more
View more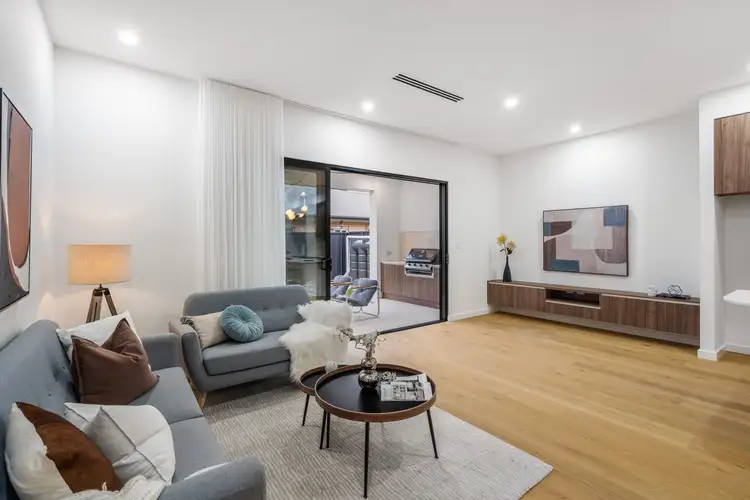 View more
View more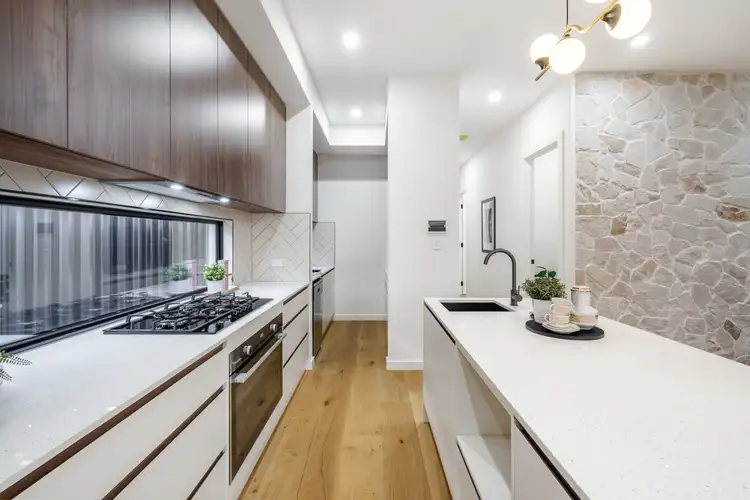 View more
View more
