From the minute you walk through the double door entry you will fall in love with this immaculate, perfectly planned and presented Dale Alcock home. With 311sqm under the main roof, this premiere property boasts four large bedrooms, home office, games room, theatre plus kids playroom. The open plan kitchen, family and dining areas seamlessly flow through to the alfresco area and extensive gable patio areas, complete with a swim spa and beautifully established and reticulated gardens. Phone today to book your private viewing or attend one of our scheduled home opens, either way, viewing will not disappoint.
Features Include:
- Large master suite with reverse cycle air conditioning and large, fully fitted out walk-in
wardrobe
- Ensuite with shower, vanity and separate toilet
- King sized second bedroom with built-in wardrobe
- Queen sized bedrooms three and four both with built-in wardrobes
- Kids play room or activity area perfect for older children's desks between bedroom three
and four
- Large Home Office
- Games room with reverse cycle air conditioning, double door entry and quality carpet
- Theatre room with double doors and carpet
- Large kitchen with fridge recess, stone bench tops, large breakfast bench, glass splash
back, gas hot plates, stainless steel appliances, range hood, 900mm electric oven,
microwave recess and dishwasher
- Open plan family and dining rooms
- Stunning 600 x 600 porcelain tiles throughout all living areas and kitchen
- Gas hot water system
- Television points to the master, home office, family room, games room and theatre
- Security Alarm system
- Laundry with walk-in linen cupboard
- Solar panel system
- Automatically BORE reticulated established lawns and gardens
- Alfresco entertaining areas plus extensive gable patios - perfect for year round
entertaining
- Fabulous 2 x 4m swim spa
- Double garage with high ceiling - ideal for higher vehicles
- 2010 Dale Alcock home with 311sqm under main roof
- Large 623sqm block
Approximate distances:
- 1.8kms to the Aubin Grove Bus and Train Station
- 1.1kms to the IGA, local doctors clinic, Beautician, Chemist, Cafe and The Quarie Bar and
Brasserie
- 1.1kms to the Hammond Park Primary School
- 1.1kms to Hammond Park Secondary School (opening 2020)
- 4.9kms to Emmanuel Catholic College
- 9.7kms to the beach
- 27.3kms to Perth CBD
DISCLAIMER: Whilst every care has been taken with the preparation of the particulars contained in the information supplied, believed to be correct, neither the Agent nor the client nor servants of both, guarantee their accuracy. Interested persons are advised to make their own enquiries and satisfy themselves in all respects. The particulars contained are not intended to form part of any contract.
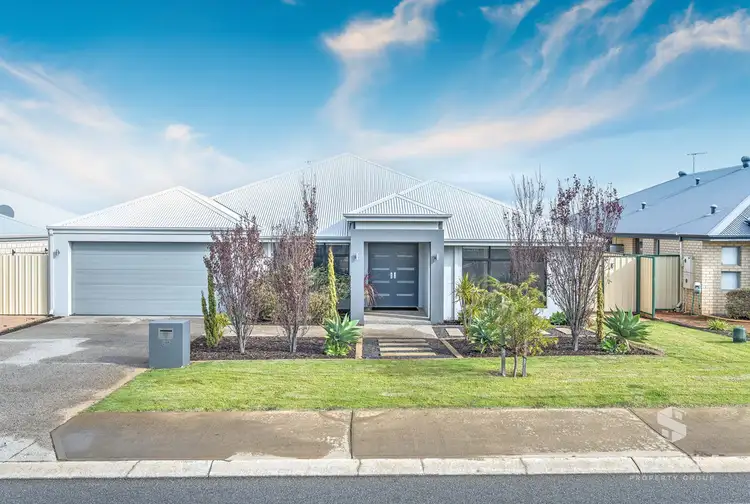
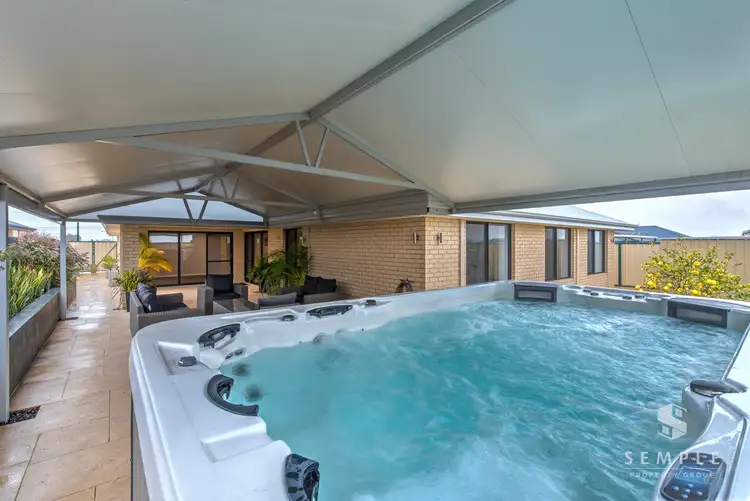
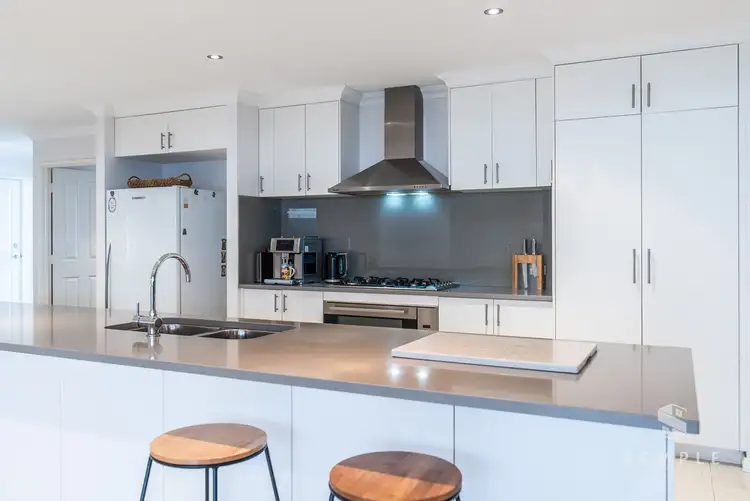
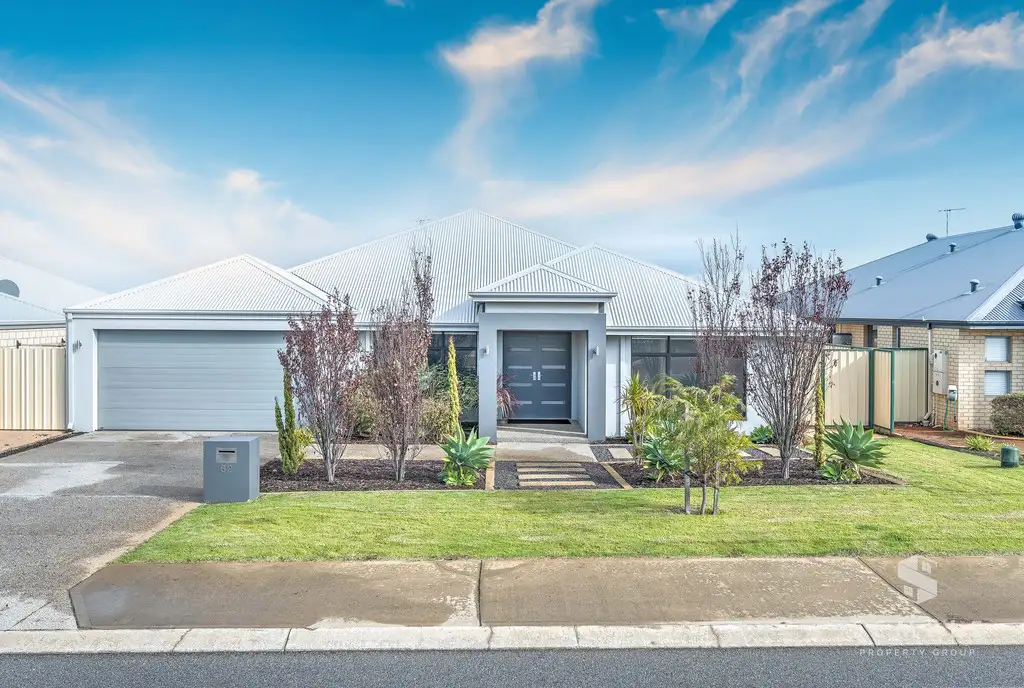


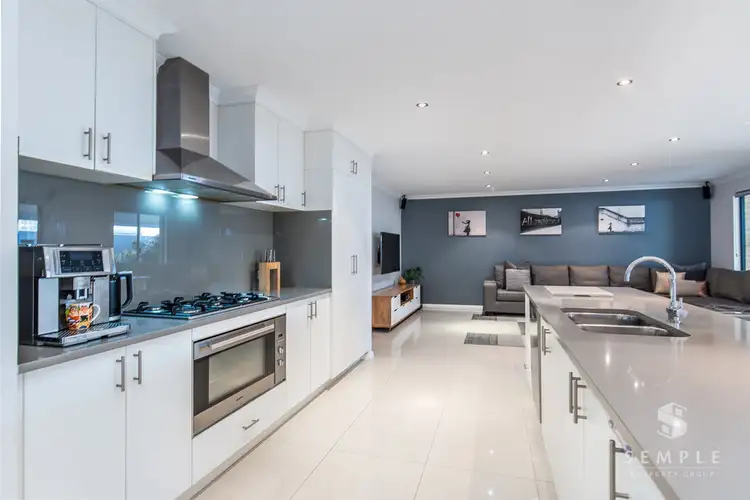
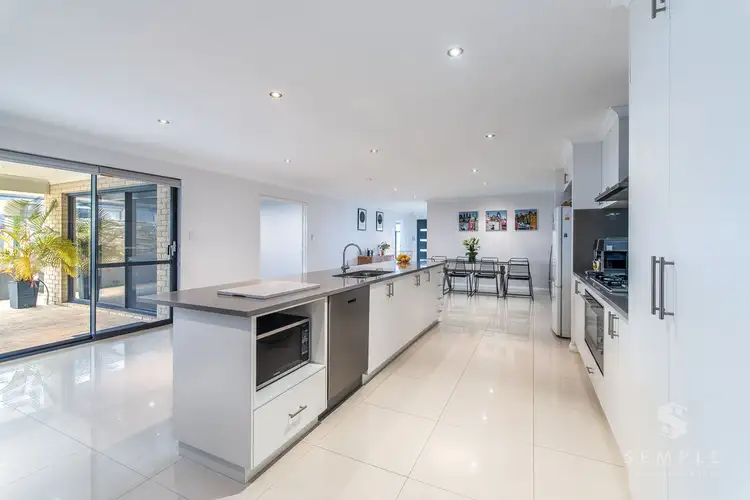
 View more
View more View more
View more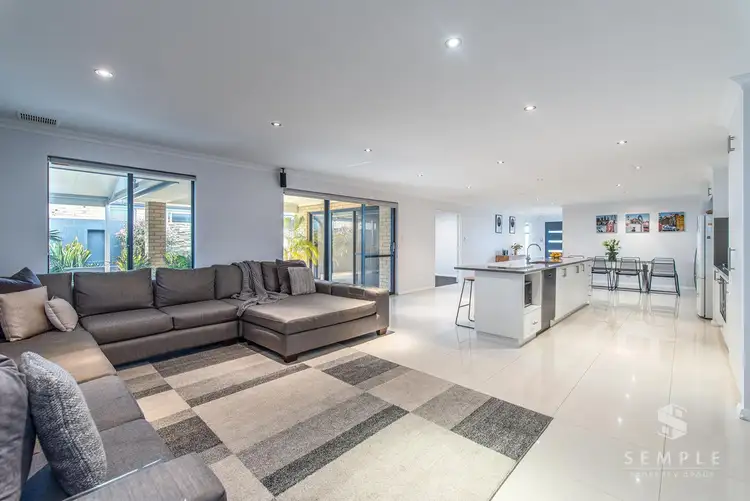 View more
View more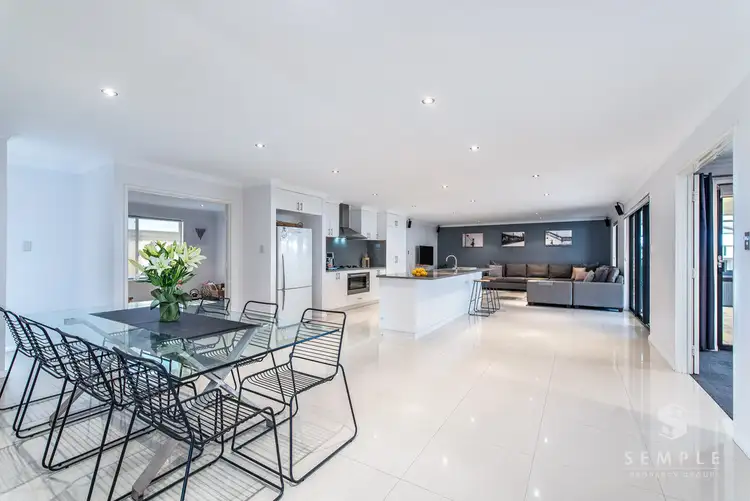 View more
View more
