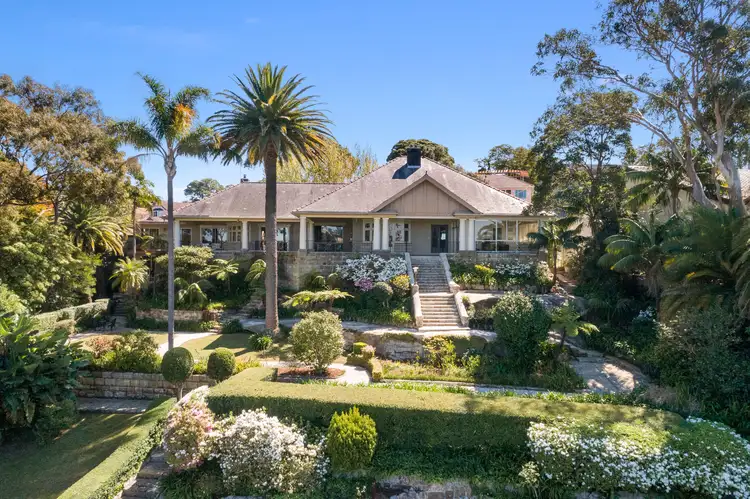Holding one of the North Shore's widest water frontages, this absolute waterfront estate rests on a double allotment totalling approx 4,847sqm (over one acre). Enjoy private informal parklike gardens, manicured lawns and cascading sandstone terraces. The championship sized tennis court sits above a large level orchard. A beautiful bushland walk leads to a sandstone boathouse with launching ramp into the Lane Cove River. An opportunity unlikely to be repeated, this incredibly rare and much loved generational home is now offered for sale for the first time in 60 years.
Originally built in 1915, the grand plantation-style single level manor captures panoramic views of the Lane Cove River, the city and Anzac Bridge. Sweeping vistas are welcomed into all primary living areas and most bedrooms. A majestic veranda extends out from the formal and informal living rooms and features stunning lineal panelling above. Embossed vaulted 4m ceilings continue from the entrance hall to the dining room and reception rooms. Showcasing an irreplaceable charm, a nostalgic sandstone cellar with private tasting room features a custom bar and extensive wine storage.
A family centrepiece since 1961, this architecturally significant landmark home takes advantage of the rare double block. It has the potential for sub-division subject to council approval. In a class of its own, discover the beauty, serenity and convenience of this exclusive North Shore peninsula close to leading schools, waterside parks, city buses, ferry wharf and less than 4 kilometres from the CBD.
• Approx. 46m waterfrontage on Lane Cove River, with boat ramp and sandstone boathouse
• Championship sized tennis court overlooking the city and harbour
• Level lawn and orchard suitable for a large pool overlooking the city, river and private wide foreshore
• Magnificent formal living spaces underneath soaring 4m ornate ceilings
• Exquisitely and exceptionally designed for modern day functionality, nearly all on the single, street level
• Timeless joinery features throughout, stately wide pendant-lit hallway
• Separate air-conditioned TV room with views, storage and veranda access
• Striking pendant light and quality custom cabinetry in the formal dining
• North facing everyday meals area opening out to a sandstone courtyard
• Quality kitchen with timeless timber cabinetry and Miele appliances
• King-size master bedroom with harbour views, private study and ensuite
• Second study off 3rd bed, northern sun filtered through plantation shutters
• Built-ins in all bedrooms, separate bedroom wing with gym/6th bedroom
• Four bathrooms in total, updated family bathroom with walk-in shower
• Large laundry room opening out to a sunny north facing drying courtyard
• Triple side-by-side garaging with vast storage and room for a workshop
• Ambient lower level tasting room with wine cellar and traditional bar
• 500m to Northwood Wharf.
• Footsteps to city bus transport and a short 15 minute drive into the CBD
• Many primary schools and some of the most exclusive private schools including St Ignatius' College Riverview, Shore, Wenona and Monte all within a 10 minute drive
* All information contained herein is gathered from sources we consider to be reliable, however we cannot guarantee or give any warranty to the information provided.
Expressions of Interest close on or before 20th October at 4pm
Inspect by private one on one appointment
Details Geoff Smith 0418 643 923 & Richard Harding 0411 875 022








 View more
View more View more
View more View more
View more View more
View more
