Our owners are committed to sell with all offers to be presented.
Welcome to 62 Glenmore Drive, Ashmore. Located in the tightly held Paradise River Estate, only 50 meters from main river and surrounded by some of the Gold Coast's most expensive and exclusive homes.
This exceptionally well built property is offered to the market for the first time in 29 years. Presented in immaculate condition with every detail thoughtfully designed, this home offers buyers an abundance of style, comfort and luxury in this sought after central location.
Boasting multiple living areas, soaring vaulted ceilings and a seamless connection between indoor and outdoor living, this home offers endless opportunities for growing families. The floorplan has been designed with this in mind, with the oversized master bedroom together with a large walk in robe and ensuite, located towards the back of the home providing complete privacy. Two additional bedrooms feature dual wardrobes, ceiling fans and LED lighting.
The gourmet kitchen is the true centrepiece, boasting 40mm granite benchtops, opening servery window to the entertaining areas, integrated dishwasher, SMEG oven and SMEG microwave/convection, induction cooktop and 2pac cabinetry with self-closing drawers. This space connects seamlessly to the open plan living and dining areas, perfect for large family gatherings.
Looking for the option to work from home or even create dual living? The home office / 5th bedroom is spacious in size, measuring 8m x 3.9m and has been designed with either option in mind. Located in a separate structure from the home and positioned at the rear of the block, it has the option to be converted to dual living with provision in place to easily have the services connected.
Property features:
• Large open plan living with indoor / outdoor entertaining options
• Kitchen boasts 40mm granite benchtops, 2pac kitchen with integrated dishwasher, stainless steel appliances & servery window
• Airconditioned living spaces
• Master with air conditioning, spacious walk-in robe and ensuite
• Three additional oversized bedrooms – two which feature dual wardrobes
• Large home office / 5th bedroom - 8m x 3.9m – option to convert to dual living
• Dedicated undercover caravan / boat storage
• Secure electric gated entrance and double lock up garage
• Large powered shed /workshop measuring 4.5m x 3m
• Solar panels & solar hot water system
• Separate laundry and vacummaid system
• Freshly painted internally & roof recently repainted
• Undercover outdoor entertaining areas
• In-ground pool
• Fully fenced with low maintenance gardens
• In the Benowa High School catchment
Location:
"Paradise River Estate" is a tightly held precinct that many don't know about. Featuring multiple parks with a dedicated off lead dog exercise area and walking distance to the Nerang River, once you live here you won't want to move.
Ashmore is highly sought after for its excellent schools, including Emmanuel College, Trinity Lutheran College, Ashmore State School and Benowa State High School. Ashmore offers a variety of shops, parks, schools, whilst being a connecting suburb to so many attractions, especially sporting facilities and shopping precincts.
The golden beaches are only 15 minutes away and in 10 minutes you can reach, Griffith University, Gold Coast Hospital, Pindara Hospital, HOTA, M1, train station, Golf Courses, Heritage Bank Stadium.

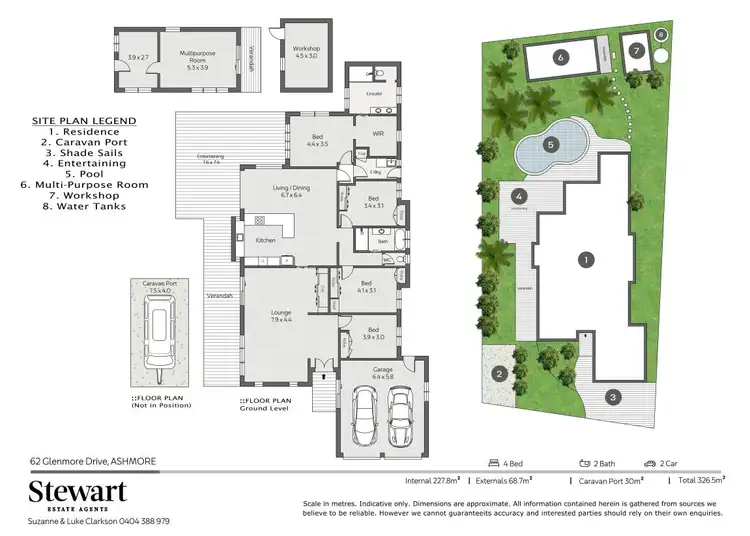
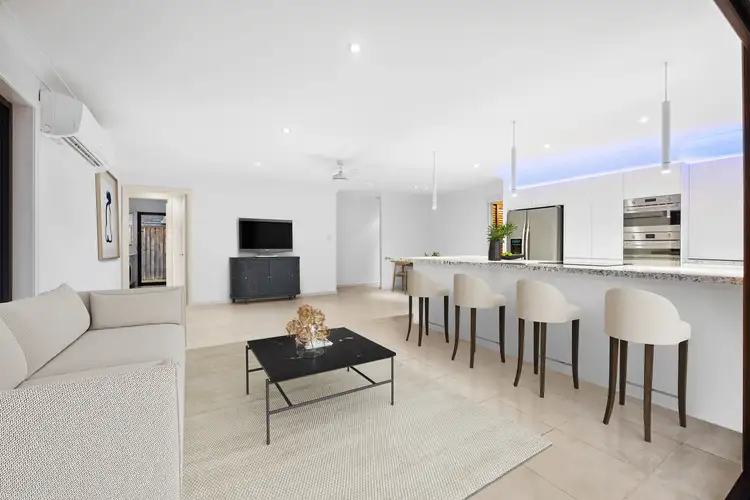
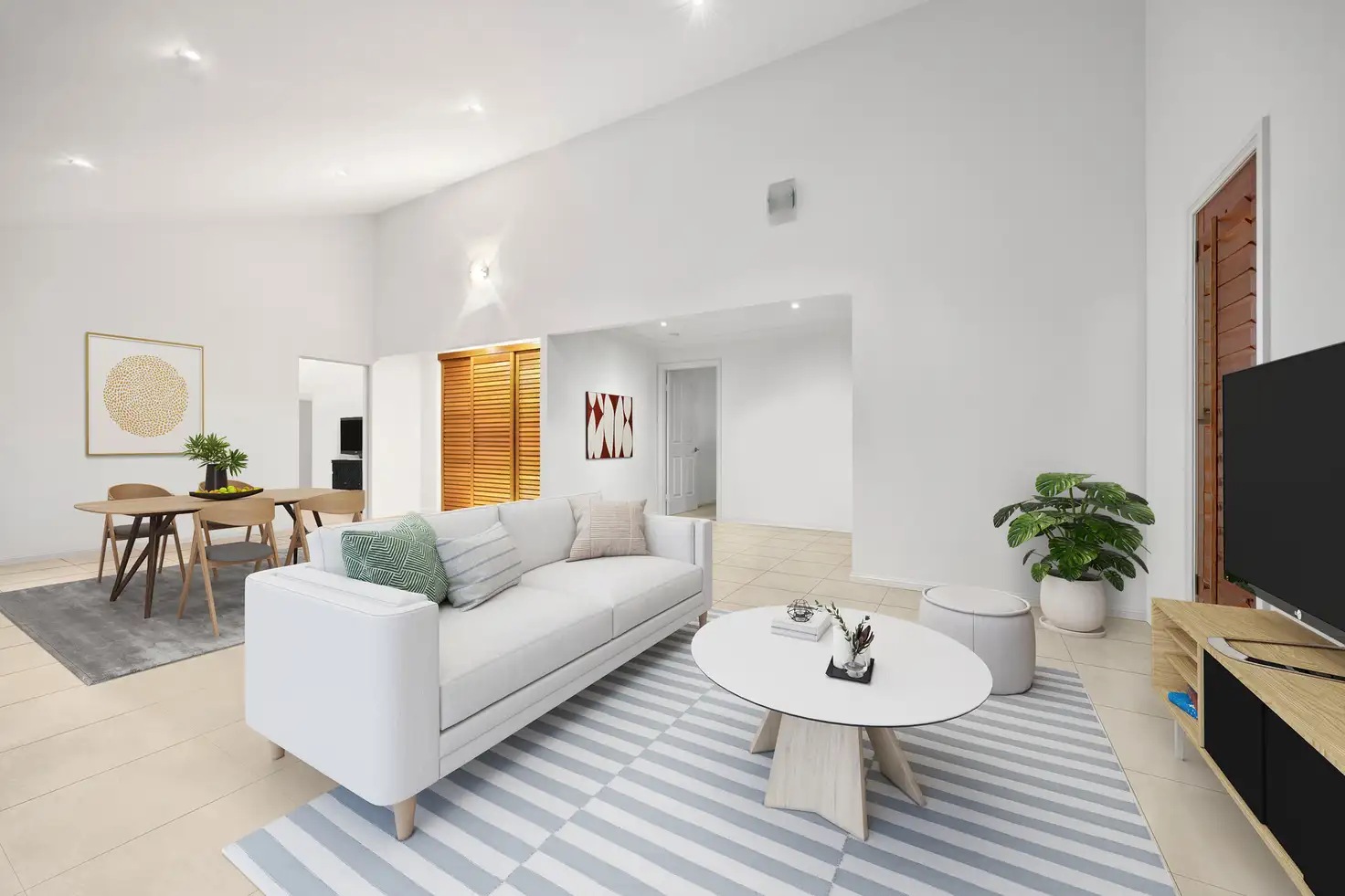


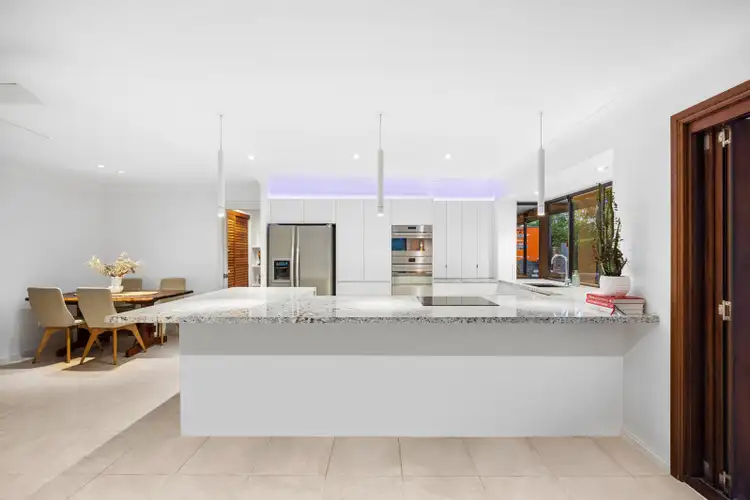
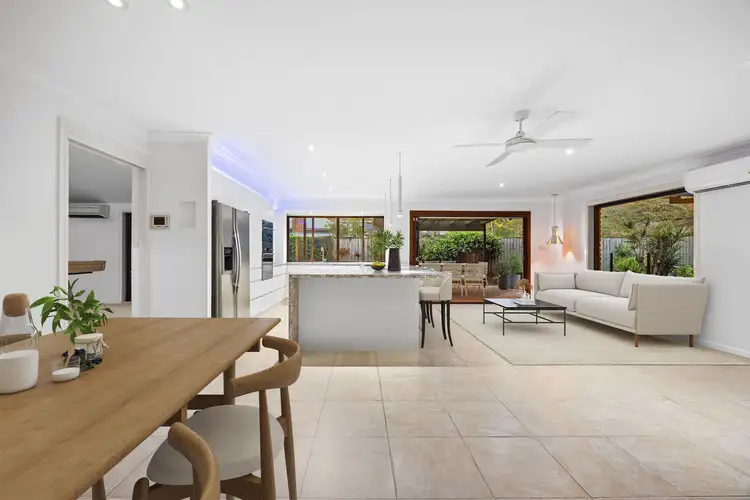
 View more
View more View more
View more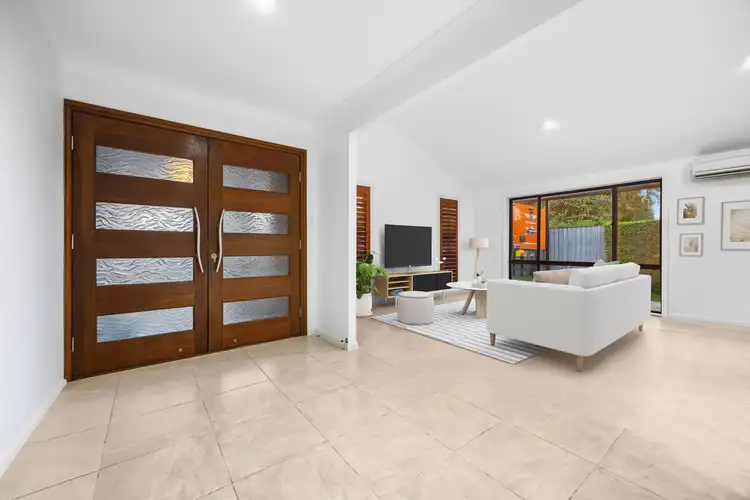 View more
View more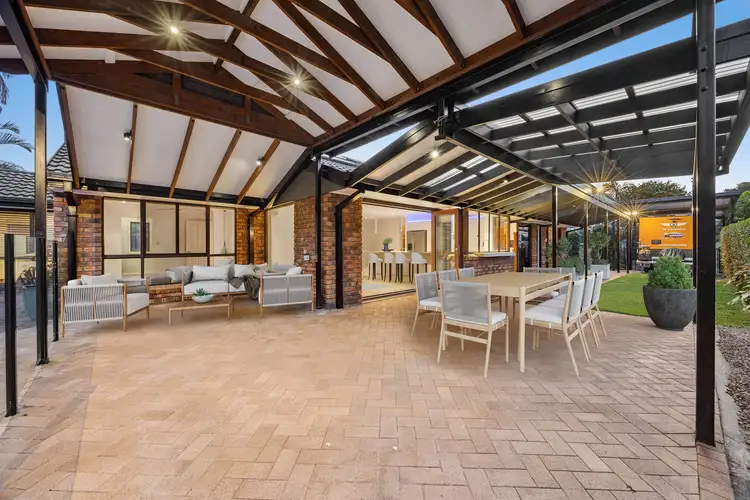 View more
View more
