Situated in an elevated position, in a much sought-after pocket of Coorparoo, this large 5 bedroom, renovated character home has been designed to take on the rigours of family life whilst capturing the quintessential Queensland lifestyle all year round ... gatherings on the back deck, while kids swim in the pool and indoor/outdoor entertaining and living in open-plan spaces that invite in beautiful cross breezes.
A spacious dual-level floor plan offers great separation of living for the busiest of families, with bedrooms and living spaces on offer over 2 sprawling levels.
The captivating open-plan living area upstairs offers 5 star appeal. With a calming base palette, soaring ceilings and rich timber joinery and floors, this inviting and expansive living room flows seamlessly through bi-fold doors to perfect while away the afternoon outdoor spaces.
The large alfresco deck boasts built-in bench seating and a large servery window that opens up the dining space to make summer dining and entertaining a breeze.
Decking extends to the family-sized swimming pool overlooking lush lawns providing room for relaxing, socializing and play. Complete with outdoor fire pit and built-in garden bench seating, there are so many spaces to enjoy gatherings with friends and family.
Positioned with both entertaining and busy families in mind, the large entertainers kitchen takes centre stage in the breezy open-plan living space.
Featuring stone benchtops, plenty of storage, a large island breakfast bar with room for the entire family, and an Ilve freestanding oven, you WILL always find them in the kitchen at parties!
3 of the 5 bedrooms, including the master, are positioned down a hall off the kitchen in their own private wing. The hall opens out to the spacious front deck which is a perfect vantage point from which to enjoy elevated views over the leafy neighbourhood, whilst sipping your morning coffee or evening tipple as the sun sets.
The master bedroom features a walk-through robe and modern ensuite, whilst all other bedrooms feature built-in robes and fresh new carpets. This bedroom wing is serviced by a family bathroom showcasing beautiful timber features.
The homes lower level is dedicated to relaxing and retreating, with 2 large built-in bedrooms, a custom study with built-in cabinetry, and a large media room on offer.
The media room has all the bells and whistles ... custom cabinetry for AV equipment, acoustic insulation for total comfort, a ceiling-mounted projector and a fully-automated and retractable movie screen. The integrated SONOS surround sound system is not only zoned for the media room but also for the kitchen and the upper entertaining deck.
The rooms on this level are serviced by a full bathroom that incorporates the discreet laundry. Great for guests or teenagers.
Features include:
* Renovated Queenslander featuring 5 bedrooms plus a study: 3 bedrooms upstairs, 2 bedrooms plus study downstairs
* 3 full bathrooms: ensuite, plus 2 family bathrooms, one on each level
* Spacious open-plan living spaces, capturing cross breezes and opening to a rear entertaining deck, large pool and lawns
* Chefs kitchen with stone benchtops, large island breakfast bar, ILVE freestanding stove with teppanyaki plate
* Media room with custom cabinetry, acoustic insulation, projector and screen
* Integrated SONOS music system throughout
* Vacuumaid
* Security system
* Fire pit and built-in garden bench seating
* In-ground pool with entertaining deck
* 5000L water tank with rain bank servicing toilets and garden taps
* Under cover accommodation for 4 cars complete with storage
* Remote driveway gates
Ideally positioned for convenient transport services to the CBD and Westfield Carindale, the property is located in the Coorparoo State School catchment, and is mere walking distance to Our Lady Of Mount Carmel School. Loreto and Villanova Colleges are just minutes away too.
The new Coorparoo Square cinema complex and restaurant hub is just down the road, and the trendy Martha Street Precinct is just around the corner!
The perfect family home, in the perfect family location! Everything is at your fingertips!
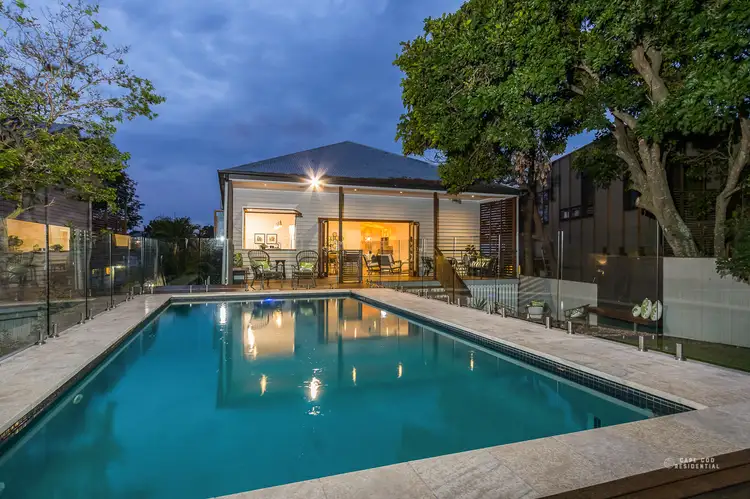
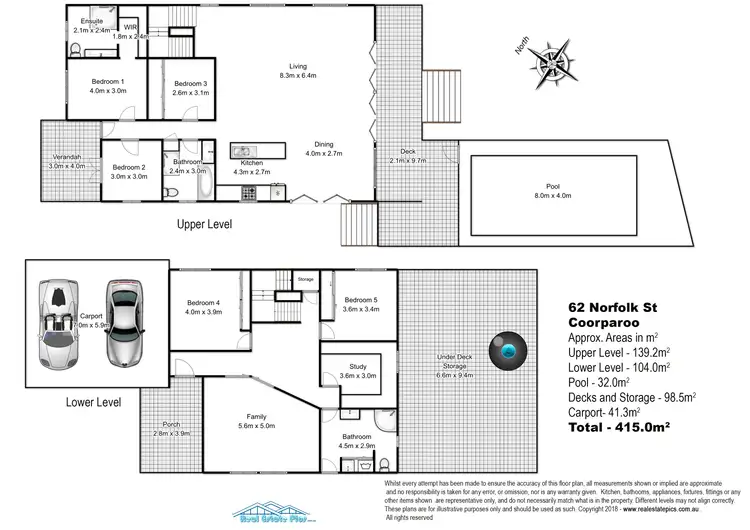
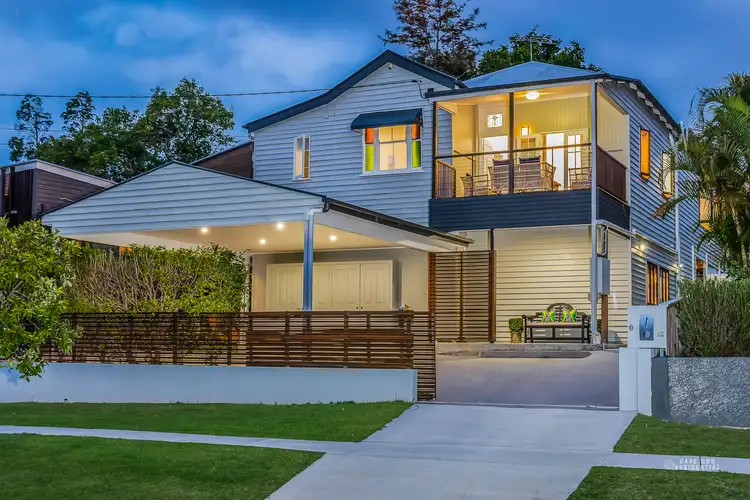
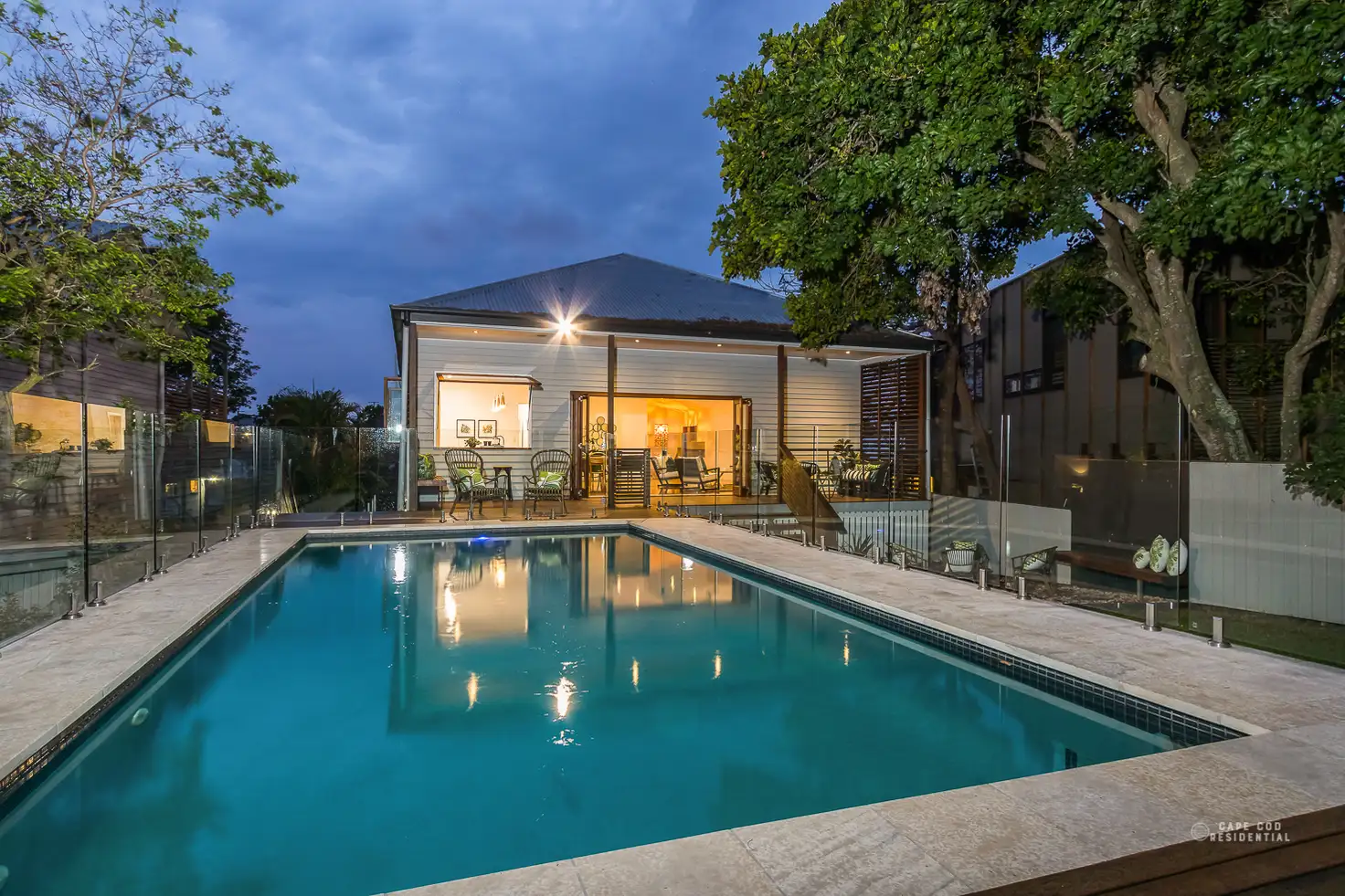


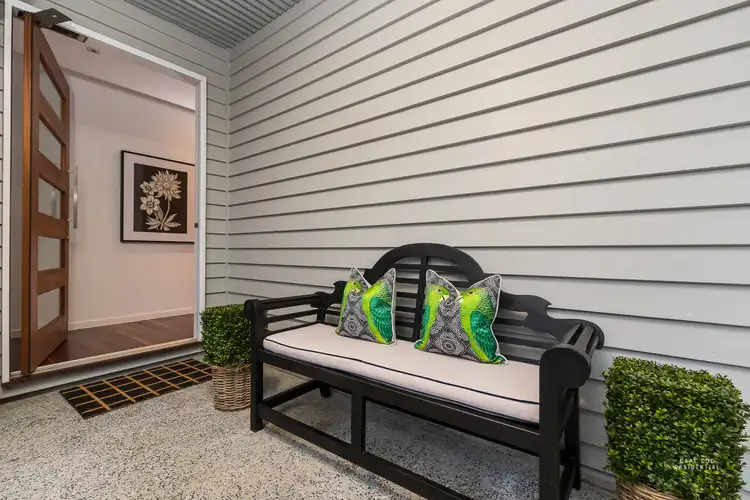
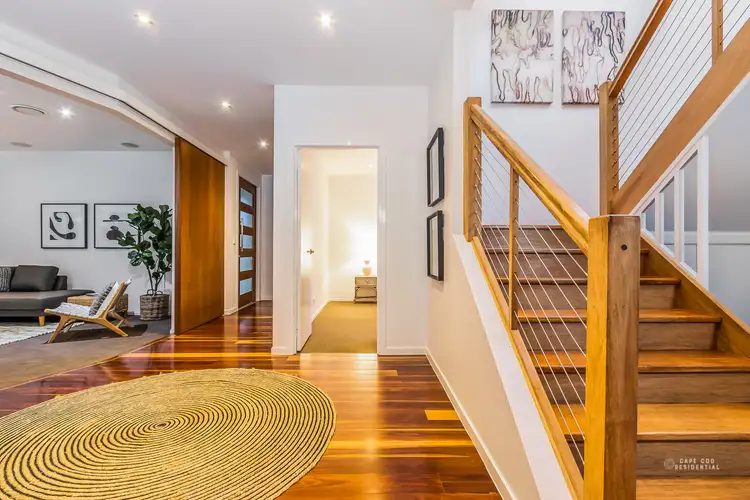
 View more
View more View more
View more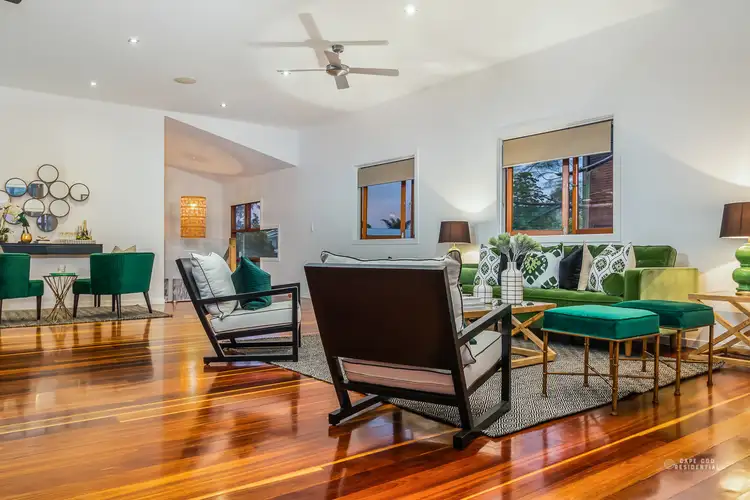 View more
View more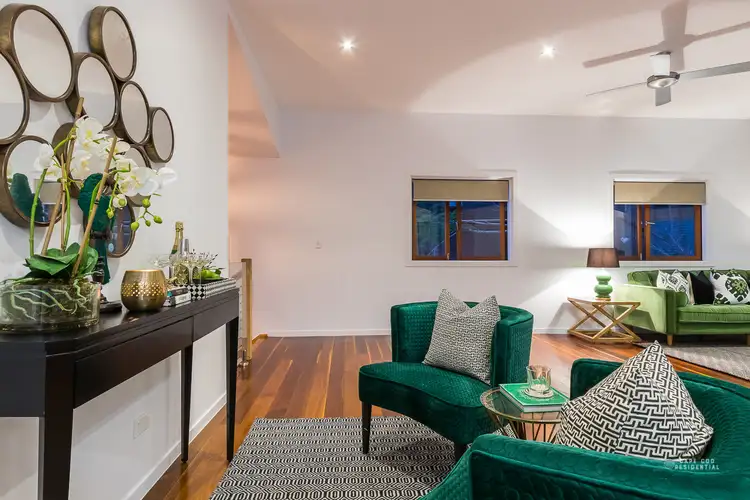 View more
View more
