THE JASON ATKINSON TEAM & RAY WHITE ALLIANCE ARE EXCITED TO PRESENT 62 SOMERSET CIRCUIT, PIMPAMA TO THE MARKET!
Welcome to 62 Somerset Circuit - a truly remarkable double-storey residence crafted by Plantation Homes, perfectly positioned to overlook the 10th hole of the Gainsborough Greens Golf Course. Just one year old, this property showcases exceptional design, blending luxurious style with a thoughtful layout that redefines modern family living and refined entertaining.
Step inside to discover a bright and airy open-plan dining and lounge area, setting an elegant tone with European Oak herringbone flooring, ducted air conditioning, and a stunning feature light. Large windows fill the space with natural light, while glass sliders open onto an expansive entertaining area, creating a seamless indoor-outdoor flow that's perfect for hosting. The spacious 4x6m void at the rear enhances the home's open feel, bringing a breath-taking sense of volume to this stunning living area.
At the heart of the home lies the absolute dream kitchen, combining elegance and function with sleek marble stone benchtops, a breakfast bar, tasteful gold finishes, and premium appliances, including a 900mm gas cooktop, built-in oven, and microwave. A stylish butler's pantry with additional storage, a dishwasher, and built-in shelving offers added convenience, ideal for entertaining with ease. For those who love a cosy movie night in with the family, the additional media room offers plush carpeting and ducted air conditioning, creating the perfect space for a theatre retreat.
Venture upstairs to find a true highlight of this home - The luxurious master suite serves as a private oasis with plush carpeting, an expansive walk-in wardrobe with built-in shelving, and large windows for maximum natural light. The ensuite is a masterpiece of modern design, featuring dual sinks, gold accents, a walk-in shower with dual showerheads, a freestanding bathtub, and a separate toilet! But it doesn't end there, the upper level continues to impress, with four additional bedrooms, each featuring plush carpeting, ducted air conditioning, and spacious walk-in wardrobes. An upstairs retreat overlooks the lounge, pool, and golf course, adding an extra layer of relaxation with its serene views.
Every inch of this home is designed for luxury and comfort, creating a unique blend of style and functionality that's hard to find. With its unparalleled golf course views, exceptional design, and prime location, 62 Somerset offers an extraordinary lifestyle opportunity in Gainsborough Greens that you cannot afford to miss. This stunning home won't last long on the market - contact us today!
Features Include:
• Bright and airy open-plan dining and lounge area featuring European Oak herringbone flooring, ducted air conditioning, a striking feature light, large windows that fill the space with natural light and glass slider doors opening up onto the back entertaining area. The 4x6m void at the rear further enhances the spacious feel!
• Modern, open plan kitchen with tasteful design, marble stone benchtops, breakfast bar, stunning feature light, ample storage and bench space, stylish gold finishes, built in oven and microwave, 900 mm gas cooktop and an additional butlers pantry with dishwasher and built in shelving
• Media room with plush carpet underfoot and ducted air conditioning
• Master suite offering plush carpet underfoot, ducted air conditioning, expansive walk in wardrobe with built in shelving, large windows to fill the room with natural light and private ensuite with dual sinks, sleek gold finishes, walk in shower with two shower heads, freestanding bathtub and separate toilet
• Four remaining bedrooms with plush carpet underfoot, ducted air conditioning and walk in wardrobes
• Upstairs retreat with plush carpeting underfoot, ducted air conditioning and views over the lounge room, pool and golf course
• Two main bathrooms with beautiful modern design, sleek tiles, stand alone shower and bathtub in upstairs bathroom
• Laundry with timber bench top, ample storage space, stylish gold finishes, stainless wash tub and external access
• Spacious outdoor entertaining alfresco area with ceiling fan, sleek tiles and stunning views over your own private oasis
• Newly installed, sparkling in ground swimming pool
• Cosy seating area around the fire pit, set on pebbles with front-row views of the golf course - perfect for relaxing evenings outdoors
• Immaculately maintained, expansive fully fenced backyard featuring landscaped gardens, easy-care pebbled areas, and stunning views overlooking the 10th hole of the Gainsborough Greens golf course
• Double lock up, automatic garage with single rear roller door attached and external access + additional driveway parking
• Owner occupied, move in ready!!
• Built in 2023 by Plantation Homes
• European Oak Herringbone flooring throughout
• Zoned ducted air conditioning - 10 outlets
• High ceilings - 2750 mm
• NBN (FTTP)
• 4 security cameras hard wired into the home
• Higher fencing to ensure comfort and security
• Fully fenced with side access
• No body corporate fees!
• No Easements
Why Do Families Love Living In The Gainsborough Greens Estate?
Gainsborough Greens offers 15 hectares of dedicated multi-purpose community focused fields and most of this environment-focused development is reserved for green space, with approximately 17 parks allowing every home to be within 300m of a park/playground/recreation area.
Important: Whilst every care is taken in the preparation of the information contained in this marketing, Ray White will not be held liable for the errors in typing or information. All information is considered correct at the time of printing.
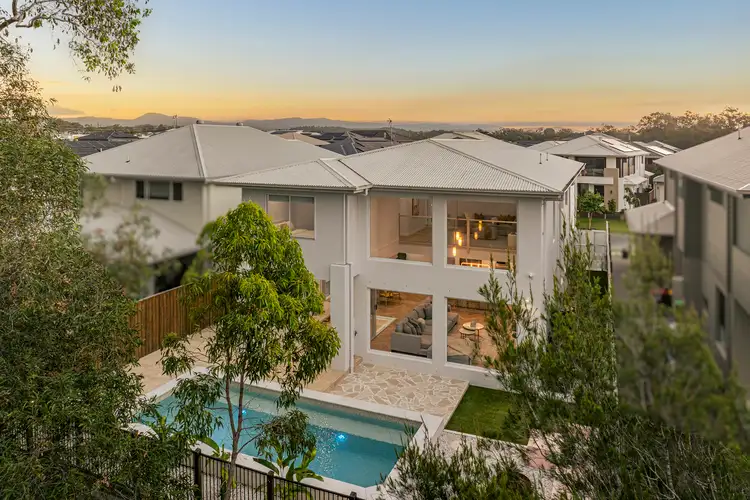
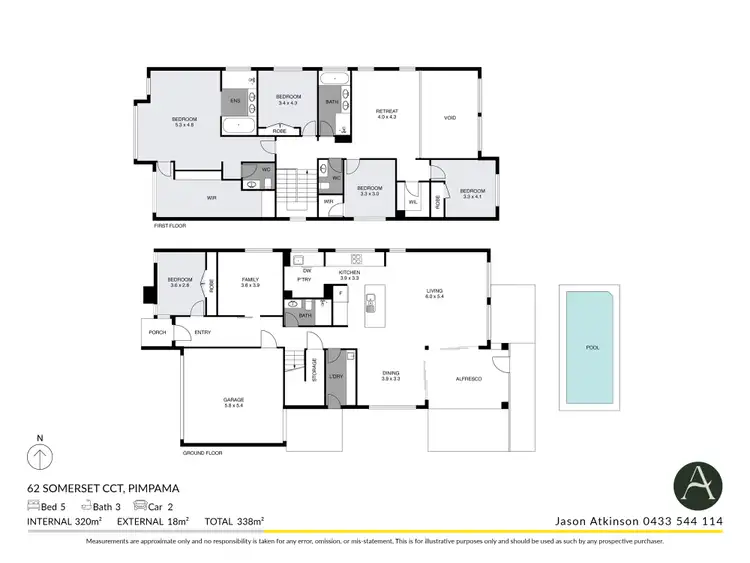
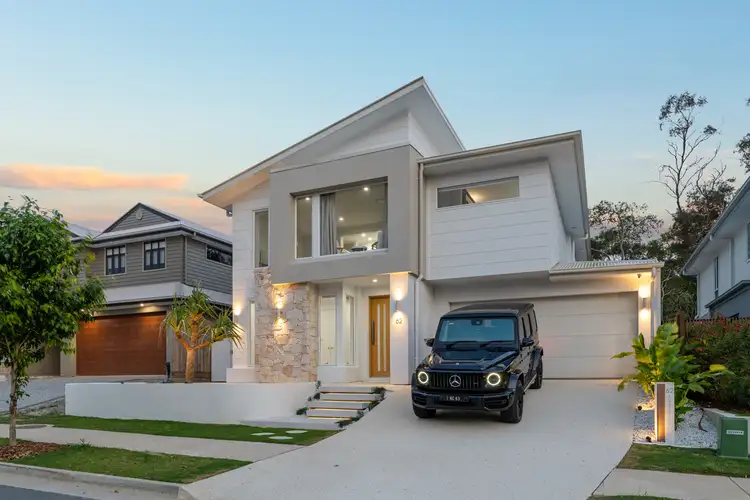
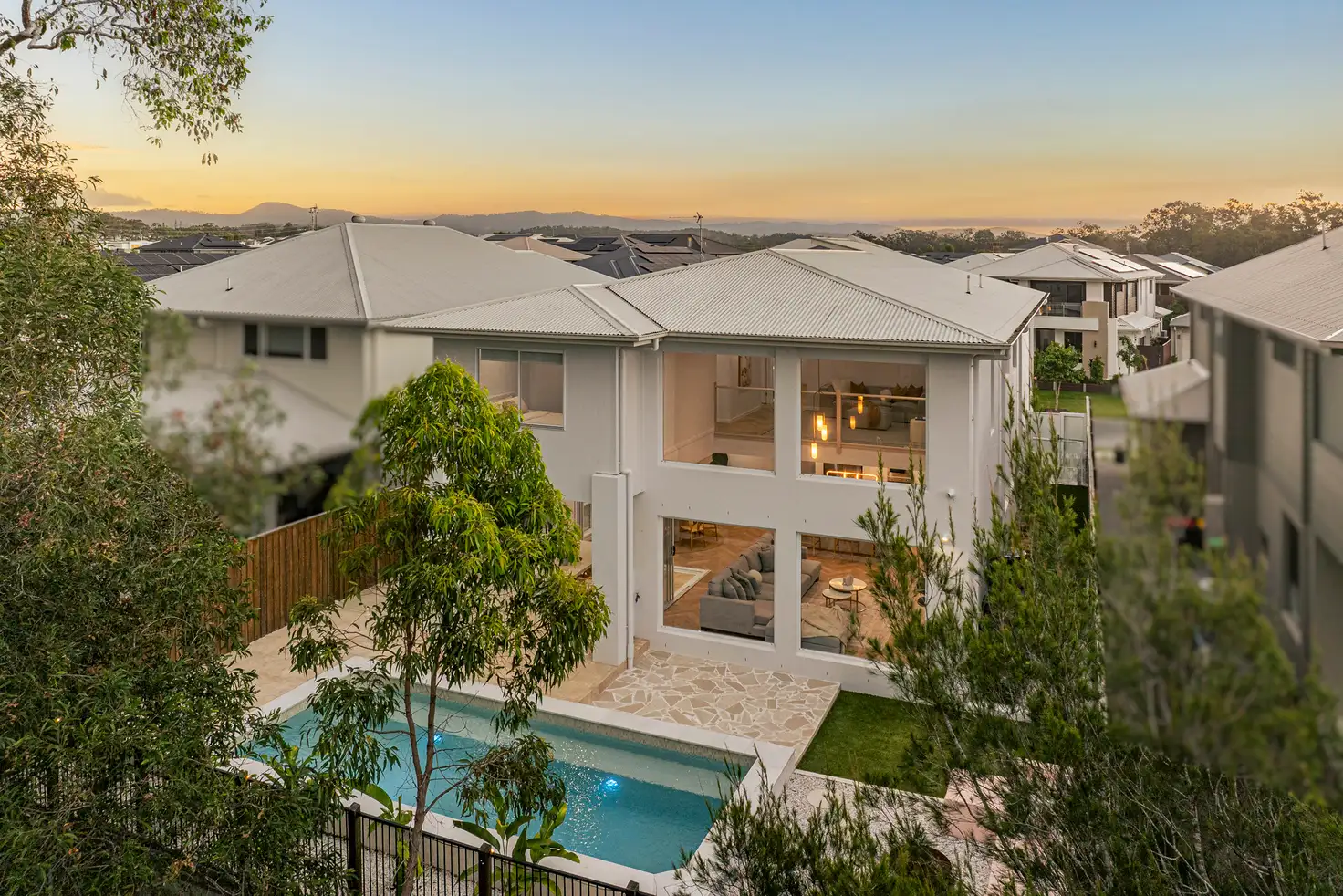


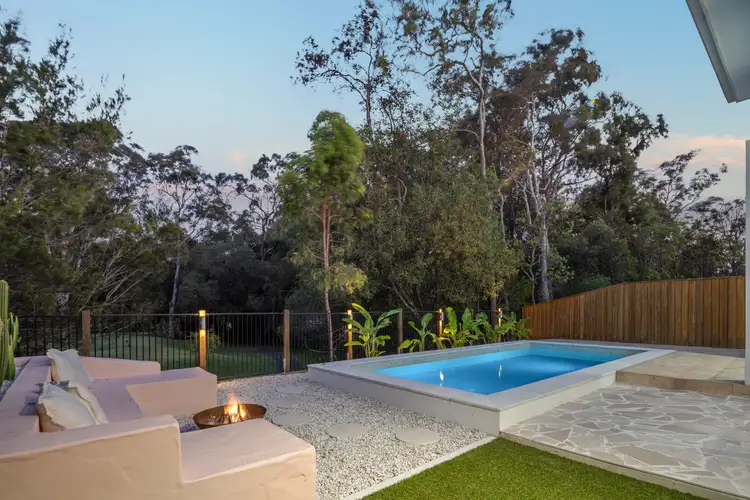
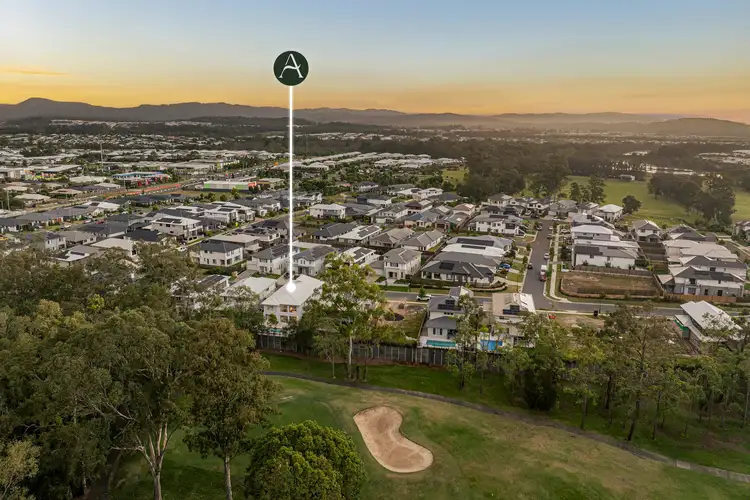
 View more
View more View more
View more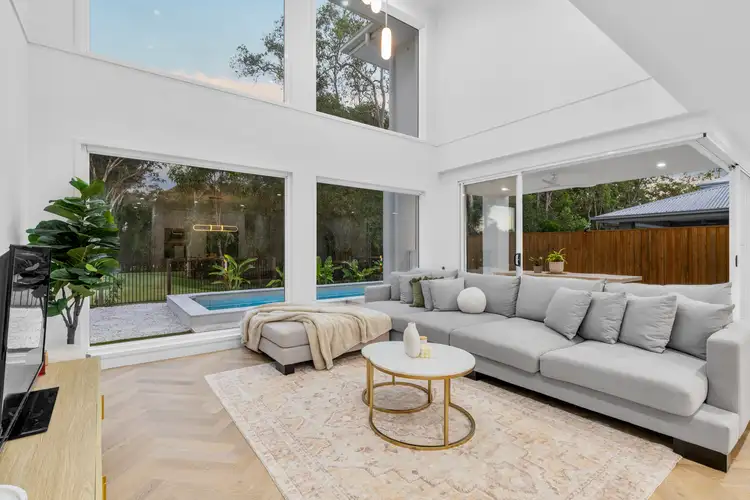 View more
View more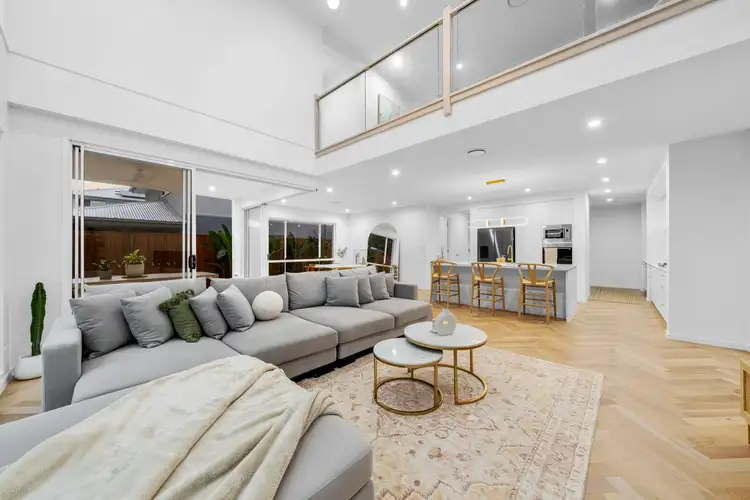 View more
View more
