Metricon Masterpiece | North-East Facing | Vastu Compliant
Built by Metricon, one of Australia's most respected and largest home builders, this exquisite double-storey home offers the perfect fusion of style, functionality, and cultural harmony. Proudly north-east facing and Vastu compliant, it is designed to welcome abundant natural light and promote positive energy throughout.
Set in a quiet, sought-after location with scenic reserve views, this residence provides premium finishes, thoughtful upgrades, and ample space-ideal for modern families who value luxury, practicality, and lifestyle.
Key Features
Ground Floor:
Elegant formal living area with sheer curtains and reserve views
Spacious home office and 5th bedroom with adjacent shower and toilet
Designer Metricon kitchen equipped with:
900mm stainless steel gas cooktop & electric oven
Dishwasher
Feature stone benchtops with waterfall edges and double undermount sink
Stylish glass splashback
Large walk-in pantry with additional prep area and shelving
Expansive open-plan living and dining zones for seamless family interaction and entertaining
Under-stair storage room with built-in cupboards and shelving-perfect for linen, clothing, or household items
Spacious, well-appointed laundry room with ample storage and bench space
Upper Level:
Grand master suite featuring:
Oversized walk-in robe with custom shelving
Luxurious ensuite with freestanding bath, double vanity with stone benchtops, oversized shower, and separate toilet
Private retreat/lounge space with massive windows offering stunning views
Three additional generously sized bedrooms:
Two with mirrored built-in robes
One with walk-in robe
All wardrobes include internal shelving and storage solutions
Bright upstairs retreat/living area - ideal for relaxation, study, or children's play zone
Stylish central bathroom with matching luxury finishes
Outdoor & Additional Highlights:
Undercover alfresco area for all-season entertaining
Decked front and backyard with fully landscaped gardens
Large backyard with plenty of space for kids and pets (fur babies) to play
Side access for added convenience
Ducted heating and multiple air conditioning units throughout for year-round comfort
Tiled flooring, high ceilings, and Upgraded-windows
Sheer curtains throughout enhancing natural light and ambiance
CCTV security, upgraded bricks
Outdoor gas connection in alfresco and rear kitchen wall
Why You'll Love This Home
Built by Metricon - trusted for quality, detail, and timeless design
North-east facing orientation - maximises natural warmth, daylight, and positive energy
Vastu compliant - designed for balance, prosperity, and well-being
Storage-rich layout with under-stair room, walk-in pantry, and fully shelved wardrobes
Move-in ready - no updates needed, just unpack and enjoy luxurious living
This is a rare opportunity to secure a luxury, family-friendly home in a growing, prestigious part of Strathtulloh. Whether you're entertaining guests, working from home, or raising a family, this home offers it all-space, style, comfort, and culture in one complete package.
For more information or to schedule an inspection, call Sahil on 0405 028 899.
Photo ID Required for All Property Inspections
Please refer to the link below for the most recent Due Diligence Checklist:
https://bit.ly/RWDue_Diligence
Please refer to the link below for Ray White's Collection Notice:
https://bit.ly/RW_PrivacyNotice
DISCLAIMER: All dimensions are approximate. The details provided are for general information purposes only and do not constitute any representation by the vendor or real estate agent. This document has been prepared solely for marketing purposes. While every effort has been made to ensure the accuracy of the information, we do not accept responsibility for any errors. Prospective buyers should conduct their own inquiries to verify the information provided.
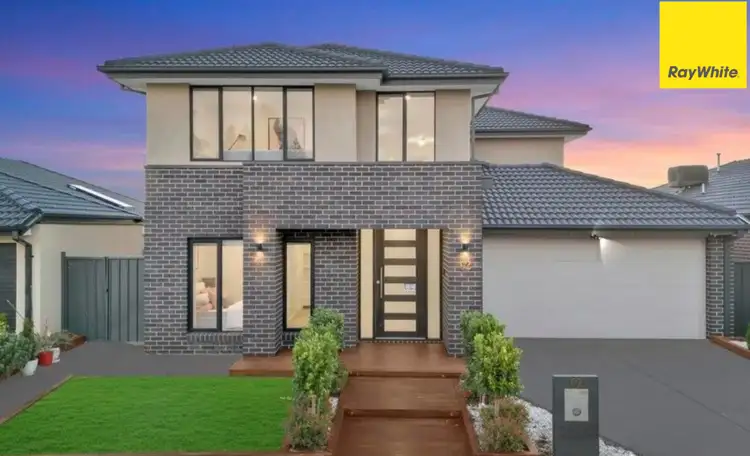
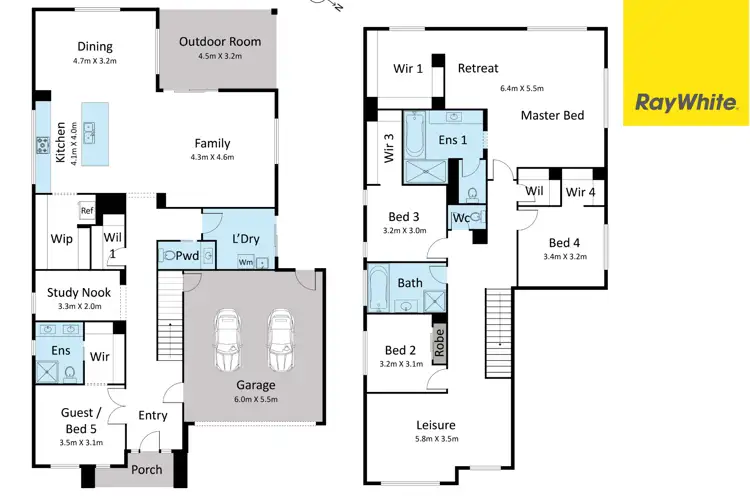
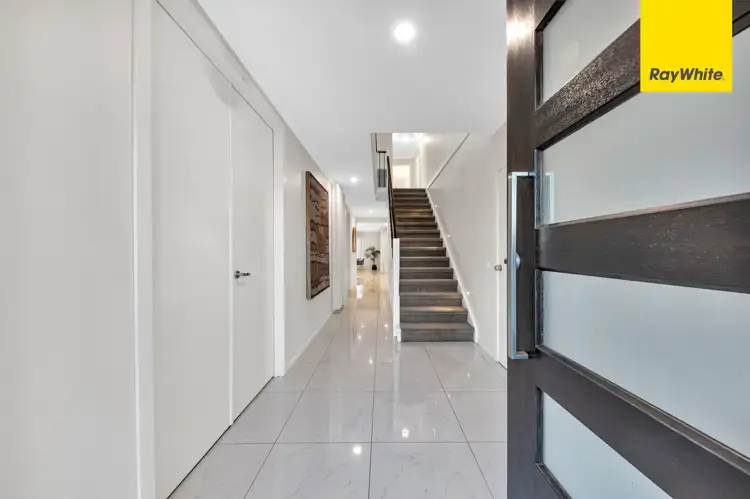




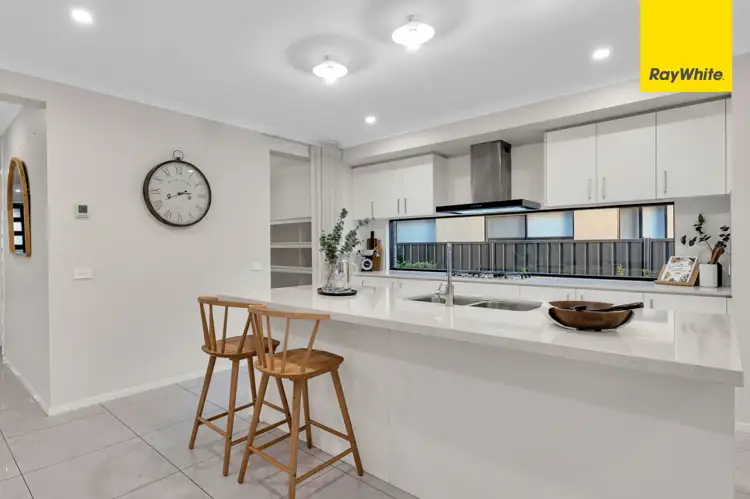
 View more
View more View more
View more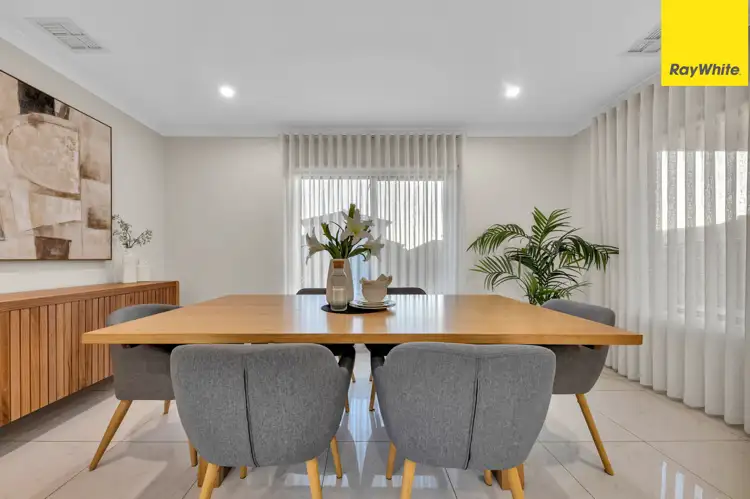 View more
View more View more
View more
