Your waterfront lifestyle starts here.
This is truly a once-in-a-lifetime opportunity to secure something special.
A private slice of paradise at the highly sought-after address of 62a Ormsby Terrace, Mandurah. This prime location offers a magnificent panorama, directly overlooking the tranquil waters of the Dolphin Quay / Mandurah Ocean Marina. Imagine waking up to this spectacular view every single day; it's more than just a home, it's a gateway to an active and luxurious waterside lifestyle. Furthermore, you are literally across the road from Mandurah's premier dining and entertainment precinct. Stroll to Dolphin Quay at Your Doorstep and indulge in coffee, brunch, or a sunset dinner at the array of vibrant cafes, restaurants, and boutique shops.
A Masterpiece of Contemporary Design
The heart of this home is a breathtaking, seamless open plan living, dining, and kitchen area meticulously designed for effortless entertaining. The Kitchen is a culinary masterpiece, featuring a sleek, minimalist aesthetic contrasted with rich natural timber accents. Crisp, white cabinetry provides a clean, contemporary look, complemented by luxurious grey stone benchtops. High-end integrated stainless-steel appliances, including double ovens, microwave and a gas cooktop, cater to the serious chef. The Dining Area is a stunning focal point, defined by a magnificent, floor-to-ceiling stacked stone feature wall that provides incredible texture and a warm, earthy counterpoint to the contemporary finishes. The Lounge Room offers a dedicated retreat, dominated by a spectacular built-in gas fireplace set into a towering feature wall of stacked stone- a true statement piece. Large sliding glass doors ensure the indoor space connects seamlessly with the alfresco and the waterfront views beyond. Adding to the home's architectural flair and accessibility, a feature floating timber and glass staircase provides a light and airy transition to the upper level, while a dedicated elevator ensures ease of movement throughout the home.
Private Luxury Quarters and Dedicated Entertainment
This exceptional property boasts a thoughtfully designed four-bedroom layout, each offering a sanctuary of comfort, privacy, and seamless indoor-outdoor connections. Indulge in the expansive Master Bedroom Retreat located on Level 1, complete with plush fittings and a true feeling of tranquility. A striking feature is its open-plan ensuite bathroom, beautifully integrated and showcasing floor-to-ceiling sleek marble tiling and a spacious walk-in shower. The Second Bedroom located on ground floor serves as an impressive private guest suite, benefiting from its own dedicated ensuite bathroom and a walk-in robe. A sliding glass door opens to a private courtyard, which offers a unique pathway leading directly through to the main dining room area. The Third and Fourth Bedrooms also located on ground floor share a beautifully appointed jack and Jill ensuite bathroom and each benefit from its own sliding door access to outside, enhancing their appeal and versatility.
Further amenities include a sensational Dedicated Home Cinema located near the Master Retreat, designed for an authentic, immersive cinematic experience, complete with its own dedicated refreshment area. For those who work from home or have creative pursuits, the Level 1 Office or Art Studio is perfectly positioned to capture magnificent water views, offering a bright, dedicated, and highly functional workspace.
Resort-Style Waterfront Living
Experience the ultimate Outdoor Living and Entertaining Oasis designed to deliver an unparalleled lifestyle, combining luxury entertaining with direct, private access to Mandurah's magnificent waterways. The main alfresco zone, accessible directly from the Lounge Room, is a stunning extension of the home, featuring a rich cedar-lined ceiling with fans and recessed lighting, and a built-in kitchenette/bar area for easy hosting. The covered alfresco extends out to a beautifully landscaped, sun-drenched pool area, featuring a sparkling in-ground swimming pool secured by a sleek frameless glass balustrade. A separate, pergola-covered area adjacent to the pool is dedicated to Poolside Dining- the perfect spot for summer BBQs and watching the sunset. The ultimate feature is the seamless, private connection to the estuary: steps lead directly down to your very own strip of sand/small beach, offering immediate, private water access. Furthermore, the potential for an active boating lifestyle, giving you the option to install your own private jetty/boat mooring, allowing you to step off your property and straight onto your boat for a cruise on the beautiful Mandurah Estuary or out to the ocean.
Your Exclusive Viewing Awaits- This stunning waterfront residence is an exceptional offering that must be experienced to be fully appreciated.
Contact Tracy and Kahlia today to arrange your private viewing and start living the Mandurah dream.
This Private Treaty Sale is being facilitated by Openn Offers (an online sales process). The property can sell to any Qualified Buyer at any time, so I highly recommend that you register your interest as early as possible. Contact Tracy Reid, immediately on 0408 953 361 to avoid missing out.
INFORMATION DISCLAIMER:
This information is presented for the purpose of promoting and marketing this property. While we have taken every reasonable measure to ensure the accuracy of the information provided, we do not provide any warranty or guarantee concerning its correctness. Acton | Belle Property Mandurah disclaims any responsibility for inaccuracies, errors, or omissions that may occur. We strongly advise all interested parties to conduct their own independent inquiries and verifications to confirm the accuracy of the information presented herein, prior to making an offer on the property.
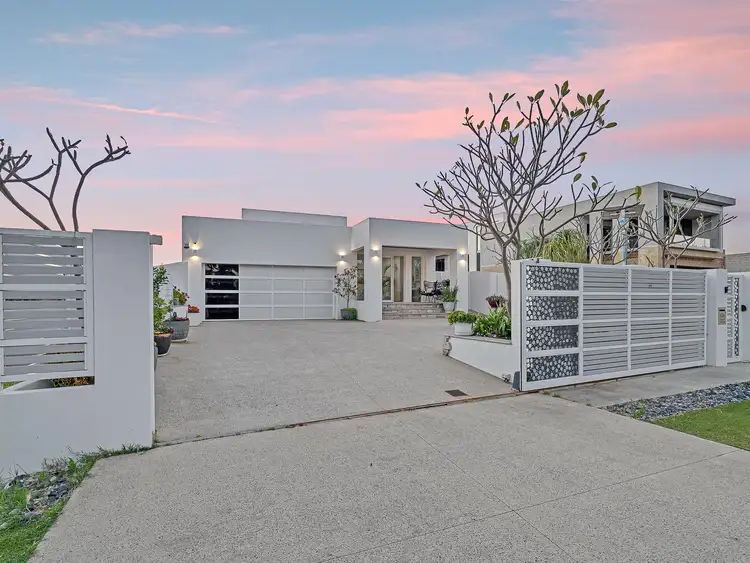
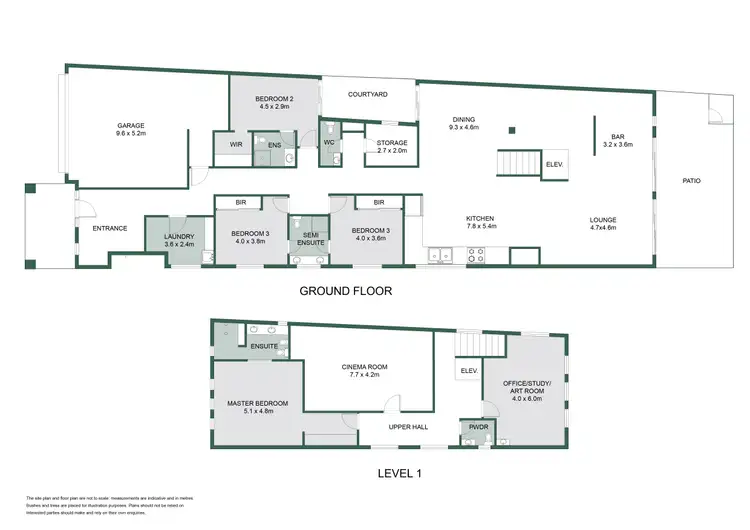
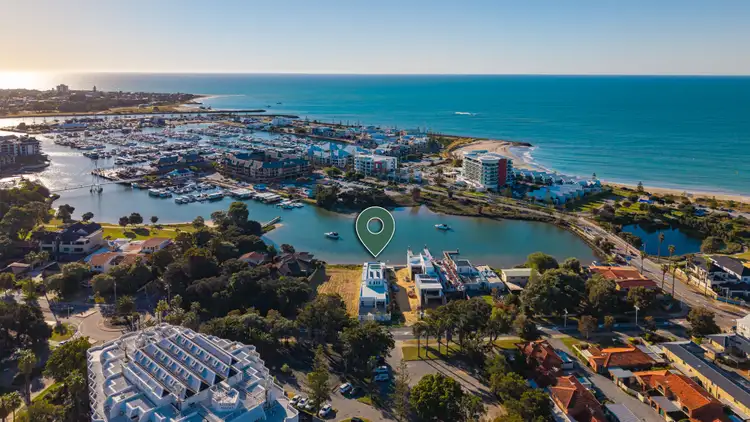
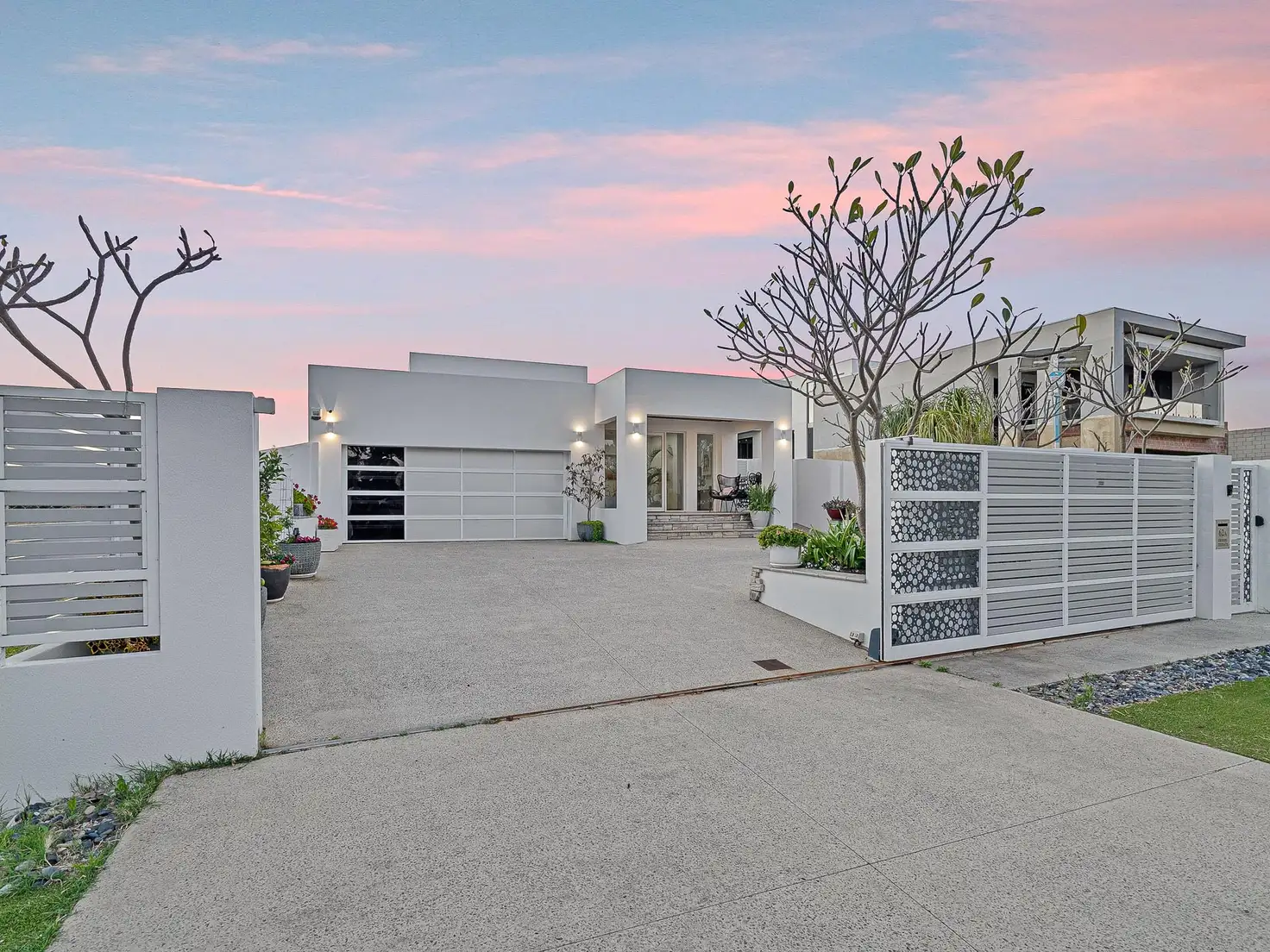


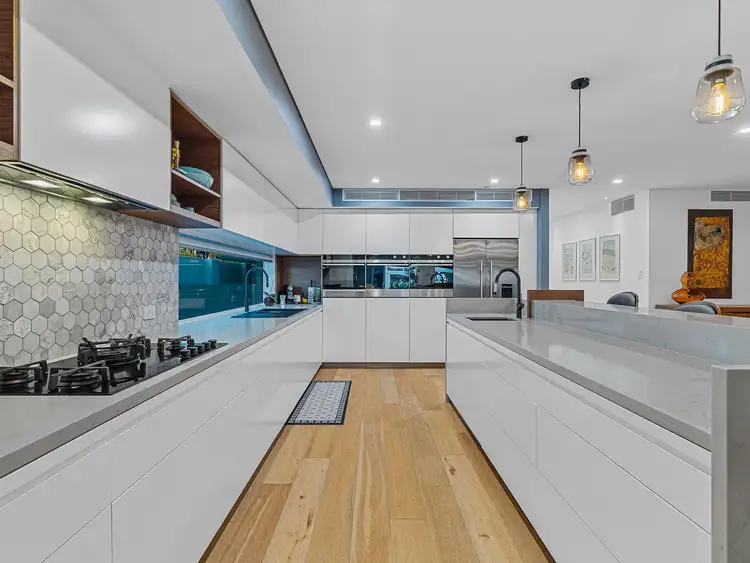
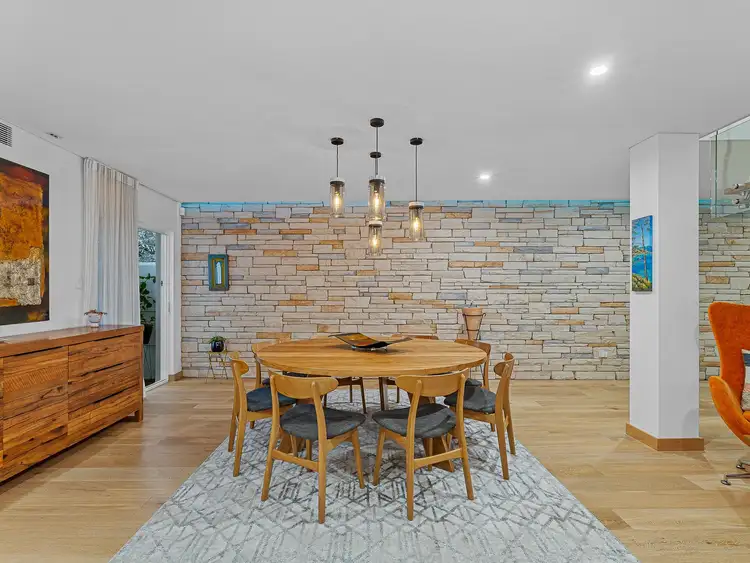
 View more
View more View more
View more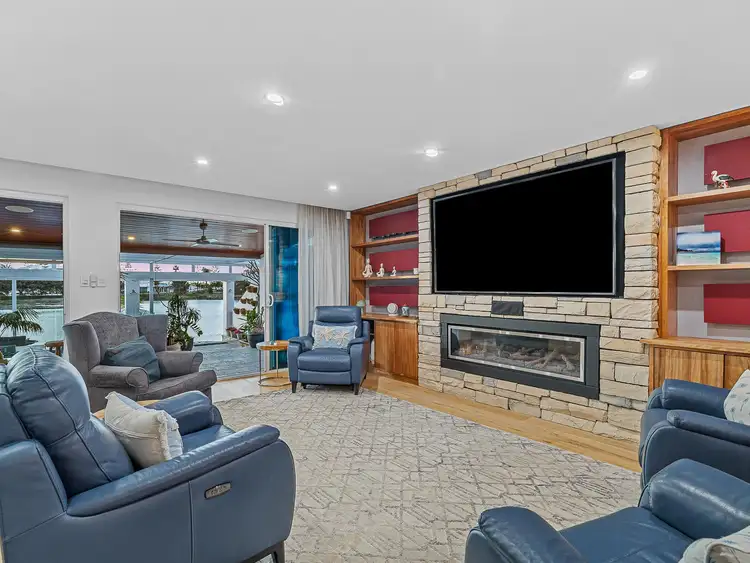 View more
View more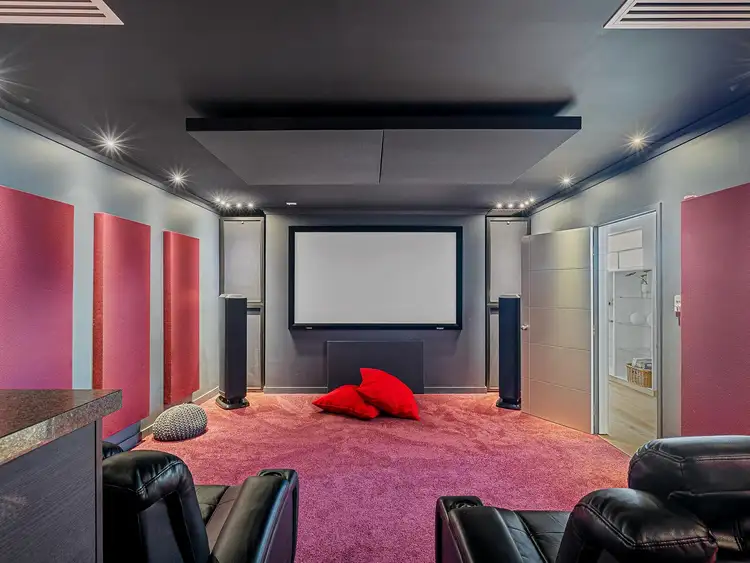 View more
View more
