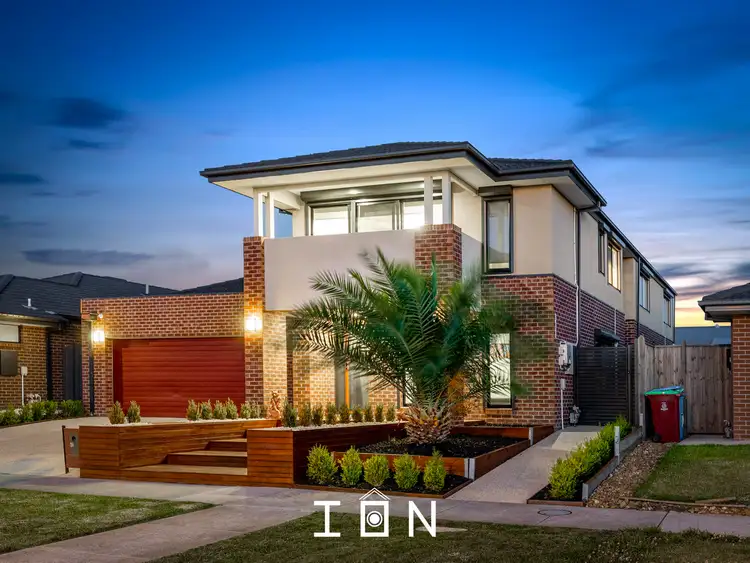An achievement in space, design and high quality features, this Metricon constructed home is a rare find in the much sought after Clarinda Park estate!
Offering dual driveway, 4 bedrooms, 4 living areas, 2.5 bathrooms, study room and extra-large double garage, this immaculately presented home is just conveniently minutes away from the Clarinda Village Shopping Centre, Barton reserve, medical centre, schools, childcare facilities, parks, bicycle paths, wetlands, dog park freeway access and public transport. At approximately 44sq of living space, this property would make the perfect home for a growing family with an eagerness to entertain.
The stunning façade welcomes you with Oak timber floorboards and an abundance of external LED lighting. Saturated in natural lighting with large windows, the grand open plan living provides the luxury of a well-illuminated large space without sacrificing style, functionality and liveability.
This one of a kind residence includes the following;
• Refrigerated cooling and ducted heating system, 2 split systems and fans in bedrooms- the ideal set-up for days of extreme heat!
• Security shutters on EVERY WINDOW remotely operated.
• Generous master bedroom with premium sliding doors, dual access walk-in mirrored robes and ensuite with single vanity, extra bench space, double shower with separate heads, separate toilet and a brilliantly placed balcony which has to be one the best views throughout Cranbourne West- even with city views!
• Two massive bedrooms featuring WIR's and third large bedroom with built in mirrored sliding robes.
• Gourmet kitchen with stainless steel appliances including 40mm Caesarstone island kitchen bench and butlers pantry.
• Expansive open plan living combining family room, living room, and dining area.
• Separate tv area/kids retreat
• Theatre room with noise proof walls and inbuilt projector.
• Massive decked alfresco continuing all the way to the rear roller door access of the 2.5 garage - the perfect space for entertaining.
• Low maintenance garden with newly landscaped front yard, composite decking and aggregate concreting.
• Downlights throughout the home.
• Crimproof doors on every external/entry access point.
• Conveniently placed internal access to double garage
Call now to book in your private inspection on this amazing home!
Every precaution has been taken to establish the accuracy of the above information, however it does not constitute any representation by the vendor, agent or agency. Prospective purchasers are requested to take such action as is necessary to satisfy themselves of any relevant matters.
Our floor plans and site plans are for representational purposes only and should be used as such, we accept no liability for the accuracy or details in our floor plans or site plans.
Please note the status of and or the information on the property may change at any time.
Please see the link below for due diligence check-list.
https://www.consumer.vic.gov.au/duediligencechecklist
PHOTO ID IS REQUIRED AT OPEN FOR INSPECTIONS IN ORDER TO GRANT ENTRY.
Disclaimer:
Every precaution has been taken to establish the accuracy of the above information, however, it does not constitute any representation by the vendor, agent or agency. Prospective purchasers are requested to take such action as is necessary to satisfy themselves of any relevant matters.
Our photos, floor plans and site plans are for representational purposes only and should be used as such, we accept no liability for the accuracy or details in our photos, floor plans or site plans.
Please note the status of and or the information on the property may change at any time.
Please see the link below for due diligence check-list.
https://www.consumer.vic.gov.au/duediligencechecklist
PHOTO ID IS REQUIRED AT OPEN FOR INSPECTIONS IN ORDER TO GRANT ENTRY.








 View more
View more View more
View more View more
View more View more
View more
