$435,000
3 Bed • 1 Bath • 2 Car • 820m²
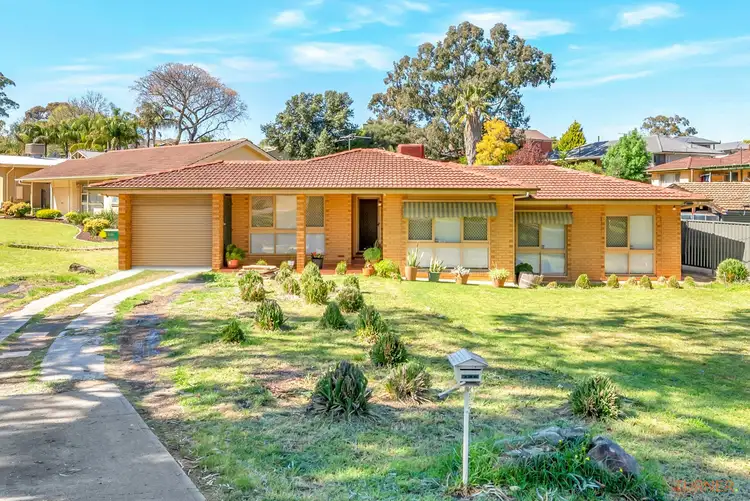
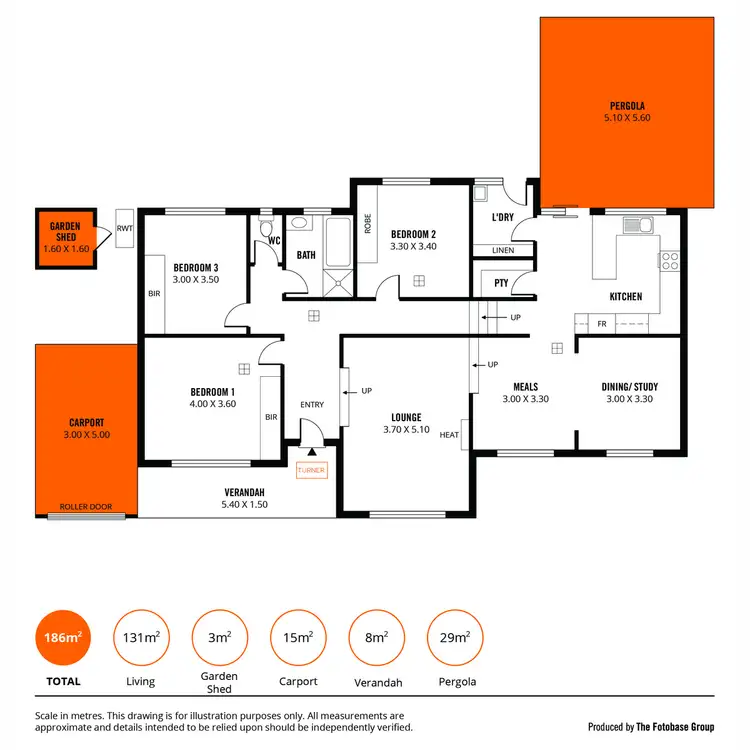
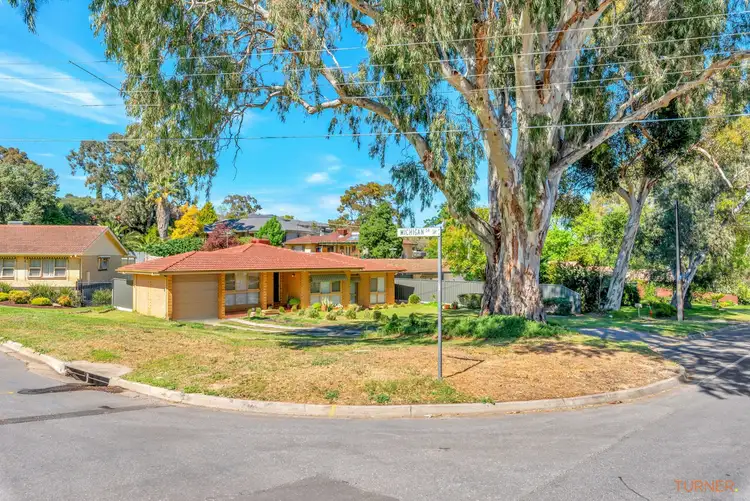
+14
Sold
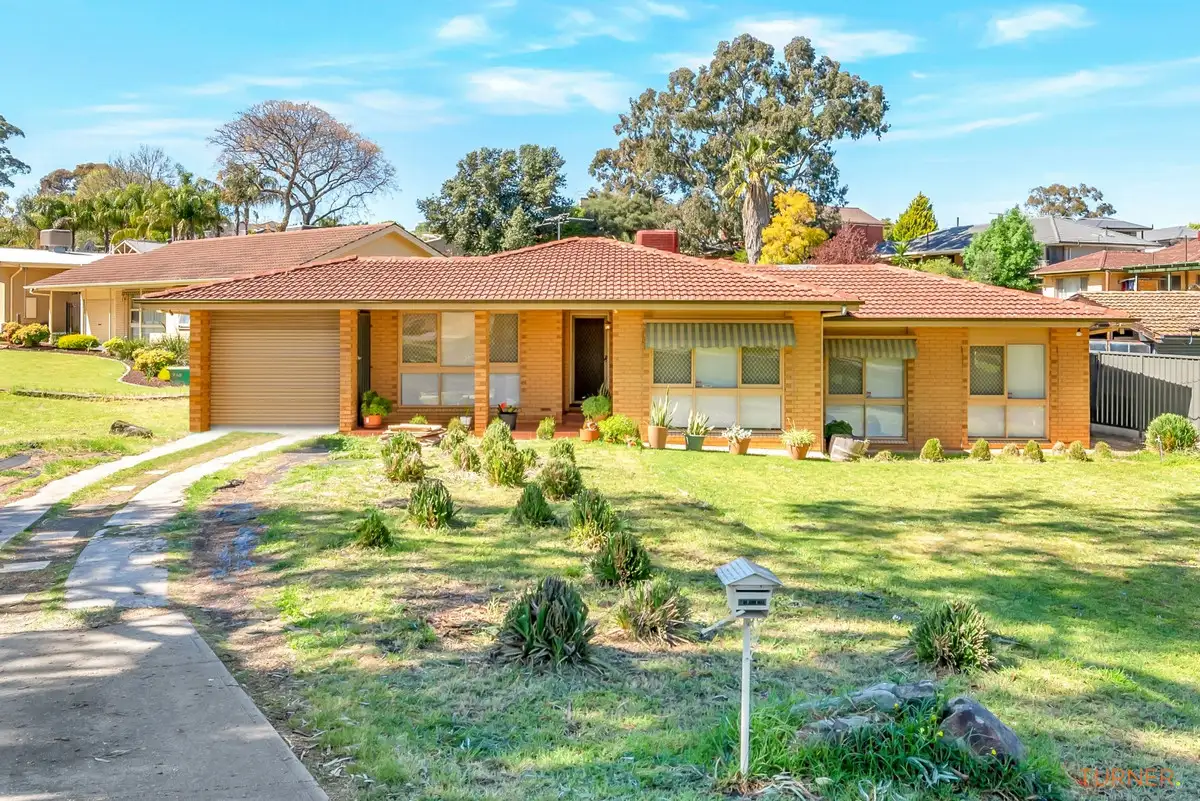


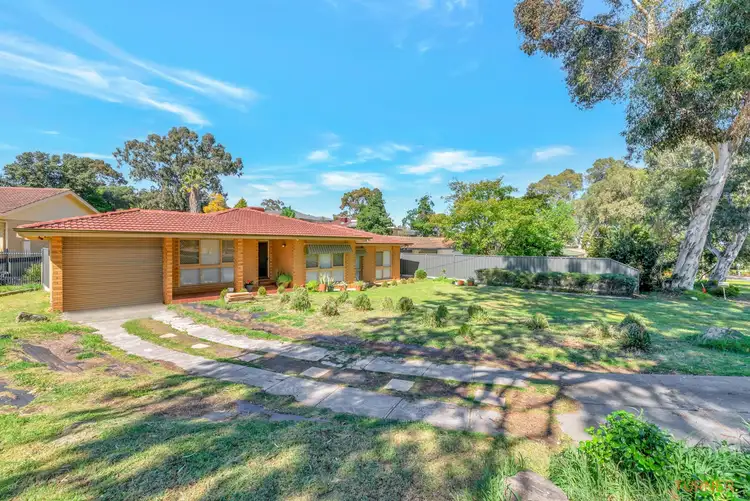
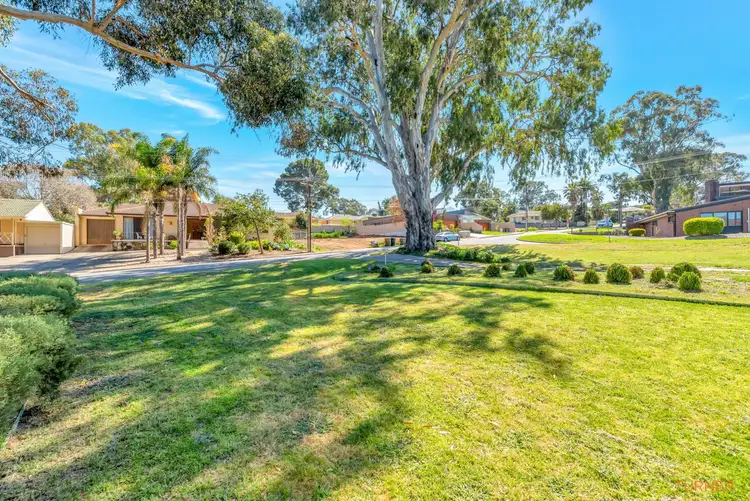
+12
Sold
63 Reids Road, Highbury SA 5089
Copy address
$435,000
- 3Bed
- 1Bath
- 2 Car
- 820m²
House Sold on Sat 26 Sep, 2020
What's around Reids Road
House description
“Family home on a big corner block!”
Property features
Building details
Area: 131m²
Land details
Area: 820m²
Interactive media & resources
What's around Reids Road
 View more
View more View more
View more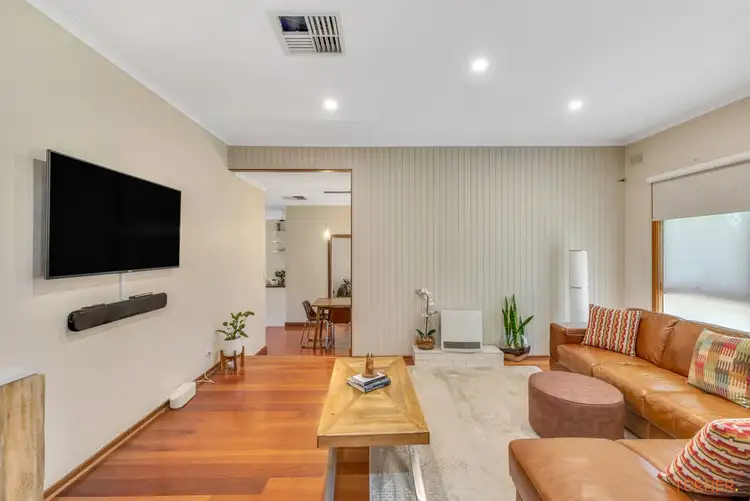 View more
View more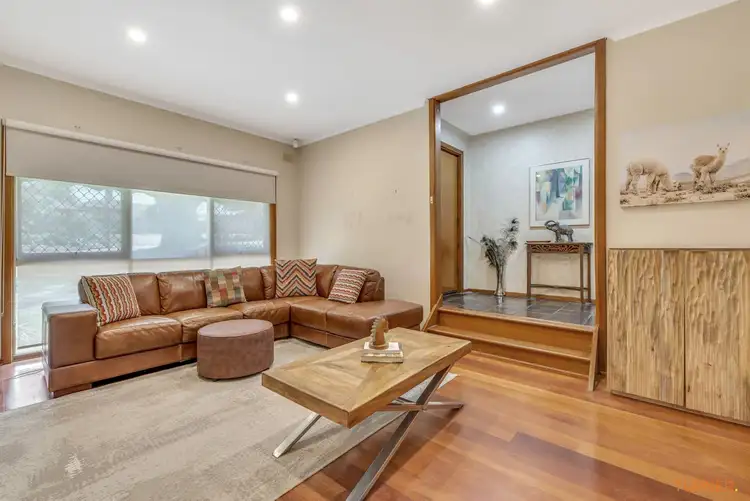 View more
View moreContact the real estate agent

Igor Smudic
Turner Real Estate Adelaide
0Not yet rated
Send an enquiry
This property has been sold
But you can still contact the agent63 Reids Road, Highbury SA 5089
Nearby schools in and around Highbury, SA
Top reviews by locals of Highbury, SA 5089
Discover what it's like to live in Highbury before you inspect or move.
Discussions in Highbury, SA
Wondering what the latest hot topics are in Highbury, South Australia?
Similar Houses for sale in Highbury, SA 5089
Properties for sale in nearby suburbs
Report Listing
