#soldbysally #soldbyash $920,000
You can see yourself living here. Coming home to Shakespeare Crescent, within the quiet original pocket of Fraser, where the established trees line the streets, creating a canopy of summer shade and dappled sunshine.
The inviting front façade welcomes you into the home, with a nod to it's 1970s roots - character, charm and established gardens, which have had time to grow and settle into the suburban streetscape.
The expansive layout caters to the contemporary family with a functional, central kitchen hub; very much the heart of the home connecting multiple flowing and flexible living and dining spaces.
The generous covered outdoor space is a wonderful surprise - cleverly integrated with the home it acts as a protected sunroom, leading out to the private rear garden with sprawling lawn, veggie patch and basketball hoop inspiring family lifestyle.
With a touch of sentimentality, for those of us who find delight in all the character of Canberra homes and the tree lined streets of one of our older suburbs, there is no limit to our affection for the interesting and diverse homes that are part of our rich story.
Situated in the leafy suburb of Fraser, known for its family values, surrounded by reserve and green spaces, the home is within easy walking distance to Fraser Primary School and also offers convenient access to the Belconnen precinct, AIS and Bruce stadium. Within walking distance to Dunlop Grasslands and Mt Roger's reserve and convenient to transport, schools, and the UC, the home, is also just 11 minutes to the inner-north, and 18 minutes to the CBD.
features
.updated and extended family home on quiet Fraser loop street
.multiple flexible living spaces to cater for growing families
.enclosed by gardens and positioned across from grassy reserve land - maximizing privacy and connection to nature
.generous covered pergola/ outdoor entertaining space
.updated kitchen with granite benchtops, dishwasher and double oven
.five bedrooms (or four plus office/study with external access)
.master bedroom with built in wardrobe and ensuite
.children's wing with three bedrooms and family bathroom
.laundry with external access
.private rear garden, high fences, established lawns and vegetable bed
.double carport at entry plus additional single carport and off street parking
.walking distance to Dunlop Grasslands and Mt Rogers reserve
.lovely family orientated suburb, footsteps to Fraser Primary School
.proximity to Spence Shops, Charnwood Shops and to Belconnen precinct, transport, schools and the University of Canberra
Block Size - 1,133m2 approx.
Living Size - 174m2 approx.
Year built - 1975
Rates - $2,780.14 p/a approx.
Land tax - $4,284.11 p/a approx.
EER - 0
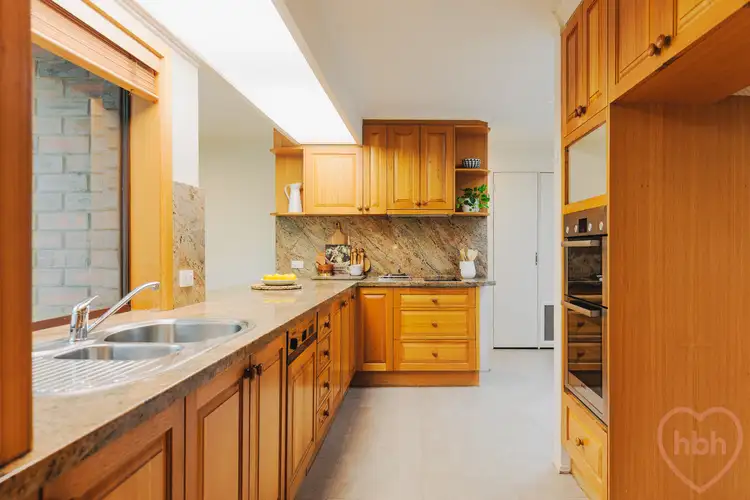
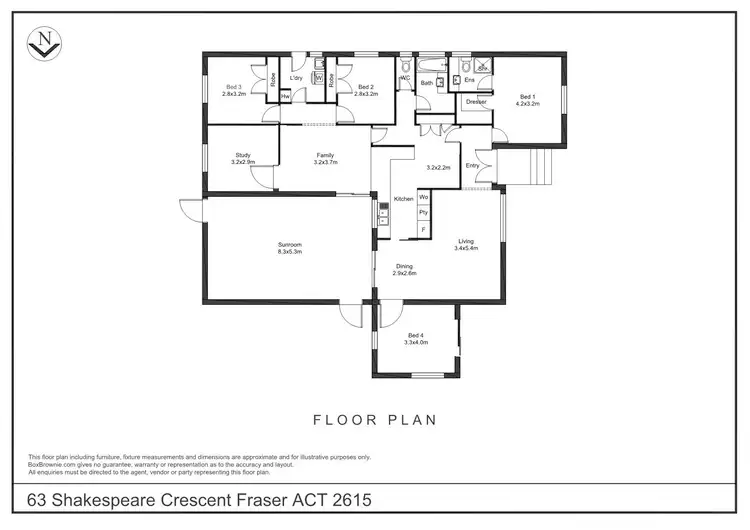
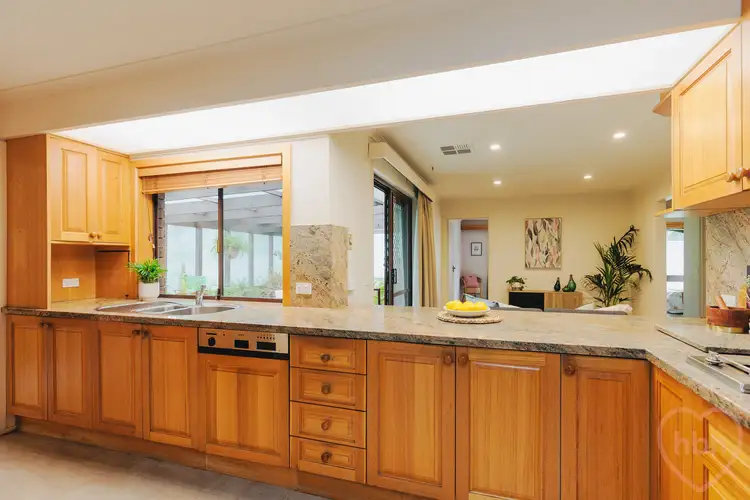
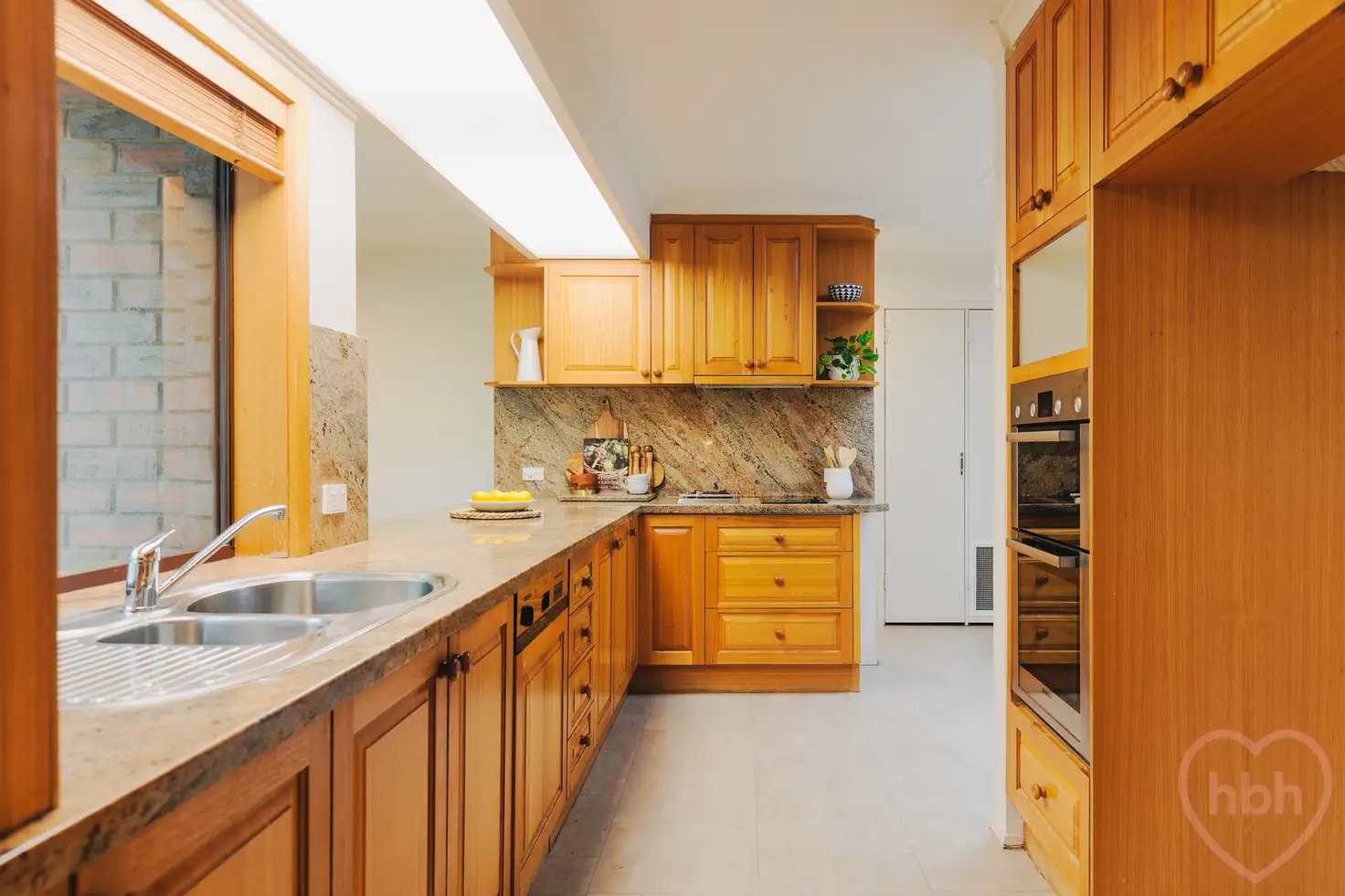


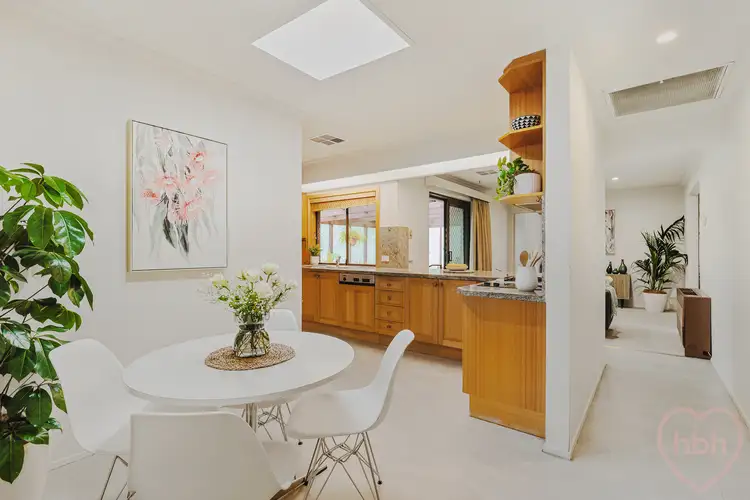
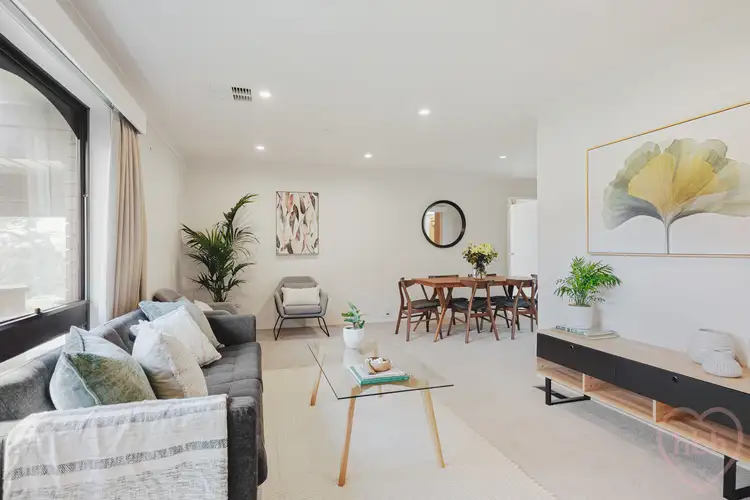
 View more
View more View more
View more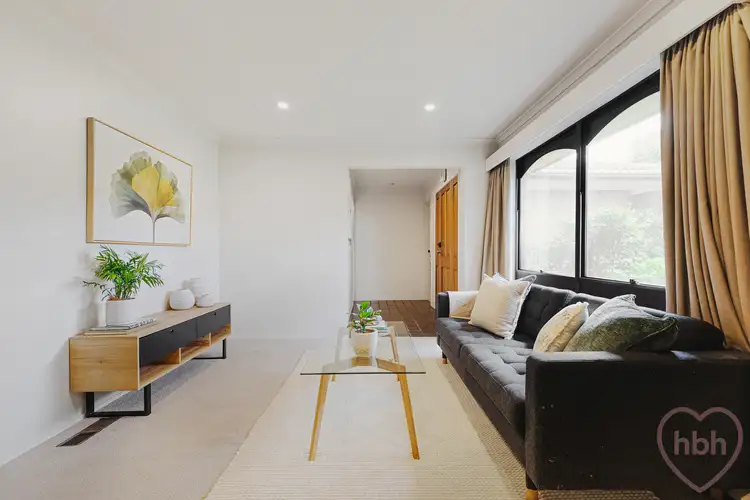 View more
View more View more
View more
