Price Undisclosed
3 Bed • 3 Bath • 2 Car • 322m²
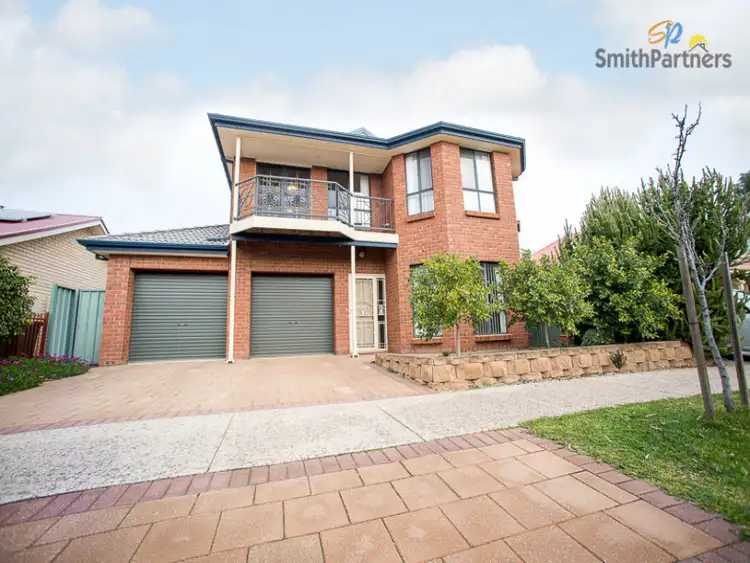
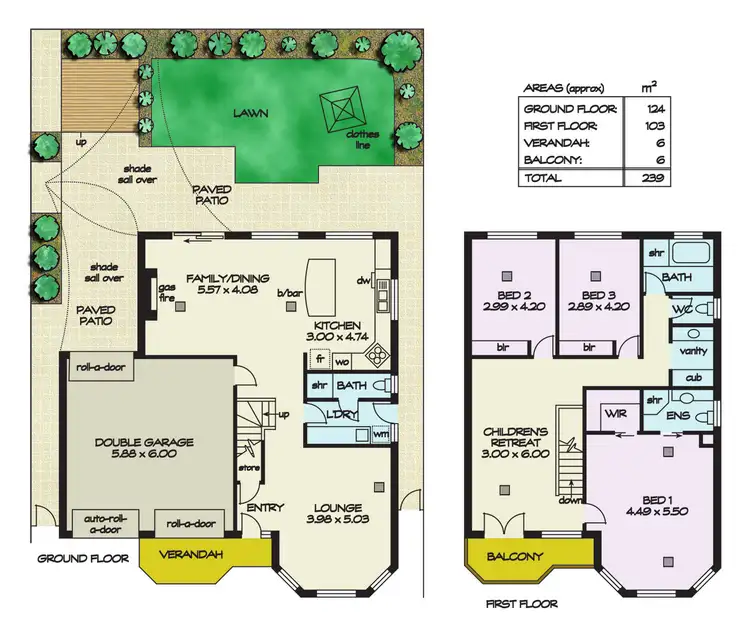
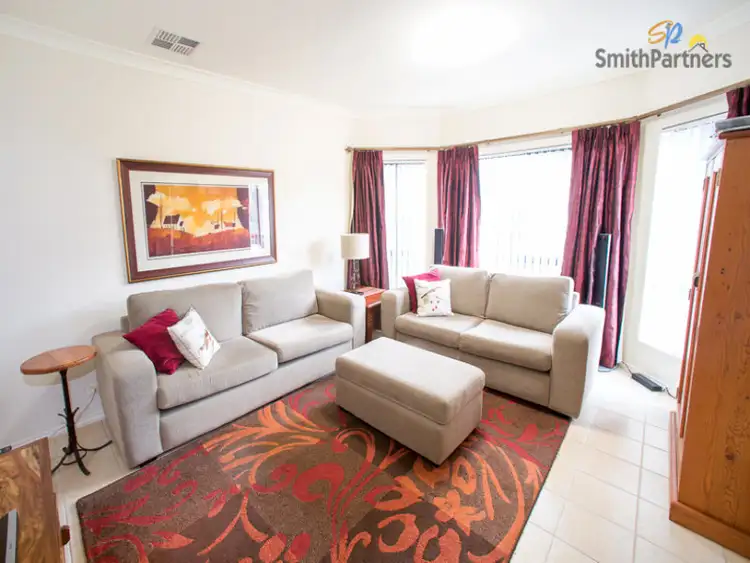
+13
Sold
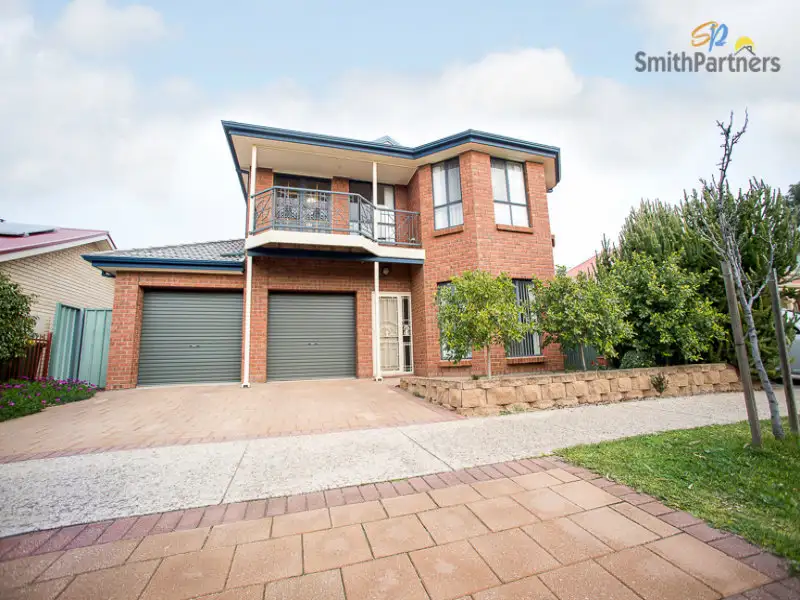


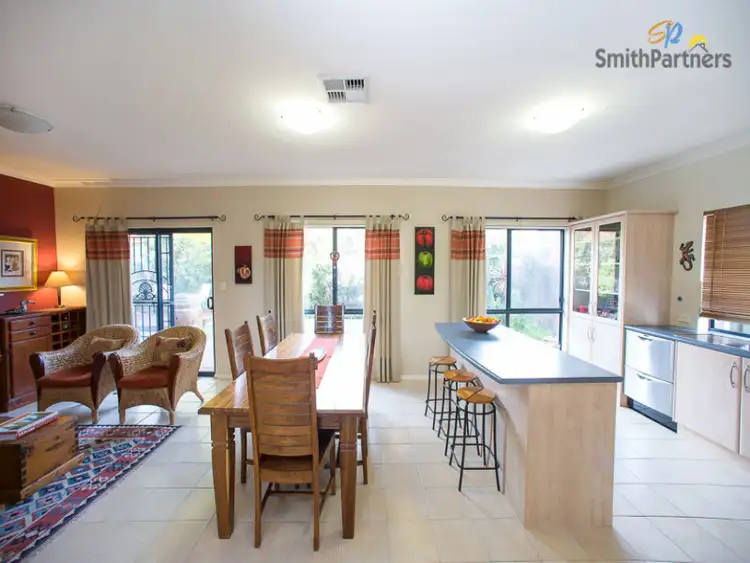
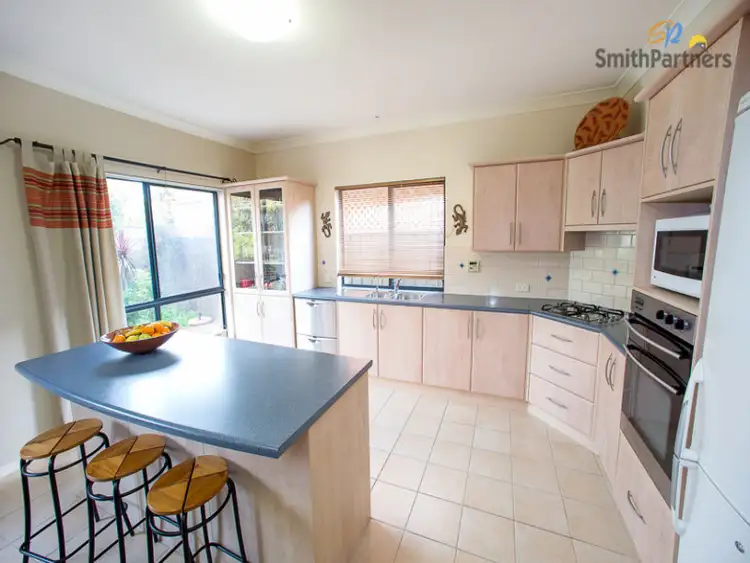
+11
Sold
63 Shearwater Drive, Mawson Lakes SA 5095
Copy address
Price Undisclosed
- 3Bed
- 3Bath
- 2 Car
- 322m²
House Sold on Thu 22 Oct, 2015
What's around Shearwater Drive
House description
“Ideal Home, Great Location!”
Property features
Municipality
SalisburyBuilding details
Area: 222.967296m²
Land details
Area: 322m²
Interactive media & resources
What's around Shearwater Drive
 View more
View more View more
View more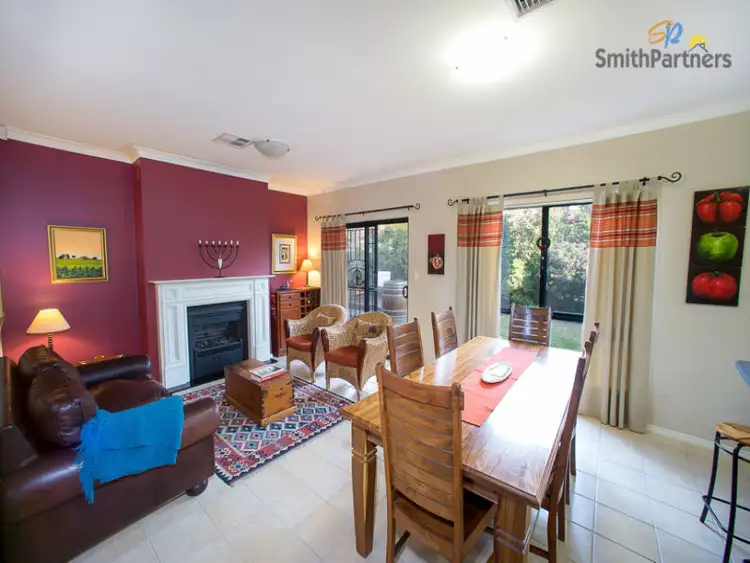 View more
View more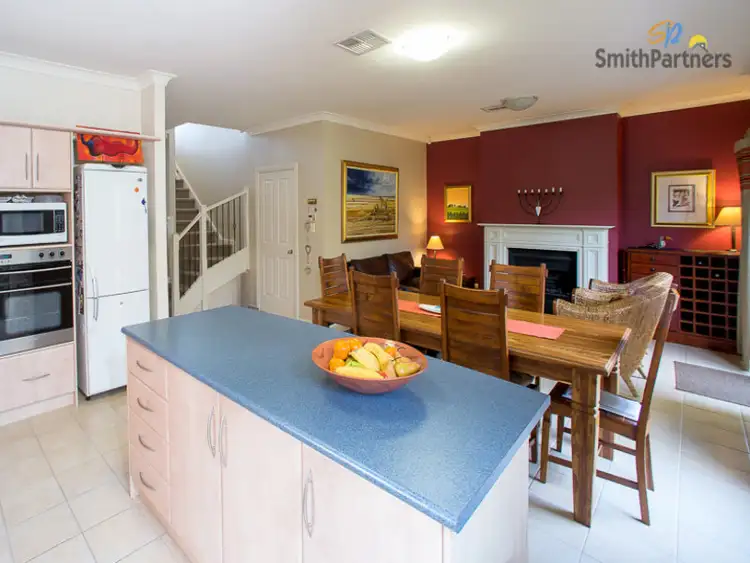 View more
View moreContact the real estate agent

Ryan Smith
Smith Partners Real Estate
0Not yet rated
Send an enquiry
This property has been sold
But you can still contact the agent63 Shearwater Drive, Mawson Lakes SA 5095
Nearby schools in and around Mawson Lakes, SA
Top reviews by locals of Mawson Lakes, SA 5095
Discover what it's like to live in Mawson Lakes before you inspect or move.
Discussions in Mawson Lakes, SA
Wondering what the latest hot topics are in Mawson Lakes, South Australia?
Similar Houses for sale in Mawson Lakes, SA 5095
Properties for sale in nearby suburbs
Report Listing
