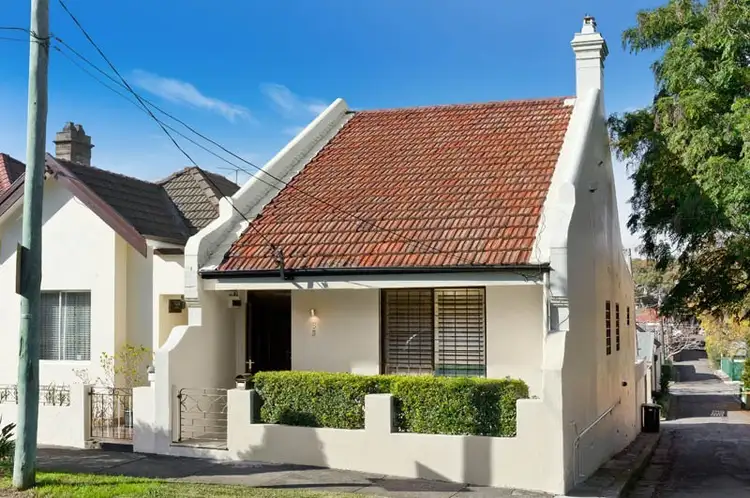Price Undisclosed
3 Bed • 2 Bath • 1 Car • 183m²



+7
Sold





+5
Sold
63 Stafford St, Stanmore NSW 2048
Copy address
Price Undisclosed
- 3Bed
- 2Bath
- 1 Car
- 183m²
House Sold on Sat 25 Jul, 2015
What's around Stafford St
House description
“A creative statement in style and space”
Land details
Area: 183m²
Interactive media & resources
What's around Stafford St
 View more
View more View more
View more View more
View more View more
View moreContact the real estate agent

Charles Bailey
Urbane Property
0Not yet rated
Send an enquiry
This property has been sold
But you can still contact the agent63 Stafford St, Stanmore NSW 2048
Nearby schools in and around Stanmore, NSW
Top reviews by locals of Stanmore, NSW 2048
Discover what it's like to live in Stanmore before you inspect or move.
Discussions in Stanmore, NSW
Wondering what the latest hot topics are in Stanmore, New South Wales?
Similar Houses for sale in Stanmore, NSW 2048
Properties for sale in nearby suburbs
Report Listing
