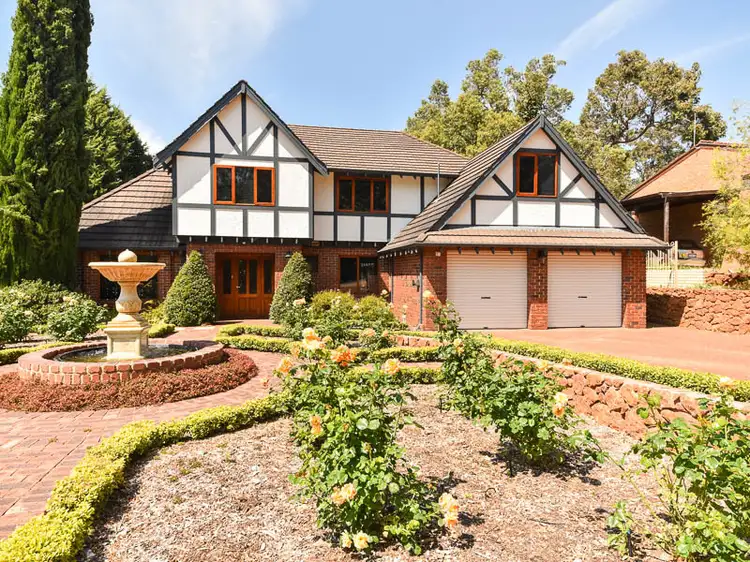“UNDER OFFER by 'The Home of New Beginnings'”
English Rose Homestead
As if plucked straight from the rolling green acres of the English Countryside, this Grand Homestead exudes opulence and class with its formal street presence and gracious garden setting. Offering the modern family, active empty nester or executive entertainers a little piece of modern countryside living. The home exudes timeless, quality, classic finishes, including high end design feature's, glorious light filled living rooms and an effortless indoor - outdoor lifestyle. No expense has been spared to ensure the home is presented to the standard that it so deserves.
4 bedrooms 2 bathrooms
Lower level Study
Dual-level construction
Light filled family living
Character kitchen and dining
Quality Euromaid appliances
Re-furbished Oak Cabinetry
Galaxy Granite Bench tops
Formal Dining and Theatre room
Ducted Evaporative Air-conditioning
Feature Escea Gas Fireplace
Marble framework to fireplace
Central Masport Wood Fire
Red Cedar Joinery
Gabled Alfresco Entertaining
Ample off street parking
Secure Double Garage
Side Access to workshop
Garden Reticulation
Situated on 1,518sqm blk
Quiet township locale
Offering an endless list of quality features, the greatest characteristic of this Homestead is it's unique design finishing's, calling on character design traits and tying in effortlessly with all the modern I wants. Your entry level offers a formal foyer, inviting you to the peacefulness of your formal rooms or directly through to the light filled family zone. The view explodes through the floor to ceiling windows that take in the lush garden surrounds, gabled alfresco dining and below ground pool. The hub of the home being the kitchen, breakfast bar, and dining space ensures many a family conversation and casual meal can be had. Sparkling Granite bench tops, quality stainless steel appliances and ample storage ensures the kitchen meets the desire of any and every budding master chef and busy family.
The formal Dining and Theatre flank the left side of the home, allowing for private entertainment and movie night enjoyment. From every window your view of the garden and landscape is private and peaceful. A powder room, study and functional laundry/mud room complete the layout of the ground floor.
Up a short set of stairs you will find the bedrooms, all four bedrooms sharing a quaint sitting nook at the top of the staircase. Each room enjoys an elevated tree top vista from the windows and a family bathroom that leaves nothing to be desired; natural tones calm the senses and feature lighting exudes opulence. A Caesar Stone bench top to the double vanity and porcelain tiles from floor to ceiling, set the tone for a desirable yet functional main bathroom for the busy family or guests.
Three of the four rooms have built-in robe space and all accommodate a queen size bed if not larger. One of these rooms is so spacious it could be utilized as an upstairs play room, third lounge room or teenage bedroom heaven! The master is grand in size and lavish in finish. A walk-in robe and luscious ensuite, complete with, double vanity, Caesar Stone bench top and floor to ceiling porcelain tiling.
The great outdoors resembles that of the rolling green countryside of the homes origin, with colourful blooms and lush green lawn. The below ground pool and alfresco entertaining are easily accessible and visible from the kitchen and family area. The Side access and workshop space are tastefully screened by the garden to the back left hand side of the block.
Valley View Road is a convenient township street just a moments' drive to the Centre of Roleystone where you can enjoy endless afternoons at the local cafe, or dinners at the gold plate award winning 'Roley's on the Ridge' Restaurant. This is an exceptionally finished home in the desirable location of Roleystone, an easy 35km from Perth CBD.
For your private viewing appointment or further information contact Angela Mulligan on 0407 719 841

Air Conditioning

Pool

Toilets: 3
Built-In Wardrobes, Close to Schools, Close to Shops, Close to Transport, Fireplace(s)








 View more
View more View more
View more View more
View more View more
View more
