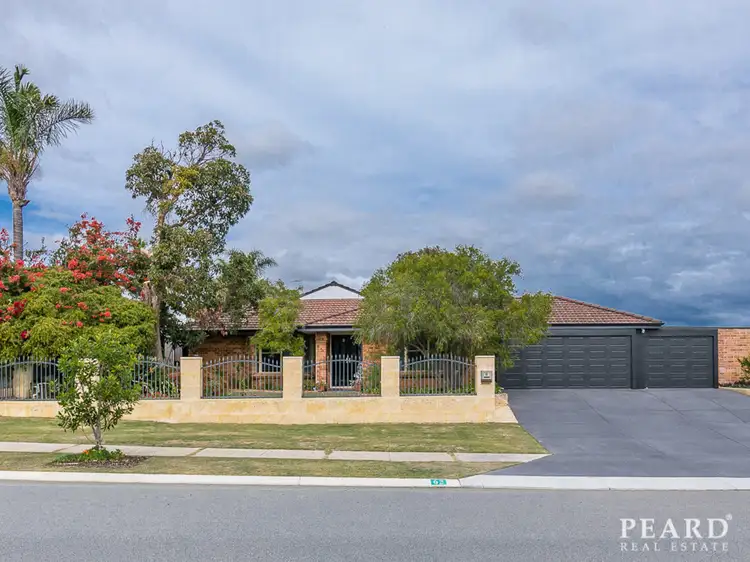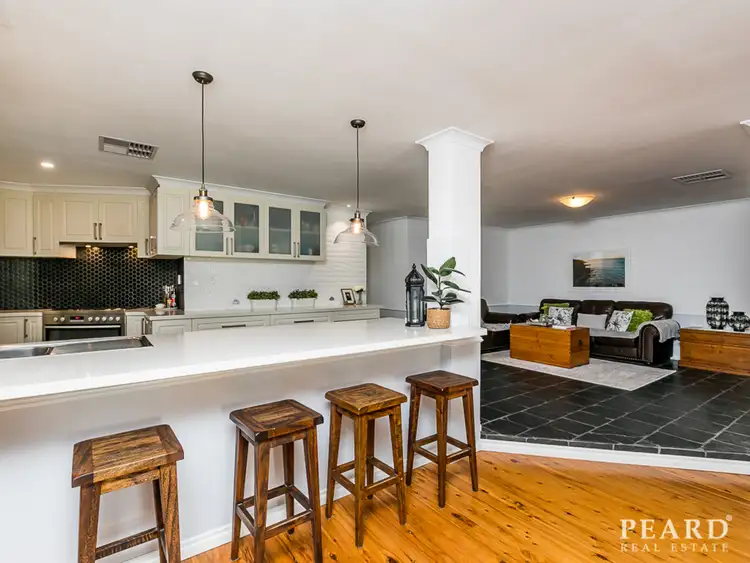OFFERS PRESENTED BY 23/5/22 BUT CAN BE SOLD PRIOR
THE GREAT FAMILY ENTERTAINER!
Boasting a functional floor plan with so many different living options, as well as a private sanctuary of an external setting that will cater for absolutely any family occasion, this wonderful 4 bedroom 2 bathroom home is unassuming from out front but will pleasantly surprise you with its host of impressive features that lie within.
Beyond a gorgeous leadlight double-door entrance, you are greeted by a spacious front lounge/television room with a delightful bay window and a gas bayonet for heating. Another splendid bay window can be found within the huge adjacent master-bedroom suite that is light, bright, airy and allows you to wake up to a beautiful front-yard aspect. There, a walk-in wardrobe complements a fully-tiled and renovated ensuite bathroom with twin “his and hers” marble vanities, exquisite Hamptons-style cabinetry, a toilet and a rain shower with a feature second showerhead.
Charming slate flooring graces the central hub of the house – a stunningly-renovated open-plan kitchen and family/meals area that impressively comprises of sparkling stone bench tops, stylish light fittings and tiled splashbacks, ample storage options, wine racking, an Asko stainless-steel dishwasher, a range hood, a stainless-steel five-burner gas cooktop/oven and a breakfast bar for quick bites. It all overlooks a massive sunken games – or dining – room that can be whatever you want it to be and plays host to the residence's second gas bayonet that is sure to be utilised as winter begins to well and truly settle in.
A separate French door shuts off the minor sleeping quarters from the rest of the house, with low-maintenance timber-look flooring commonplace throughout all three bedrooms. The second and third bedrooms both have built-in desks and built-in robes, whilst the fourth bedroom consists of full-height mirrored built-in robes for good measure. The main family bathroom (with a separate bath and shower) has been refreshed and features a new shower screen, new blind and new grouting, whilst a revamped laundry is where you will find the separate second toilet, even more built-in storage and a sliding door to access the side of the property with.
Off the games room and outdoors, you will discover an enormous pitched entertaining area with connecting patio and timber-lined cathedral-style alfresco spaces, as well as two ceiling fans, a bar area, a tranquil pond, a trough and a built-in mains-gas Turbo barbecue. The secluded backyard-lawn area plays host to a second pond with fish, as well as two garden sheds – one of them powered and doubling as the perfect little workshop. In addition, there is an extra-large remote-controlled lock-up three-car garage with access to the alfresco, as well as its own built-in storage and work bench.
WHAT'S INSIDE:
• 4 bedrooms, 2 bathrooms
• Front lounge/TV room
• Renovated kitchen
• Central open-plan family/meals area
• Huge sunken games – or dining – room
• Spacious front master suite
• 2nd/3rd/4th bedrooms with BIR's
• Separate bath and shower in the main bathroom
• Renovated laundry
• Linen press
WHAT'S OUTSIDE:
• Triple lock-up garage with new remote-controlled roller doors
• Massive outdoor alfresco-entertaining area – with a BBQ
• Elevated backyard compost area, with an adjacent shade sail
• Two rear ponds
• Two garden sheds – one powered
SPECIAL FEATURES:
• Solid brick-and-tile construction
• Double-door entrance
• Oregon wood floorboards
• Feature character wall panelling
• Ducted-evaporative air-conditioning
• Two gas bayonets
• Clipsal Saturn Series switches
• Feature skirting boards
• Instantaneous gas hot-water system
• Water-filtration system to the entire house
• New gutters and capping
• Side access
• Slightly-elevated 768sqm (approx.) block with ample driveway parking space for a boat, caravan or trailer
• Built in 1989 (approx.)
The sprawling Chichester Park and North Woodvale Primary School are both only a short walk away, with the freeway, the Whitfords and Edgewater Train Stations, picturesque bush and wetlands, Woodvale Secondary College, St Luke's Catholic Primary School, Woodvale Boulevard Shopping Centre, the local library, The Woodvale Tavern, more shopping at Woodvale Shopping Centre, Lakeside Joondalup and Westfield Whitford City, Craigie Leisure Centre and gorgeous northern-suburbs' beaches all within a very close proximity. What an amazing location this is!
Please contact RODNEY VINES on 0417 917 640 for further details and to register your interest today.









 View more
View more View more
View more View more
View more View more
View more

