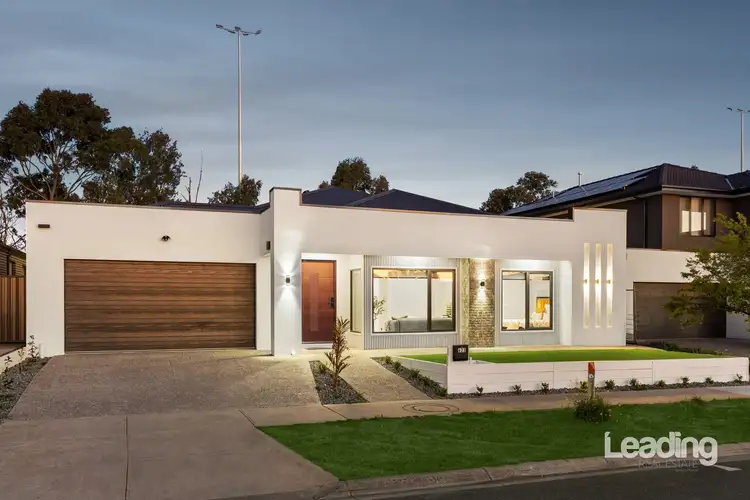Nestled in the highly sought-after Rosenthal Estate, this stunning home sits proudly on approximately 535sqm of land with an impressive 35 squares of luxury living under roofline. Designed with comfort, style, and practicality in mind, this residence delivers an exceptional lifestyle for families seeking space, quality, and location all in one.
From the moment you arrive, the wide 18-metre façade and modern street presence set a striking tone. Step inside through the large front door with digital entry, and be greeted by hybrid flooring that flows throughout the home. A stylish feature wall enhances the grand entry, leading to a light-filled guest area with relaxing street views.
The home offers two master bedrooms, including one at the rear with a double vanity ensuite, extended shower, and a walk-in robe with dressing table - the perfect parents' retreat. The front master and additional bedrooms continue the same high-quality finish, with walk-in and built-in robes for practical family living.
The gourmet kitchen is a true showpiece, featuring a 60mm stone benchtop with waterfall edge, window splashback, 900mm gas cooktop, and sleek modern cabinetry. The spacious butler's pantry includes an undermount sink, dishwasher, fridge space, and ample storage, keeping the main kitchen pristine and functional.
For added versatility, the home includes a sunroom with an additional cooktop, ideal for family gatherings and weekend entertaining.
The low-maintenance backyard with bamboo-lined fencing and artificial turf provides a peaceful outdoor space, while the drive-through garage with side access is perfect for parking an extra car, trailer, or boat - a rare feature in modern homes.
The thoughtful design continues with three walk-in storage spaces, a study nook, and double-glazed windows throughout, ensuring energy efficiency, peace, and year-round comfort.
Key Features and Inclusions
Approx. 35 squares of built-up area on 535sqm block
Two master bedrooms with luxury ensuites
Extra kitchen in enclosed sunroom - perfect for family entertaining
Double-glazed windows throughout for comfort and efficiency
Inbuilt ceiling speakers for modern living
Digital front door lock for added security
Hybrid timber flooring throughout
60mm stone benchtop with waterfall edge
Window splashback in kitchen
900mm gas cooktop & modern cabinetry
Spacious butler's pantry with sink, dishwasher & fridge space
Three walk-in storage spaces, including one in garage
Study nook ideal for work-from-home setup
Refrigerated Heating and Cooling with 4 Different Zones
Drive-through garage with side access
Low-maintenance backyard with bamboo fencing and artificial turf
Location Highlights:
Situated right on the edge of Langama Park, you'll have access to soccer fields, rugby and cricket grounds just steps from your door. Families will love being within walking distance of Sunbury Downs College, Holy Trinity Primary School, and Bambini Early Learning Centre, making daily routines effortless. The Rosenthal Town Centre - with Woolworths, pharmacy, café, and local shops - is only moments away, and freeway access for city commuters is quick and convenient.
This exceptional property combines luxury living, smart design, and an unbeatable location - a perfect choice for families wanting the best of Sunbury living.
For more information or to arrange an inspection, contact Manny on 0450416843
*** PHOTO ID REQUIRED FOR INSPECTIONS ***








 View more
View more View more
View more View more
View more View more
View more
