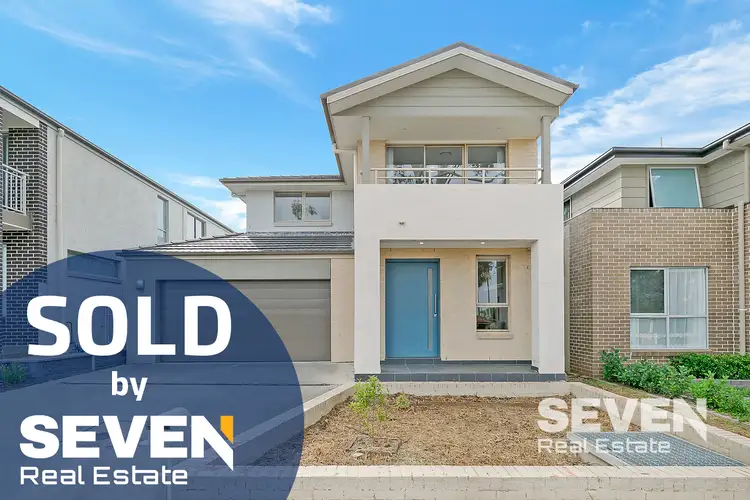$725,000
4 Bed • 2 Bath • 2 Car • 300.7m²



+10
Sold





+8
Sold
63A Piccadilly Street, Riverstone NSW 2765
Copy address
$725,000
- 4Bed
- 2Bath
- 2 Car
- 300.7m²
House Sold on Fri 7 Aug, 2020
What's around Piccadilly Street
House description
“Perfect Family Home”
Property features
Land details
Area: 300.7m²
Interactive media & resources
What's around Piccadilly Street
 View more
View more View more
View more View more
View more View more
View moreContact the real estate agent

Michael HU
Seven Real Estate - Seven Real Estate
0Not yet rated
Send an enquiry
This property has been sold
But you can still contact the agent63A Piccadilly Street, Riverstone NSW 2765
Nearby schools in and around Riverstone, NSW
Top reviews by locals of Riverstone, NSW 2765
Discover what it's like to live in Riverstone before you inspect or move.
Discussions in Riverstone, NSW
Wondering what the latest hot topics are in Riverstone, New South Wales?
Similar Houses for sale in Riverstone, NSW 2765
Properties for sale in nearby suburbs
Report Listing
