Here is a once in a lifetime opportunity to buy something truly special in one of Glenroy's best streets. Designed and built for those who like to entertain family & friends whilst enjoying fabulous views of the exclusive Northern Golf Course.
The stunning façade makes a wonderful first impression with a mix of rendered polished concrete, brick & colour bond aluminium clad exterior walls complimented by lovely landscaped gardens.
Step Inside via the extra-large front door to find a jaw dropping formal entrance featuring a double height ceiling, timber staircase and recessed LED strip lighting.
The large open plan living/dining room is the heartbeat of the home and includes Engineered Oak timber floors, gas fire place, sheer curtains, timber panelling and double sliding glass doors to the rear yard.
The MasterChef's kitchen is fully appointed and offers an abundance of cupboards and bench space, two tone cabinetry, stone waterfall edge island bench, European appliances, butler's pantry, pendant lighting and so much more.
The flexible floorplan offers a bedroom downstairs complete with its own ensuite and built in robe, head upstairs to find a huge master bedroom with another ensuite and a generous size walk in robe, two more bedrooms are serviced by a beautiful third bathroom that features an open shower, corner bathtub, suspended vanity and LED mirror.
The wonderful family room located at the rear of the home is a great place for the kids or mum and dad to relax and watch a movie or why not enjoy a drink while you take in the beautiful sunsets from the large terrace that overlooks the golf course and pond.
Step outside and it just keeps getting better with a magnificent outdoor entertaining area that includes a fully integrated barbecue, gas burner and sink. Enjoy laying in the sun on the grass while you take in the wonderful backdrop of the golf course through the open screen fencing.
An array of extra features includes a single garage with a fully automated panel lift door, parking for a 2nd car in the driveway, big laundry with loads of storage, refrigerated cooling and heating downstairs whilst individual split system air conditioners feature upstairs, video intercom, alarm system, electronic front door entry, fully landscaped gardens and all this with a fantastic location to match with local schools, public transport, sports and recreational facilities and the Cosmopolitan West Street shopping centre all within walking distance. Inspection is a Must
**Stockdale & Leggo believes this information is correct but it does not warrant or guarantee the accuracy of the information. You should make your own enquiries, check the information and/or engage the services of a qualified contractor. Certain information has been obtained from external sources and has not been independently verified.**
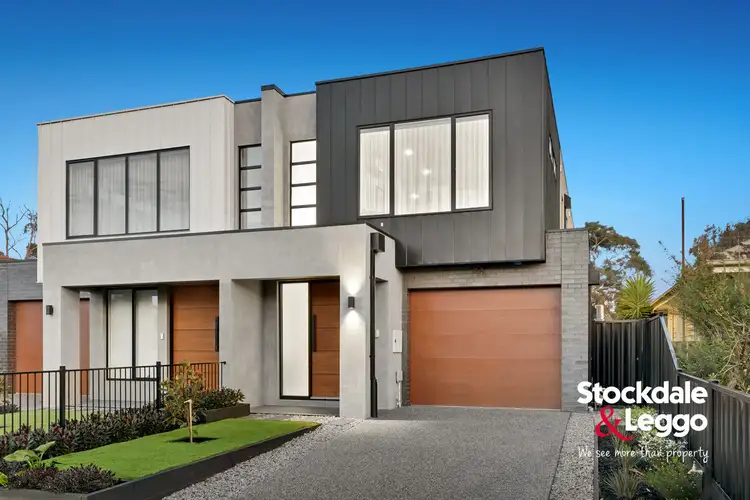
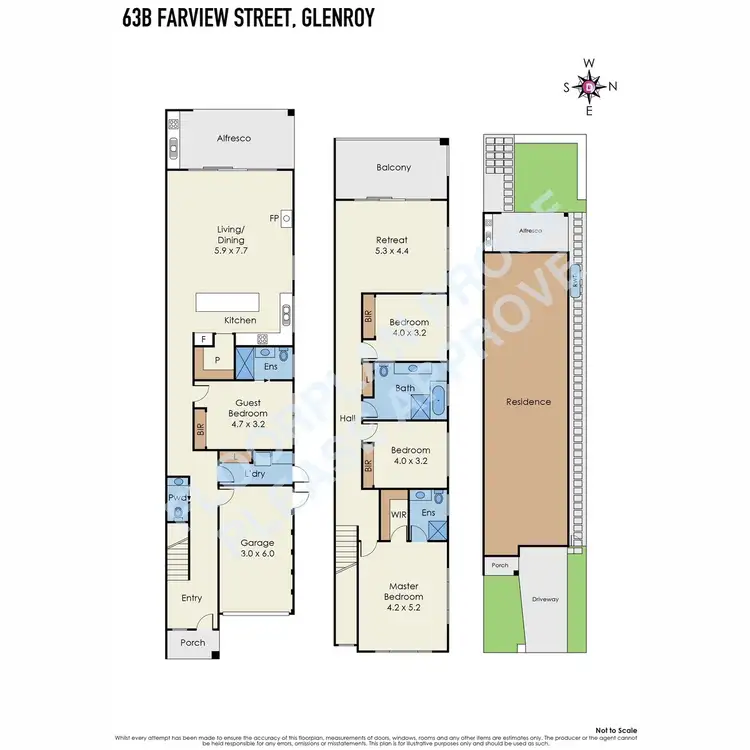
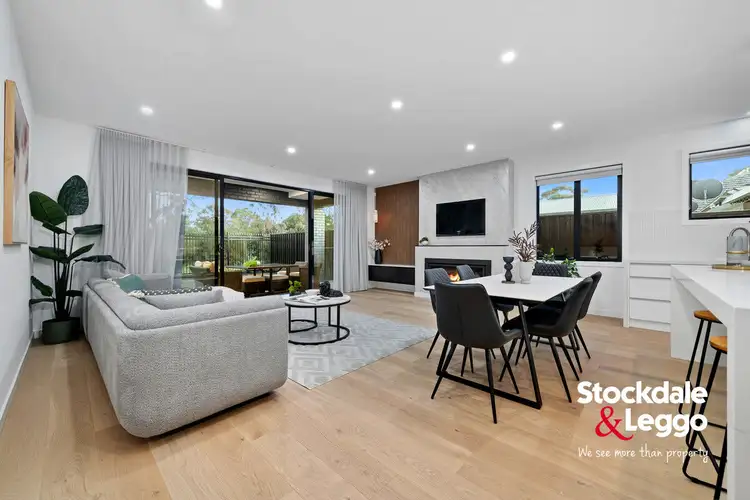
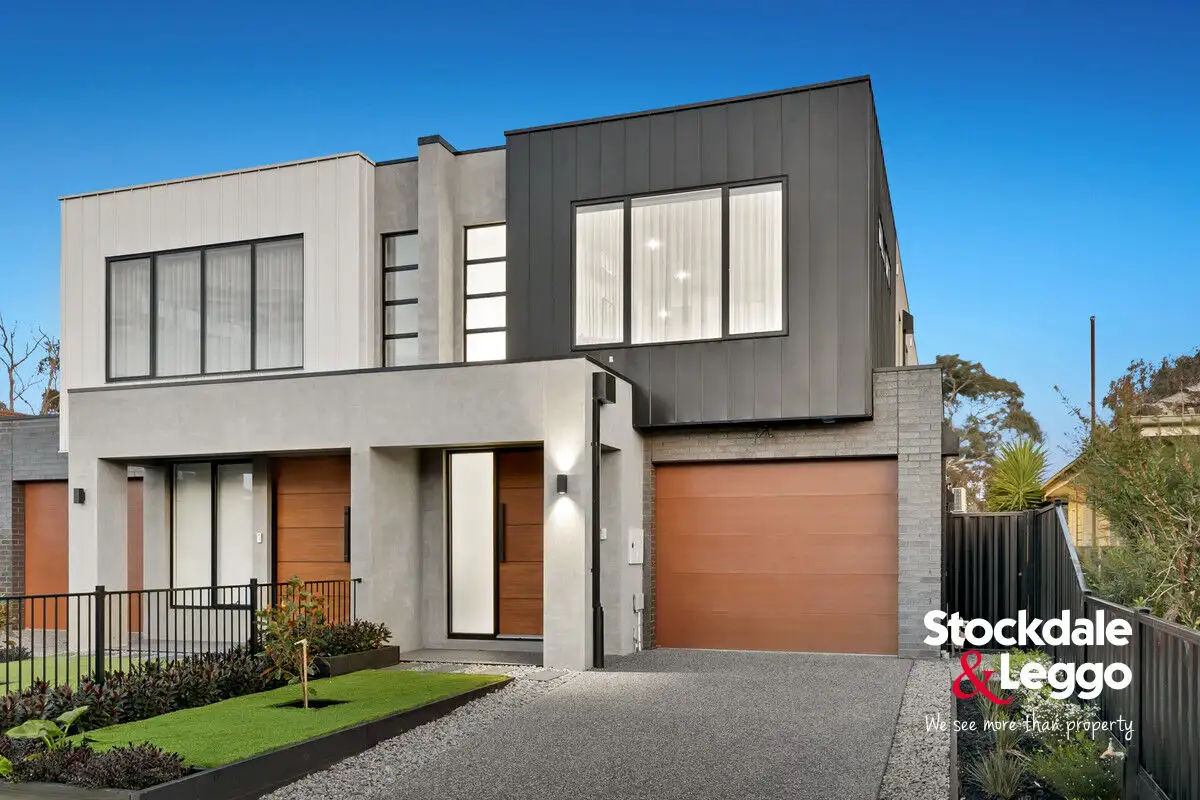


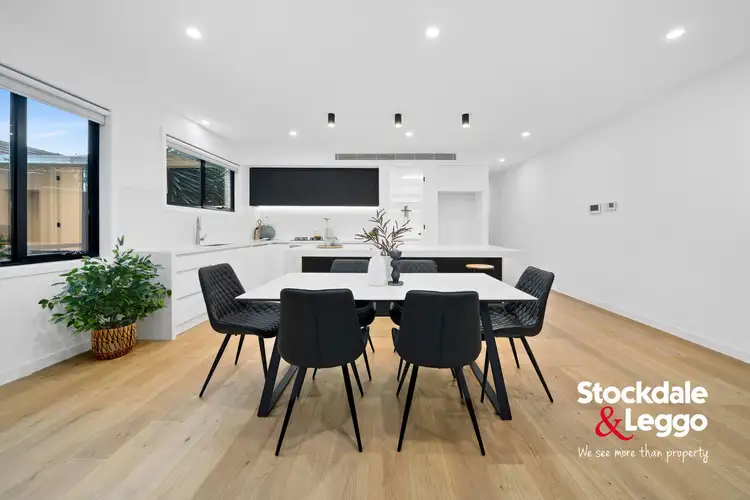
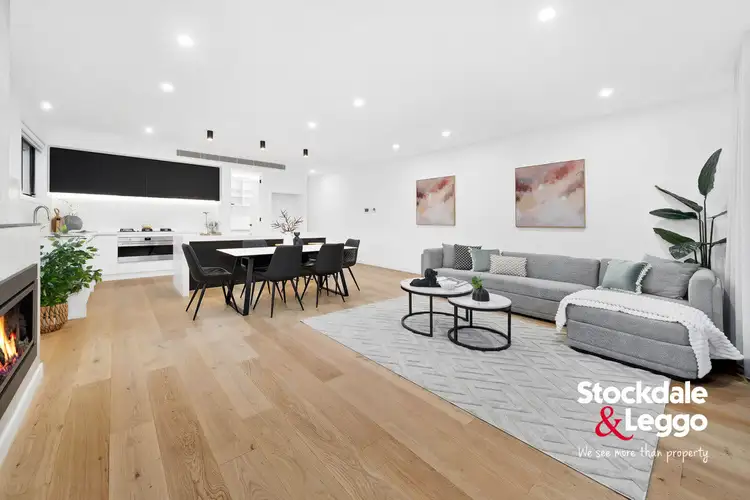
 View more
View more View more
View more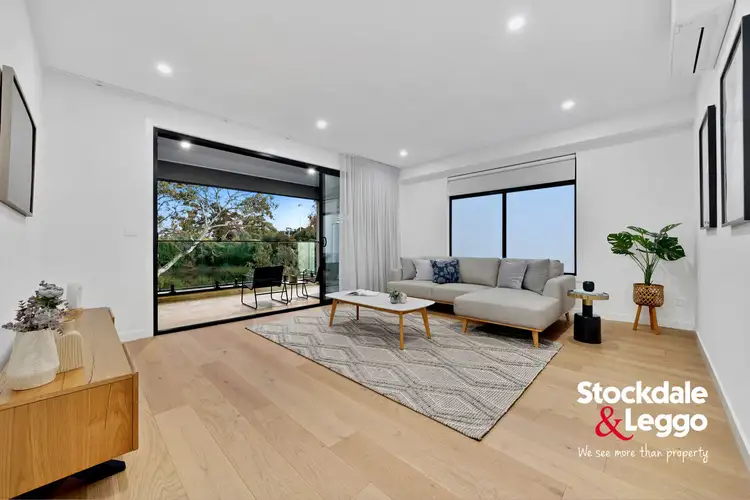 View more
View more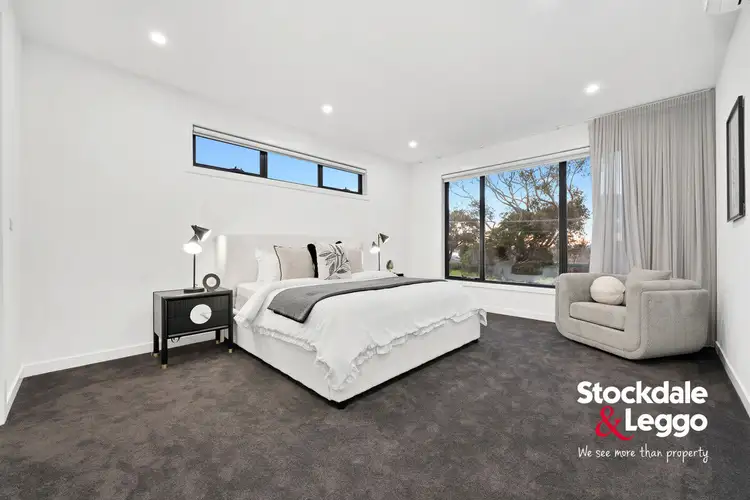 View more
View more
