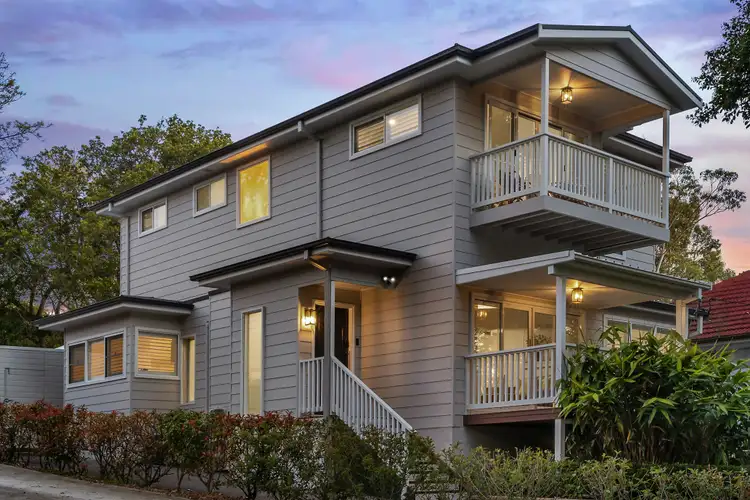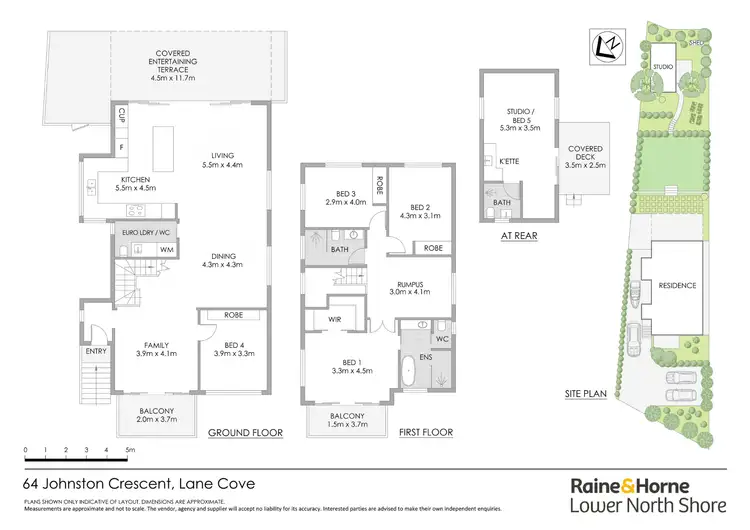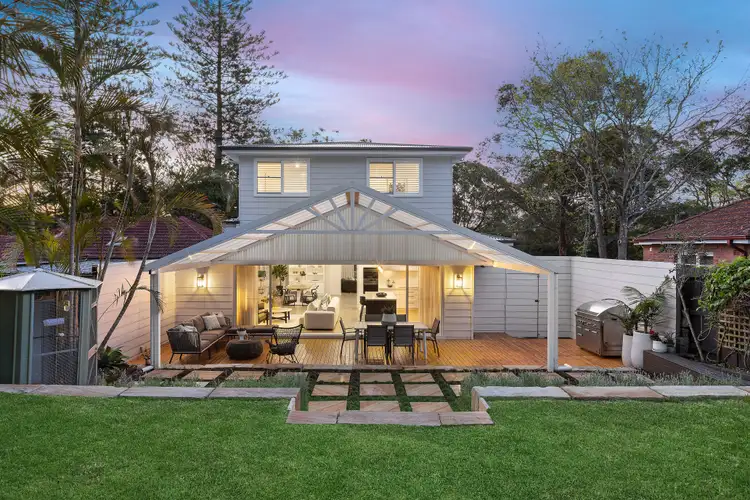Price Undisclosed
5 Bed • 3 Bath • 3 Car • 742.9m²



+9
Sold





+7
Sold
64 Johnston Crescent, Lane Cove NSW 2066
Copy address
Price Undisclosed
- 5Bed
- 3Bath
- 3 Car
- 742.9m²
House Sold on Tue 30 Sep, 2025
What's around Johnston Crescent
House description
“Sold prior to auction by Rebecca Mitchell 0412 257 625”
Property features
Building details
Area: 281m²
Land details
Area: 742.9m²
Interactive media & resources
What's around Johnston Crescent
 View more
View more View more
View more View more
View more View more
View moreContact the real estate agent

Rebecca Mitchell
Raine & Horne Lower North Shore
0Not yet rated
Send an enquiry
This property has been sold
But you can still contact the agent64 Johnston Crescent, Lane Cove NSW 2066
Nearby schools in and around Lane Cove, NSW
Top reviews by locals of Lane Cove, NSW 2066
Discover what it's like to live in Lane Cove before you inspect or move.
Discussions in Lane Cove, NSW
Wondering what the latest hot topics are in Lane Cove, New South Wales?
Similar Houses for sale in Lane Cove, NSW 2066
Properties for sale in nearby suburbs
Report Listing
