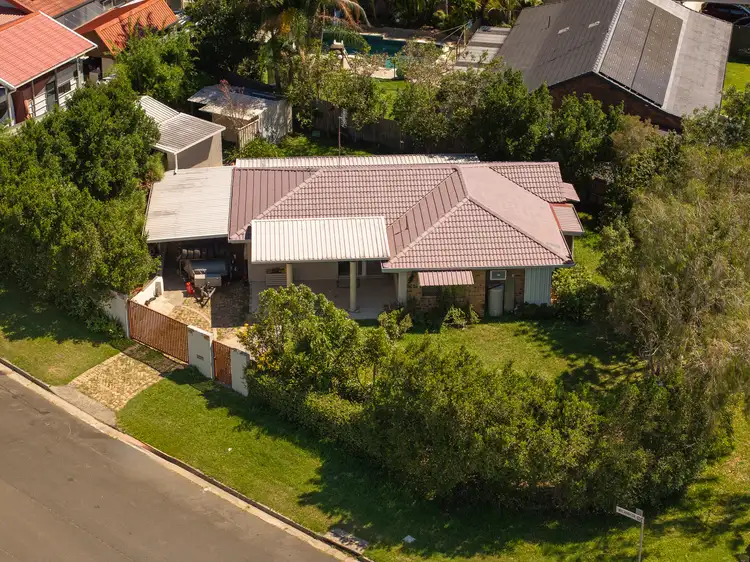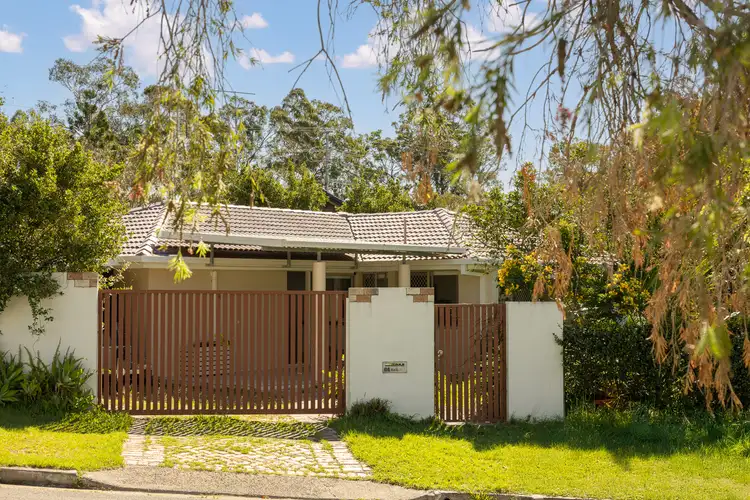Set on a generous 817m² corner block in the heart of Ashmore, 64 Numeralla Avenue represents an incredible opportunity for families, investors, and developers alike. With solid bones, a central location, and excellent redevelopment potential (subject to council approval), this home offers a rare combination of immediate liveability and huge future upside. Whether you're looking to renovate, rebuild, or invest for growth, this property provides the perfect foundation for your next chapter in one of the Gold Coast's most convenient and connected suburbs.
The existing home features three well-sized bedrooms, all with built-in wardrobes, including a master with a private ensuite. The practical floor plan offers spacious living and dining zones filled with natural light, complemented by a functional kitchen with ample storage and scope for modernisation. Both bathrooms are updated, and the home's solid brick construction ensures long-term durability - ideal for those wanting a property that's comfortable now yet full of potential for future enhancement.
Outdoors, the possibilities are endless. The 817m² corner lot provides exceptional access and flexibility, featuring a large double carport, a substantial shed with its own driveway access, and an additional garden shed for extra storage. The established gardens, open yard, and generous layout create a relaxed family environment ideal
for entertaining, gardening, or simply enjoying the outdoors.
Positioned in a sought-after, central pocket of Ashmore, this property offers easy access to local schools, shopping centres, parks, and major transport links. 64 Numeralla Avenue is more than just a home - it's a gateway to potential, offering character, space, and a prime location ready for your vision to unfold.
Key Features:
• Expansive 817m² corner block with redevelopment potential
• Three bedrooms, all with built-ins - master with ensuite
• Spacious open living and dining zones with great natural light
• Functional kitchen with ample storage and renovation scope
• Two modern bathrooms and solid brick construction
• Large double carport plus huge shed with driveway access
• Additional garden shed for tools or storage
• Ample yard space for a pool, pets, or further development
• Excellent central Ashmore location close to shops, schools, and transport
• Huge upside potential for renovators, investors, or developers
Financial Facts:
Rates: $3100 Per Year Approx
Rental Appraisal: $800 - $850 per week
Utilities: $400 Per Quarter Approx
Centrally located and close to:
Location:
5 Minutes to Ashmore Plaza Shopping Centre
5 Minutes to Benowa Village Shopping Centre
4 Minutes to Trinity Lutheran College
3 Minutes to Ashmore State Primary School
8 Minutes to Benowa State High School
30 Minutes to Gold Coast Airport
Gold Coast University Hospital & Griffith University
Easy access to M1, beaches & Broadwater
Proximity to additional restaurants, cafes, and shops
Easy access to public transport with bus stops within walking distance.
Nearby parks, bicycle paths, and walking tracks.
Don't miss out on the opportunity to call this beautiful residence your home. It's the epitome of luxurious living combined with everyday practicality, offering a lifestyle
that's truly second to none. Contact Sam Tahana on 0400 047 129 or Jordan Baldan-Vine o 0468 544 264 for more information or to arrange an inspection.
OFFERS PRIOR TO AUCTION ENCOURAGED
Disclaimer: Whilst every effort has been made to ensure the accuracy of these particulars, no warranty is given by the vendor or the agent as to their accuracy. Interested parties should not rely on these particulars as representations of fact but must instead satisfy themselves by inspection or otherwise. Disclaimer: It should be noted that this property is being sold without a price, therefore due to government legislation a price guide isn't available. The website possibly filtered this property into a price range for functionality purposes.








 View more
View more View more
View more View more
View more View more
View more
