$615,000
4 Bed • 2 Bath • 1 Car
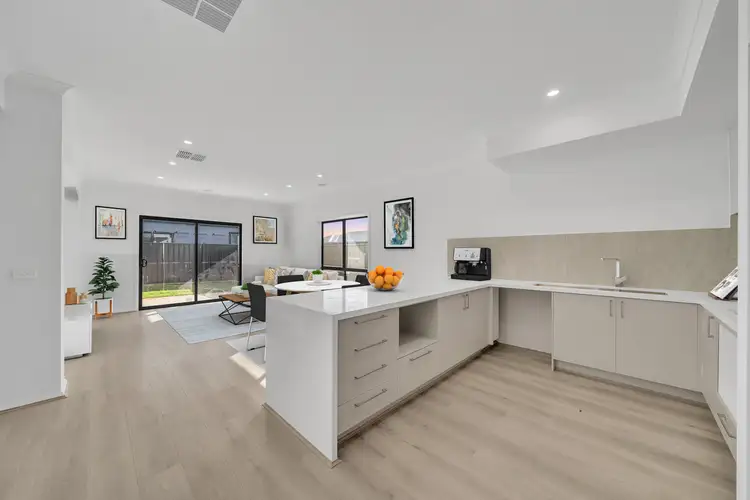
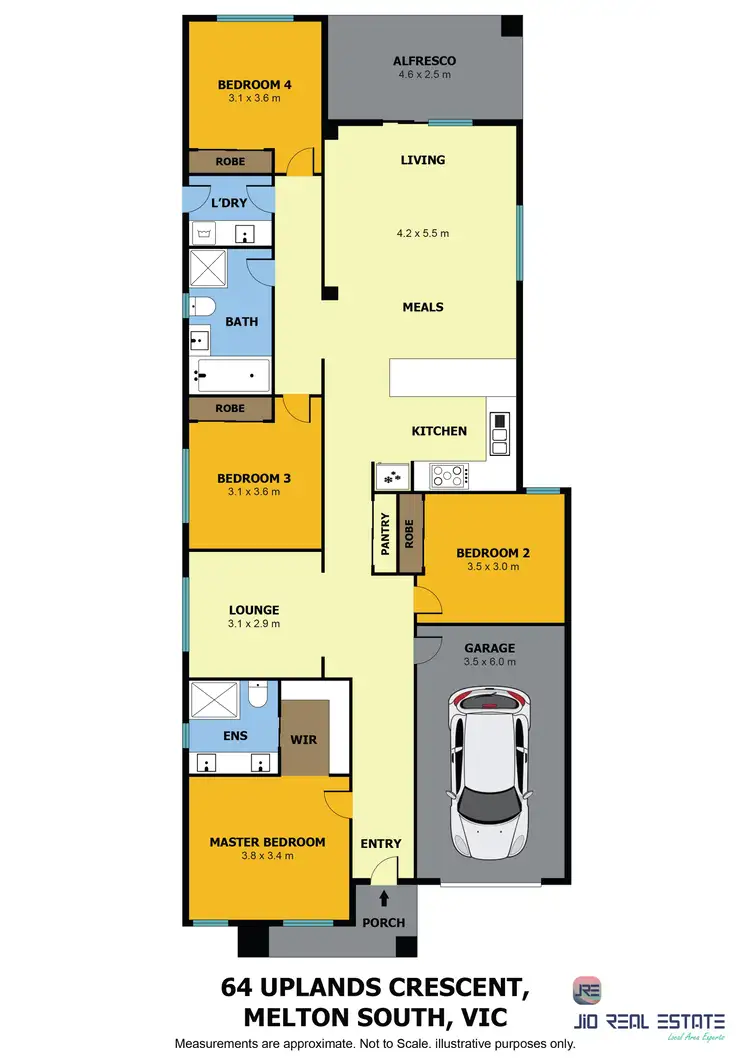
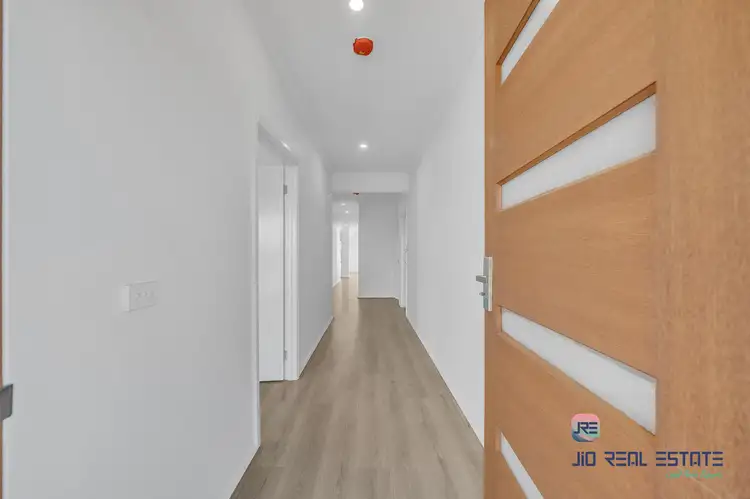
+13
Sold
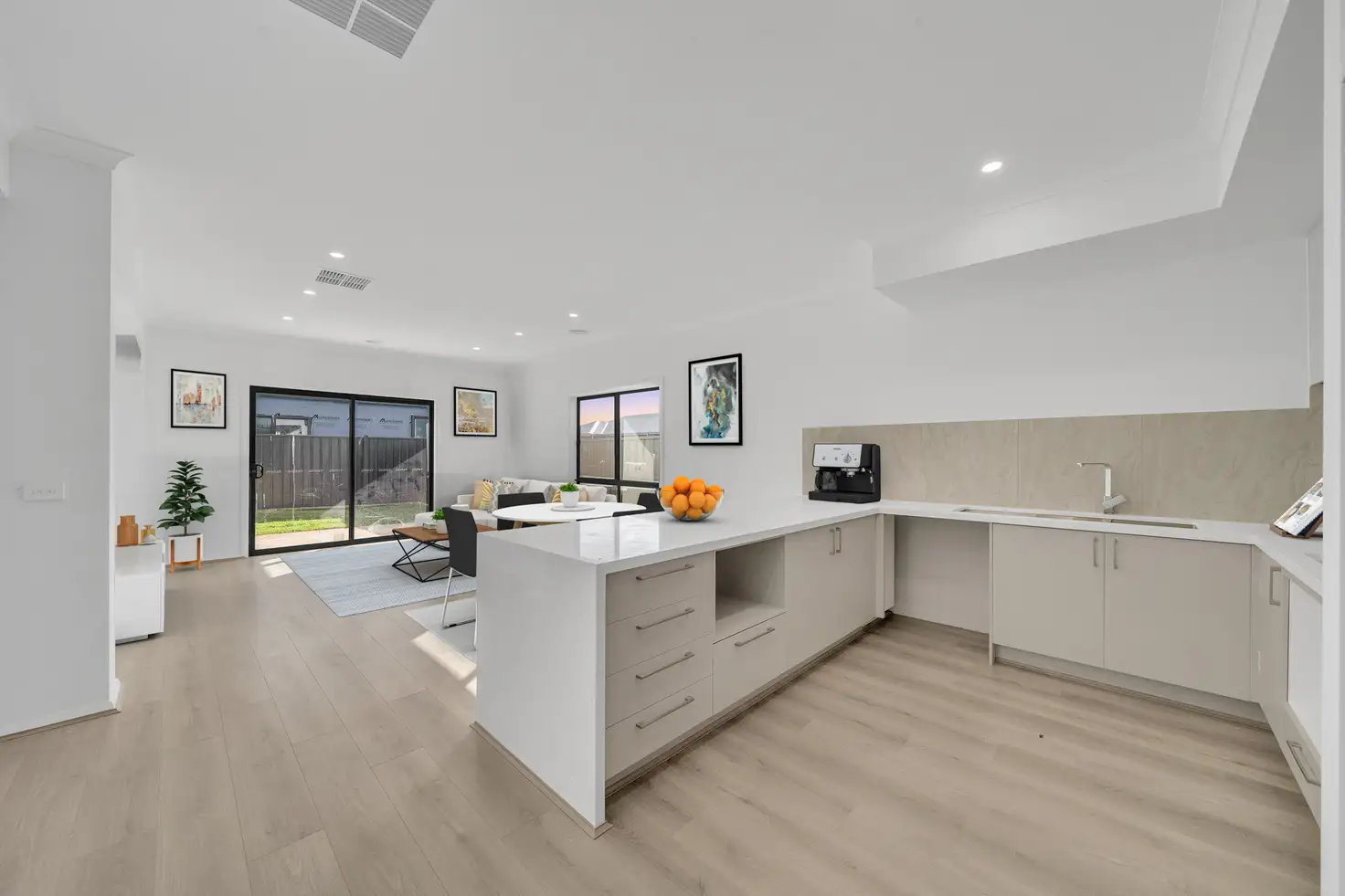


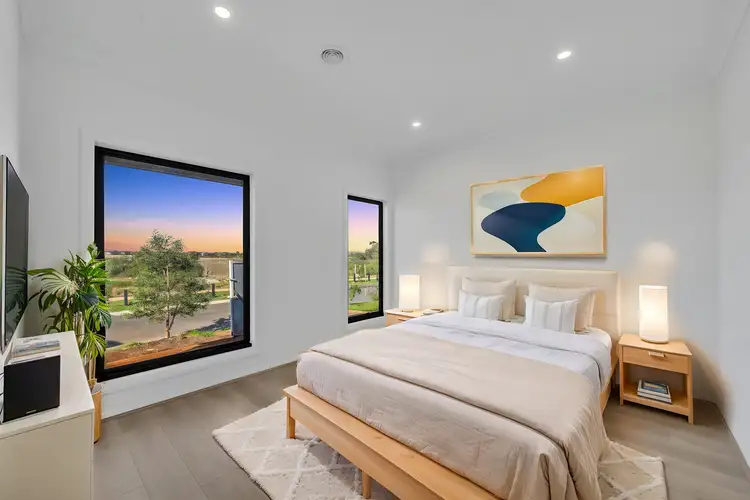
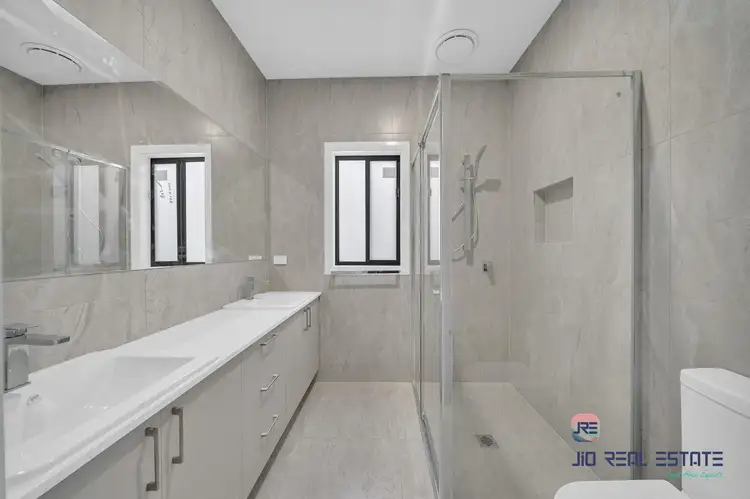
+11
Sold
64 Uplands Crescent, Melton South VIC 3338
Copy address
$615,000
- 4Bed
- 2Bath
- 1 Car
House Sold on Mon 15 Sep, 2025
What's around Uplands Crescent
House description
“BRAND NEW FULLY UPGRADED 4 BEDROOM HOME |10k FHOG & STAMP DUTY SAVIGS AVAILABLE”
Property features
Interactive media & resources
What's around Uplands Crescent
 View more
View more View more
View more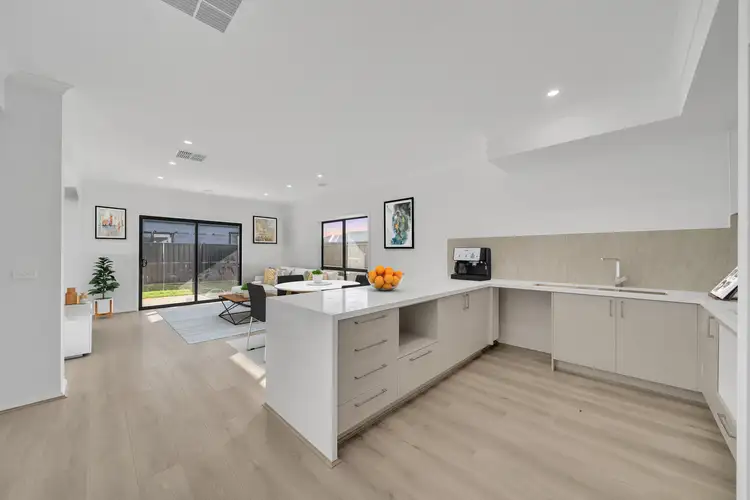 View more
View more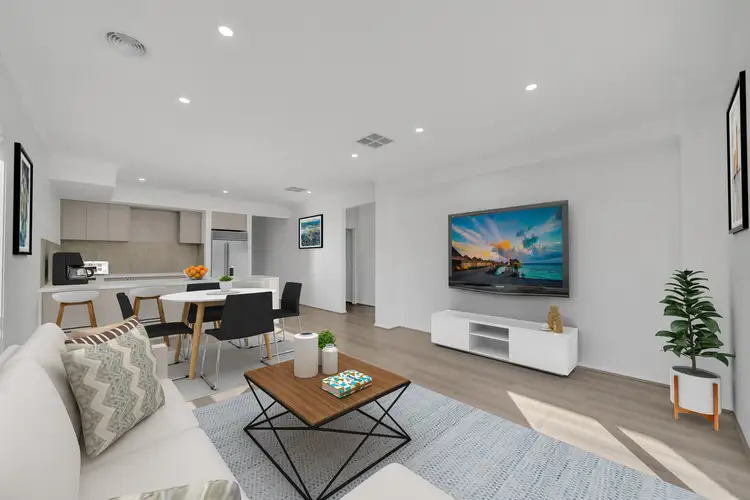 View more
View moreContact the real estate agent

Guru Bhullar
JioRE
0Not yet rated
Send an enquiry
This property has been sold
But you can still contact the agent64 Uplands Crescent, Melton South VIC 3338
Nearby schools in and around Melton South, VIC
Top reviews by locals of Melton South, VIC 3338
Discover what it's like to live in Melton South before you inspect or move.
Discussions in Melton South, VIC
Wondering what the latest hot topics are in Melton South, Victoria?
Similar Houses for sale in Melton South, VIC 3338
Properties for sale in nearby suburbs
Report Listing
