Thoughtfully crafted to maximise natural light, energy efficiency, and everyday comfort, this exceptional 4-bedroom, 2-bathroom family home strikes the perfect balance between architectural innovation and effortless functionality.
Built in 2011 and set on a generous 469sqm allotment, the home offers an idyllic combination of spacious family living, stylish design, and eco-conscious features – a sanctuary where comfort and sustainability coexist in perfect harmony.
From the moment you step inside, you're greeted by a remarkable sense of openness. Expansive windows drench the interiors in natural sunlight, creating a warm, welcoming environment that adapts beautifully to the rhythm of daily family life. The polished aggregate concrete floors not only elevate the aesthetic appeal but also act as a natural thermal mass—absorbing the day's warmth and gently releasing it through the cooler evenings.
Every aspect of this home's layout has been designed with family in mind.
The open-plan living and dining area forms the heart of the home, where gatherings flow easily from inside to out. Wrap-around, ceiling-height windows enhance the sense of space, connecting seamlessly to the alfresco entertaining area and low-maintenance landscaped gardens—perfect for family barbecues, kids' playtime, or quiet evening relaxation.
For privacy and retreat, the upstairs bedrooms provide a calm haven away from the main living zones. Each bedroom has been carefully finished with plush wool carpets and built-in robes for comfort and convenience. Electric block-out shutters in three of the rooms ensure total control over light and temperature, ideal for shift workers, families with young children, or anyone who values restful sleep.
The kitchen stands as a statement of both design and practicality. Outfitted with premium European appliances, abundant storage, and sleek finishes, it's a space where everyday cooking feels elevated and entertaining becomes effortless.
True to its sustainable ethos, the home includes:
Solar panels and a heat pump hot water system for reduced running costs
East-west ventilation windows for natural cooling and cross-breezes
Reverse cycle air-conditioning units in every room for year-round comfort
Mostly electric appliances supporting energy-efficient living
Recent upgrades further elevate the home's lifestyle appeal:
Retractable shade sail for flexible outdoor living
Garage slat wall storage for seamless organisation
Full-property reticulation system for lush, low-maintenance gardens
Whole-house water softener ensuring high-quality water throughout
Perfect for growing families, professionals, or downsizers seeking comfort without compromise, this home offers room to live, relax, and entertain in sustainable style. Whether it's kids playing in the sun-drenched garden, dinner parties that flow from kitchen to courtyard, or peaceful evenings spent under the stars, this residence has been designed to grow with your family and enrich your lifestyle.
This is more than a home – it's a statement in sustainable, forward-thinking living. A place where space, light, and design come together to create a truly exceptional family retreat.
Disclaimer:
This information is provided for general information purposes only and is based on information provided by the Seller and may be subject to change. No warranty or representation is made as to its accuracy and interested parties should place no reliance on it and should make their own independent enquiries.
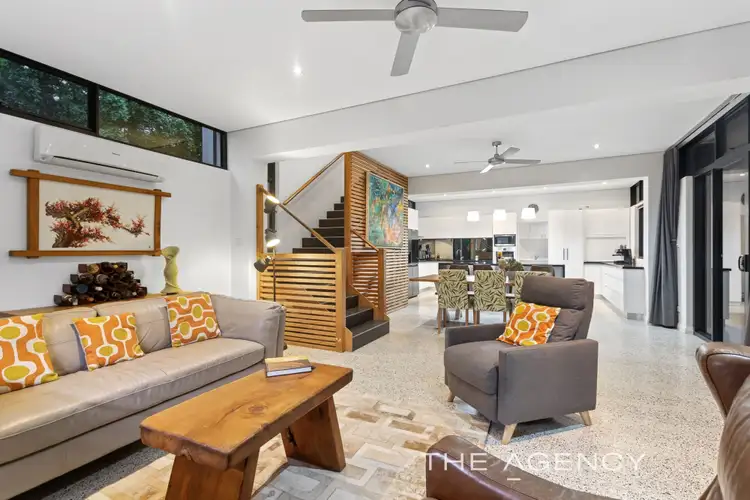
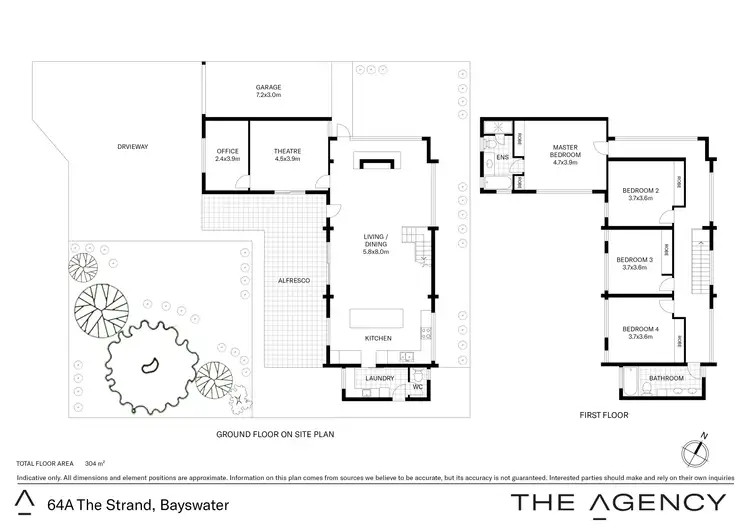
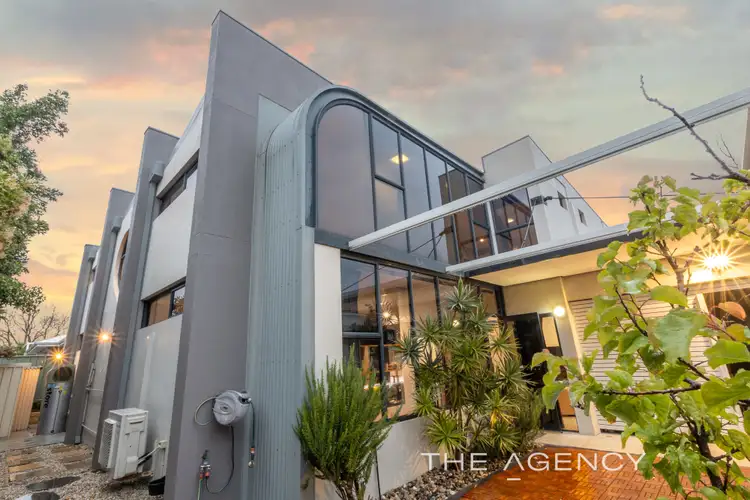
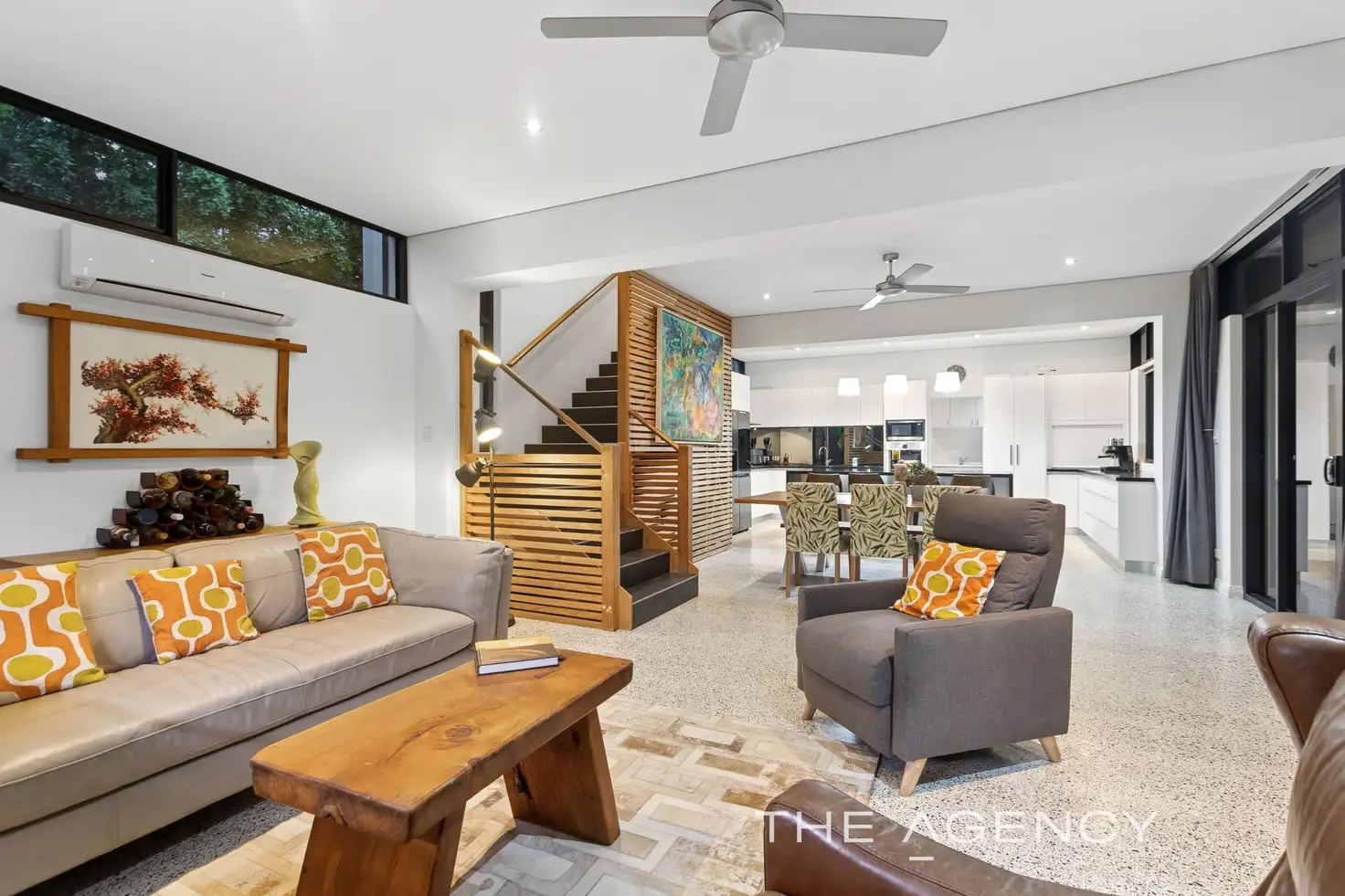


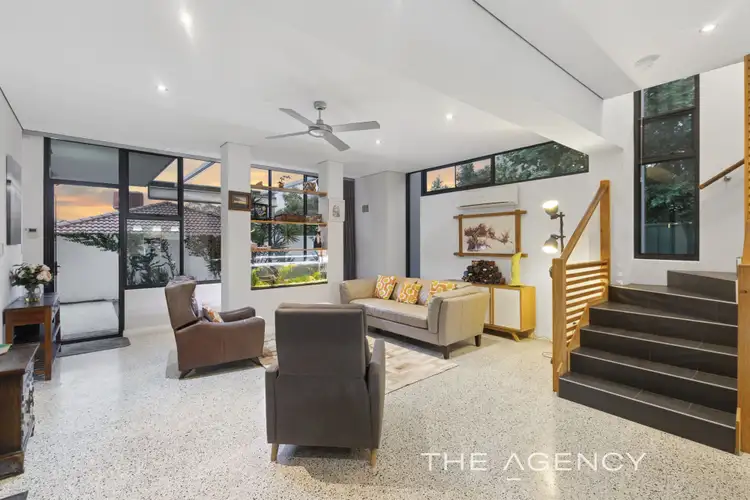
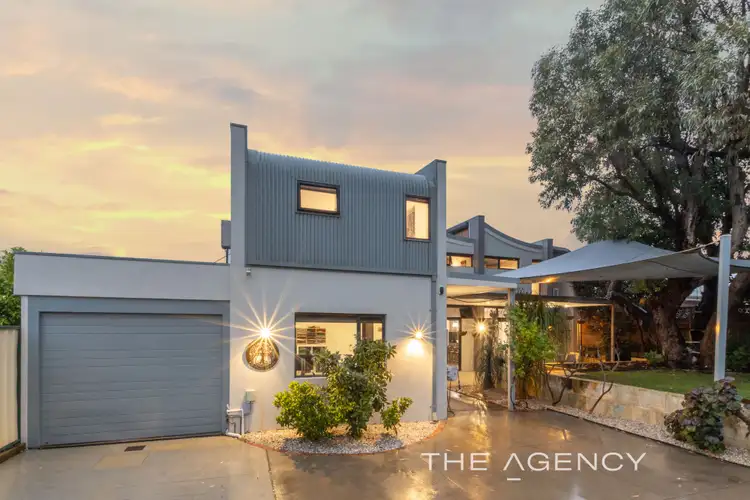
 View more
View more View more
View more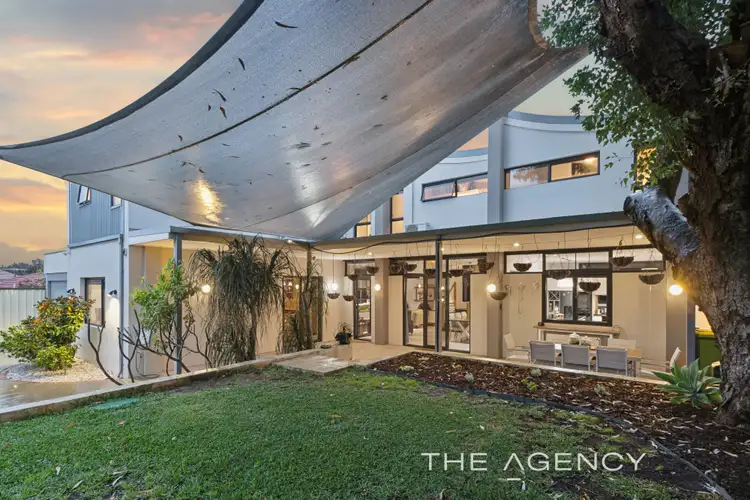 View more
View more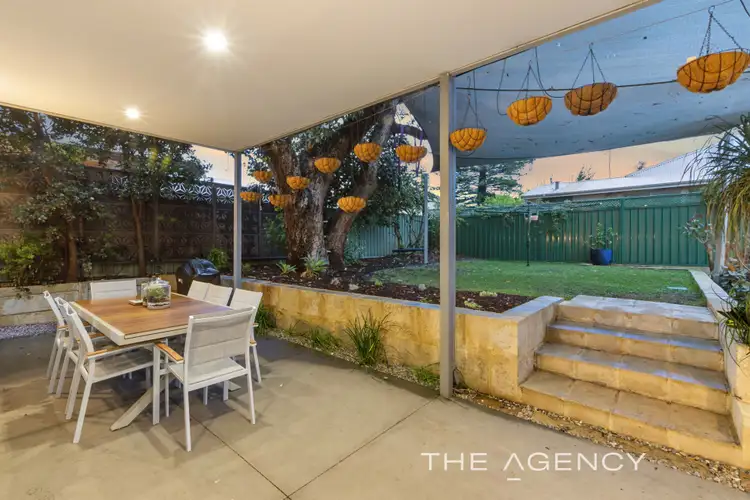 View more
View more
