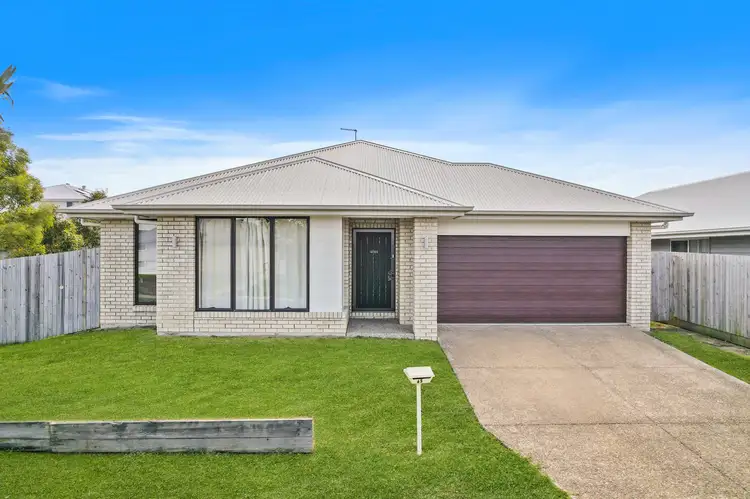Disclaimer:
This property is advertised for sale without a price and as such, a price guide cannot be provided. The website may have filtered the property into a price bracket for website functionality purposes. Please do not make any assumptions about the sale price of this property based on website price filtering.
You'll keep your cool this summer (and be comfortable all year round) in this spacious family home thanks to the zoned, ducted air-conditioning and ceiling fans installed throughout. You'll also love that this residence is wonderfully spacious, offering plenty of room for everyone to do their own thing and come together in comfort.
Upon entering, you'll follow the attractive hybrid flooring through to the main living area, a welcoming space with a magnificent kitchen and an abundance of natural light.
The dream kitchen boasts a huge walk-in pantry, plumbed fridge space, dishwasher, 900mm freestanding gas cooker, stone benchtops, dual bowl sink, and breakfast bar. Cooking will never be a chore and even when entertaining, you can have your guests perched at the bench with a cool drink while you prepare your culinary delights.
There is a separate dining room for family meals or special occasions, or you may prefer to barbecue outside in the covered alfresco area. Look forward to gathering in the living room on Christmas Day, with the tree festooning one of the corners.
Additionally, there is a separate media room where movie night will be the favourite activity. Alternately, this can be utilised as a home office or children's study/homework area.
Luxuriously spacious, the master bedroom features a deep soaker bathtub, separate shower, and dual vanities, with a privacy toilet rounding out the thoughtful inclusions. It also has a walk-in wardrobe. Bedroom 4 is also equipped with a walk-in wardrobe, making it seem like a 'junior' master bedroom. Meanwhile, Bedrooms 2 and 3 have built-in wardrobes.
The main bathroom, too, has a separate bathtub and shower, and the toilet is positioned in the powder room across the hall, with dual vanities.
Move your family into this highly sought-after suburb and enjoy proximity to schools, shops, and lots of green space. At just 25km from Brisbane CBD, it offers a straightforward commute by car or by train. And being 'next door' to the sprawling North Lakes environs, it benefits from all the infrastructure there, without being consumed by it. Mango Hill is a popular settlement spot for families and offers plenty of sporting and recreational facilities, plus access to Moreton Bay in just a short drive.
Picture your family here. But be quick, this one is not expected to last long. Call agent Ange Hill on 0400 457 964 to book an inspection today.
Features you'll love:
• 4 bed, 2 bath, 2 car
• 567m2
• Lowset brick house on corner allotment in quiet street
• Zoned, ducted air-conditioning + ceiling fans
• Gorgeous galley-style kitchen: huge walk-in pantry, 900mm freestanding gas cooker, stone benchtops, dual bowl sink, breakfast bar, plumbed fridge space, dishwasher
• Separate living and dining, both opening to alfresco area
• Media room
• Master bedroom: ensuite with separate shower and bathtub, privacy toilet, walk-in wardrobe
• Bedrooms 2 & 3: built-in wardrobes
• Bedroom 4: walk-in wardrobe
• Main bathroom: separate shower and bathtub
• Powder room with dual vanities
• Attractive hybrid flooring
• Storage room
• Laundry
• Outdoor entertaining area: tiled and covered
• Double remote garage with internal access
• Fully fenced backyard with side access
Location:
• State school catchment: Mango Hill SS, Mango Hill State Secondary College, North Lakes State College
• 2km to Mango Hill East train station
• 5km to North Lakes (Westfield, Ikea, Costco, Bunnings)
• Close to schools, childcare centres, shops (Capestone Village), Mango Hill Tavern
• Flanked by lots of green space, Freshwater Creek, and Saltwater Creek








 View more
View more View more
View more View more
View more View more
View more
