$462,000
4 Bed • 1 Bath • 2 Car • 682.9m²
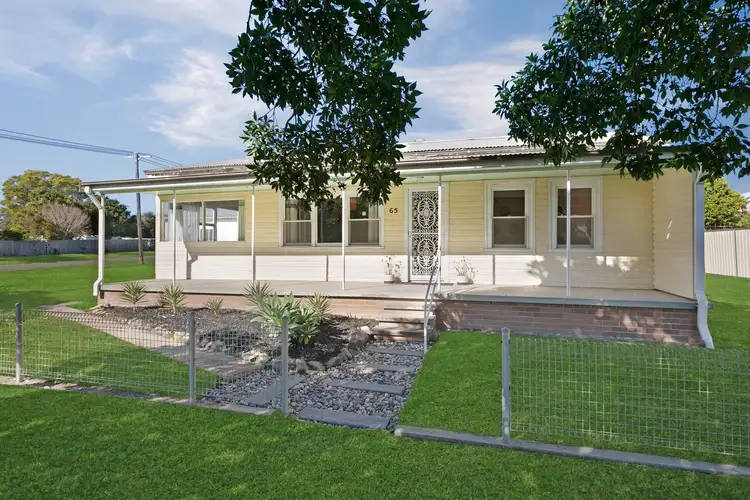
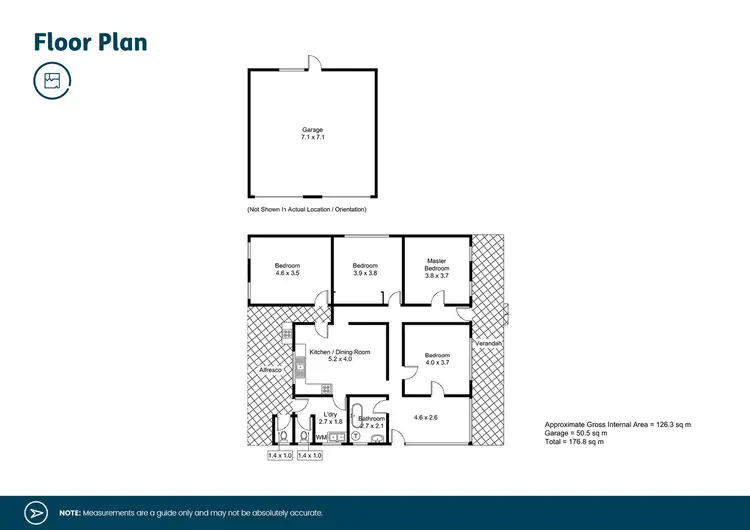
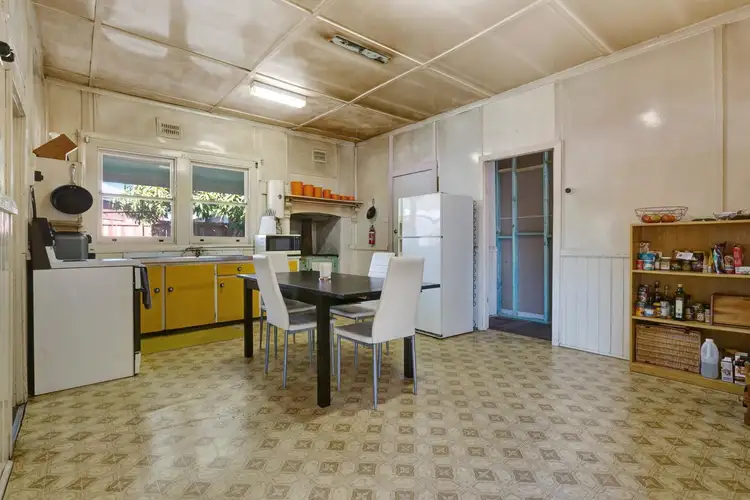
+12
Sold
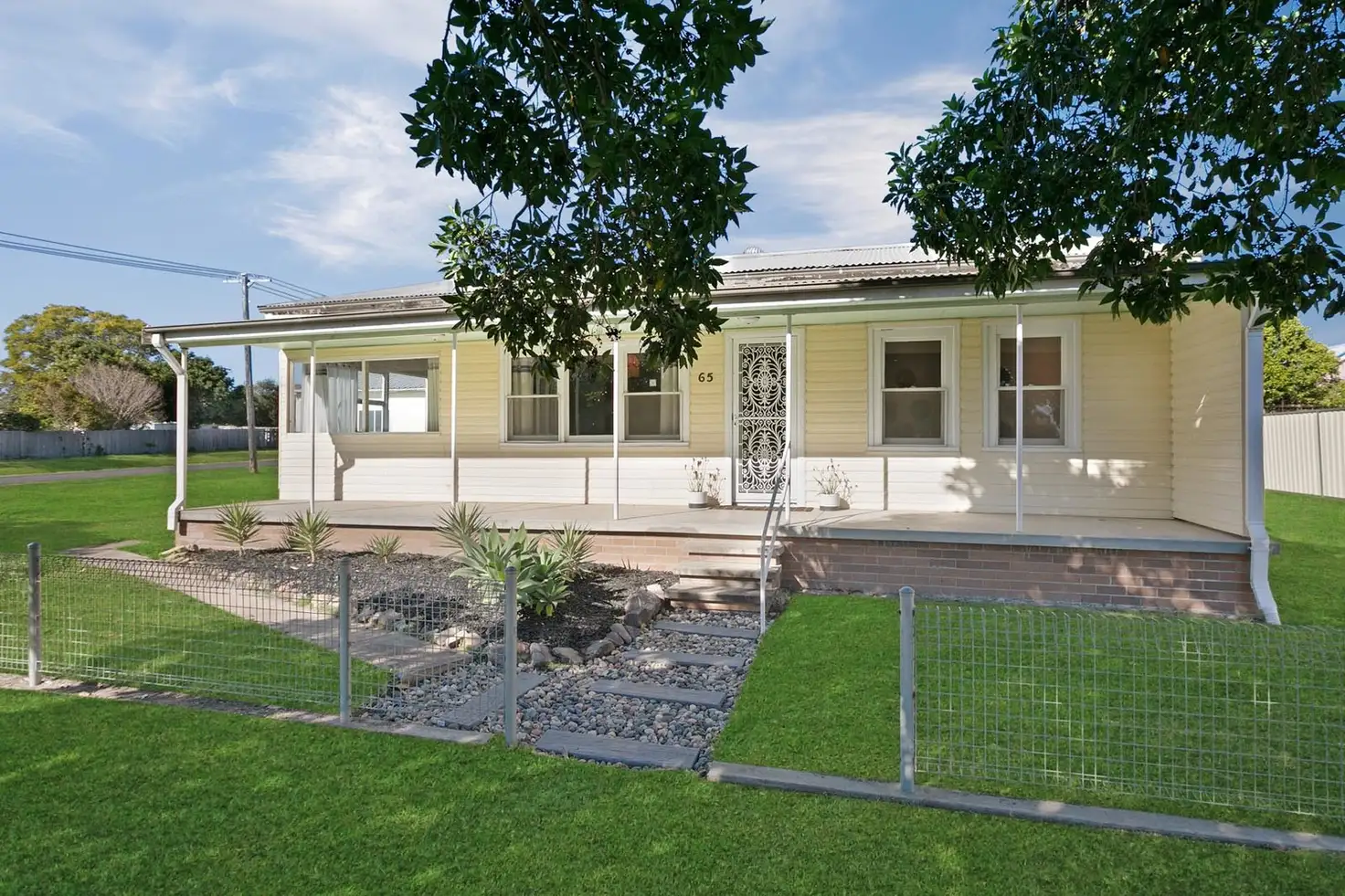


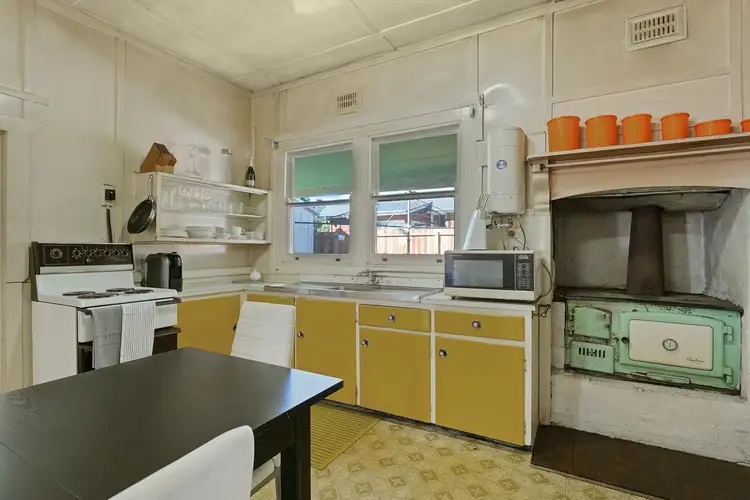
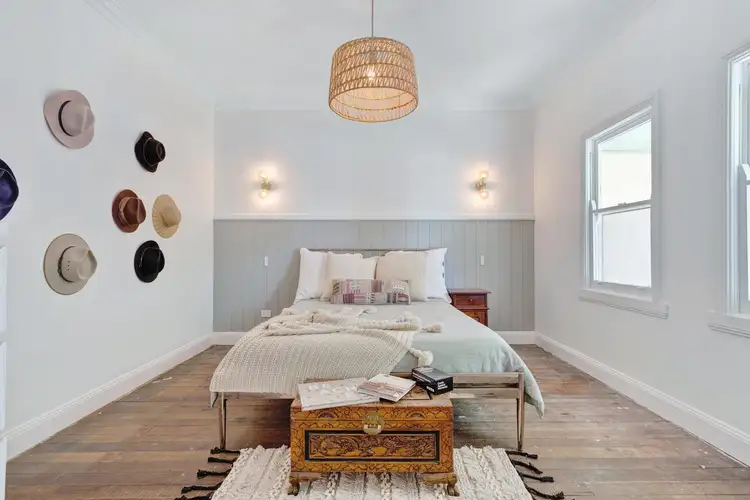
+10
Sold
65 High Street, Morpeth NSW 2321
Copy address
$462,000
- 4Bed
- 1Bath
- 2 Car
- 682.9m²
House Sold on Sat 24 Aug, 2019
What's around High Street
House description
“HERITAGE CHARM WITH RENOVATION POTENTIAL”
Property features
Council rates
$2,322Land details
Area: 682.9m²
Interactive media & resources
What's around High Street
 View more
View more View more
View more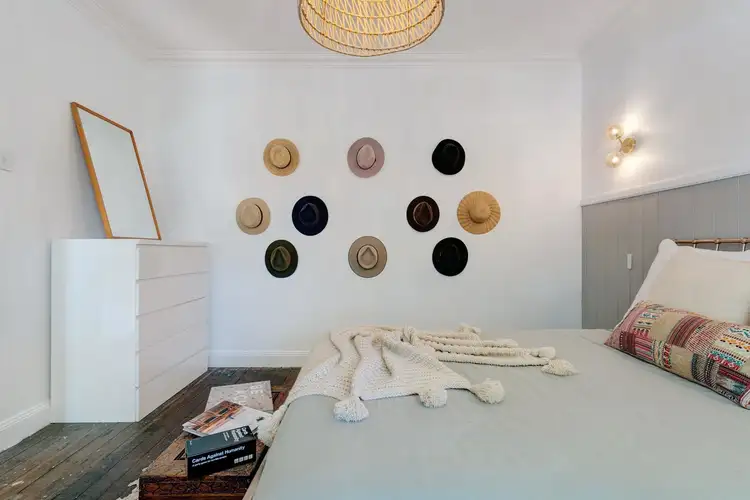 View more
View more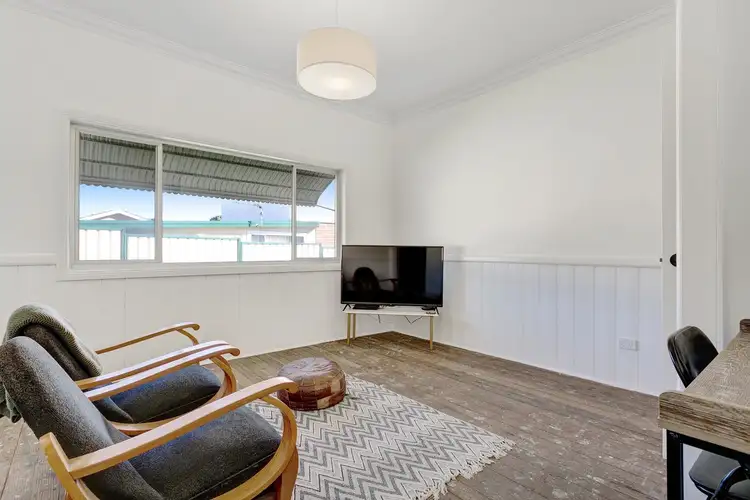 View more
View moreContact the real estate agent

Chris Henry
River Realty Maitland
0Not yet rated
Send an enquiry
This property has been sold
But you can still contact the agent65 High Street, Morpeth NSW 2321
Nearby schools in and around Morpeth, NSW
Top reviews by locals of Morpeth, NSW 2321
Discover what it's like to live in Morpeth before you inspect or move.
Discussions in Morpeth, NSW
Wondering what the latest hot topics are in Morpeth, New South Wales?
Similar Houses for sale in Morpeth, NSW 2321
Properties for sale in nearby suburbs
Report Listing
