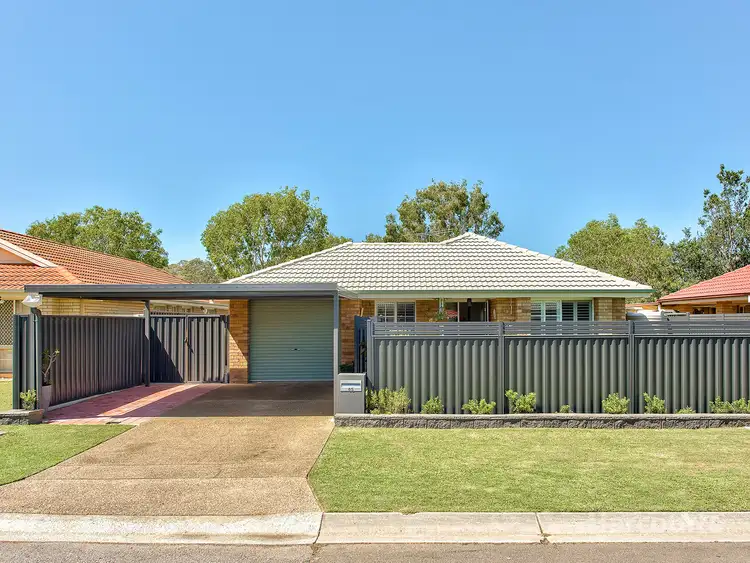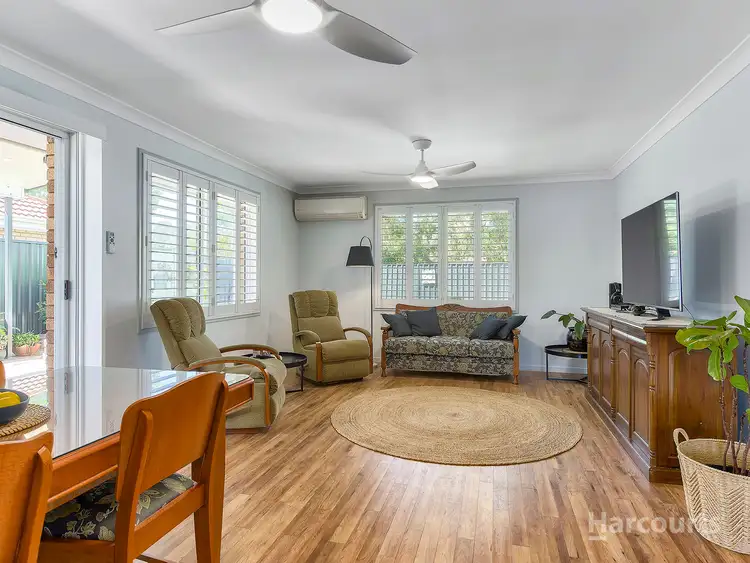Welcome to this beautifully presented lowset, low maintenance brick home, ideally positioned in the heart of Fitzgibbon. This inviting three-bedroom residence offers a fantastic opportunity for small families, downsizers, or investors seeking a well-cared for home in a highly convenient location.
At the heart of the home sits an open-plan kitchen, dining, and living space that's perfect for everyday living and entertaining alike. The kitchen is well-equipped with an electric cooktop, double sink, dishwasher and a wrap-around benchtop.
The kitchen overlooks the dining area, which seamlessly flows into the living room. Large windows flood the area with natural light, while multiple ceiling fans and air conditioning ensure year-round comfort.
The home's three bedrooms are cleverly positioned to maximize privacy and convenience. The master bedroom and third bedroom sit toward the front of the home, while the second bedroom enjoys a quieter spot at the rear.
The master suite is complete with air conditioning, a ceiling fan, a walk-in robe, and direct access to the central Jack and Jill bathroom, which features a practical layout including a separate toilet. Bedroom two offers a built-in robe, air conditioning, and a ceiling fan, while bedroom three is also equipped with a ceiling fan, making each space comfortable and well-appointed.
Adding to the home's functionality, there is a separate laundry room with direct access outdoors for ease of use.
Stepping out from the dining and living area, sliding glass doors open to a large, covered terrace perfect for outdoor dining, hobbies, or simply relaxing in the fresh air. This fantastic alfresco area is fitted with lighting and a ceiling fan for added comfort, making it an ideal extension of the home's living space.
Both the front and rear yards are grassed, providing space for children, pets, or gardening enthusiasts to enjoy.
Practicality meets convenience with multiple garden sheds offering extra storage, and the property is fully fenced for peace of mind.
Additional highlights include plantation shutters throughout, security screens on sliding doors, a single lock-up garage, and a recently built double carport offering ample covered parking.
To further enhance energy efficiency and comfort, the home has been fitted with ceiling insulation and a smart meter installed at the switchboard in 2025 - helping you save on energy costs while keeping the home more comfortable year-round.
Key Features:
• Lowset brick home in central Fitzgibbon
• Open plan kitchen, dining and living area
• Kitchen with electric cooktop, double sink and wrap-around bench with breakfast bar seating
• Bright living and dining space with large windows, ceiling fans and air conditioning
• Master bedroom with ceiling fan, air conditioning, walk-in robe and access to Jack and Jill bathroom
• Bedroom two with built-in robe, ceiling fan and air conditioning
• Bedroom three with ceiling fan
• Central Jack and Jill bathroom with separate toilet
• Separate laundry with direct outdoor access
• Large covered outdoor terrace with lighting and ceiling fan
• Grassed front and rear yards
• Multiple garden sheds
• Fully fenced property
• Plantation shutters throughout
• Security screens on sliding doors
• Single lock-up garage
• Recently built double carport
• Ceiling insulation
• Smart meter installed at the switchboard in 2025
Location Highlights:
• 700m to Hidden World Playground
• 1km to Taigum Village Shopping Centre
• 1.7km to Taigum State School
• 2.3km to Carseldine Station
• 2.6km to Holy Spirit College
• 2.8km to Bracken Ridge Plaza
• 4.8km to Aspley State High School
• 2.2km to Taigum Square
• 18km to Brisbane Airport
• 18km to Brisbane City
Situated in an area close to schools, parks, shops, and transport options, this home perfectly balances lifestyle and location. With its smart layout and welcoming atmosphere, this Fitzgibbon gem is ready for you to move in and make it your own – contact the Johnny & Ly Team today!








 View more
View more View more
View more View more
View more View more
View more
