$1,400,000
4 Bed • 3 Bath • 2 Car • 518m²
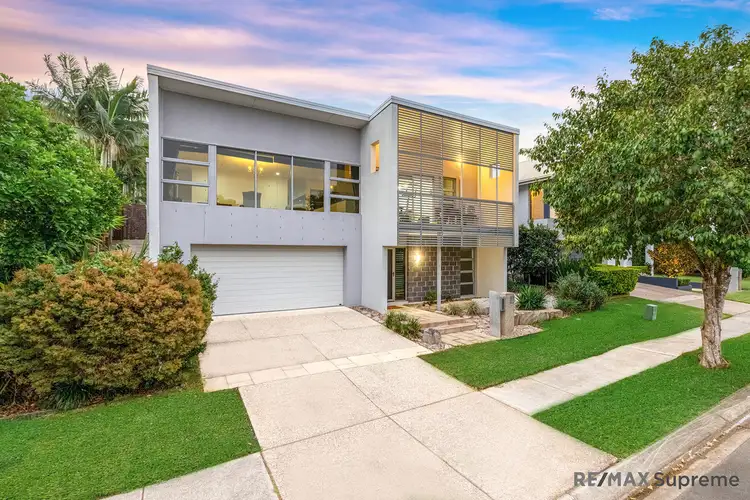


Sold
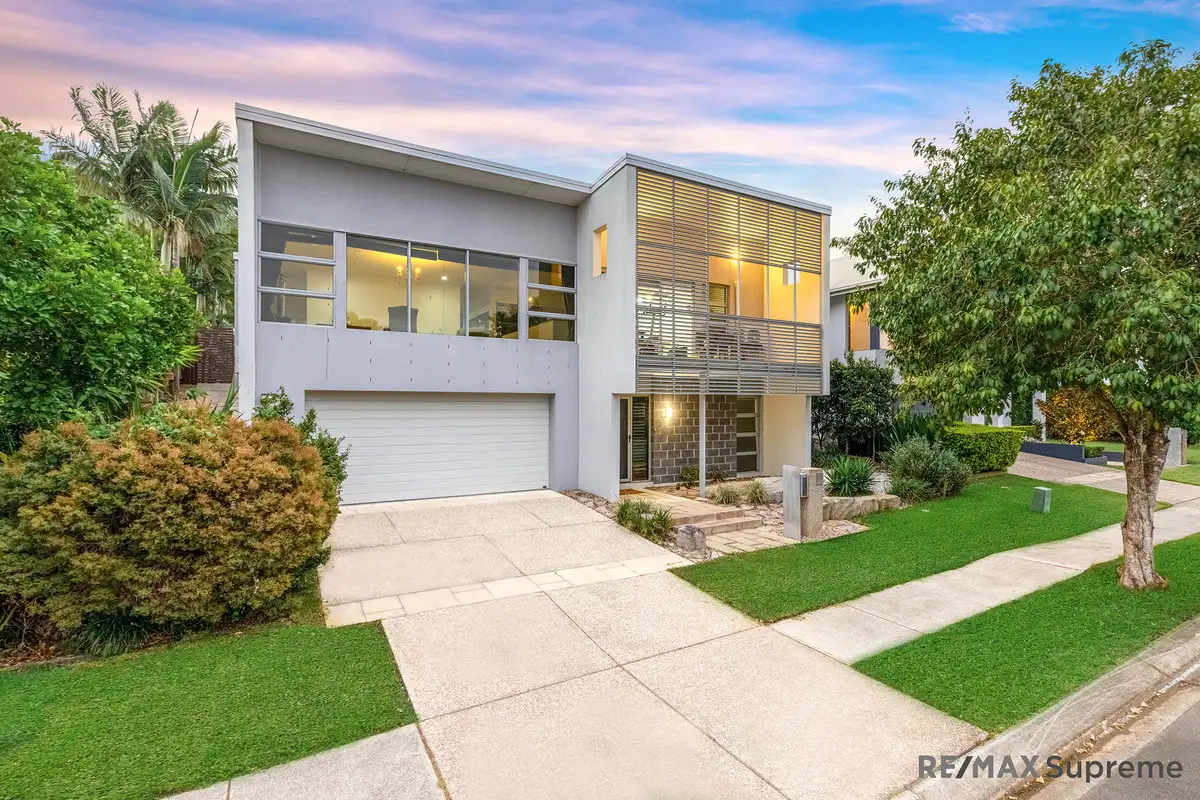



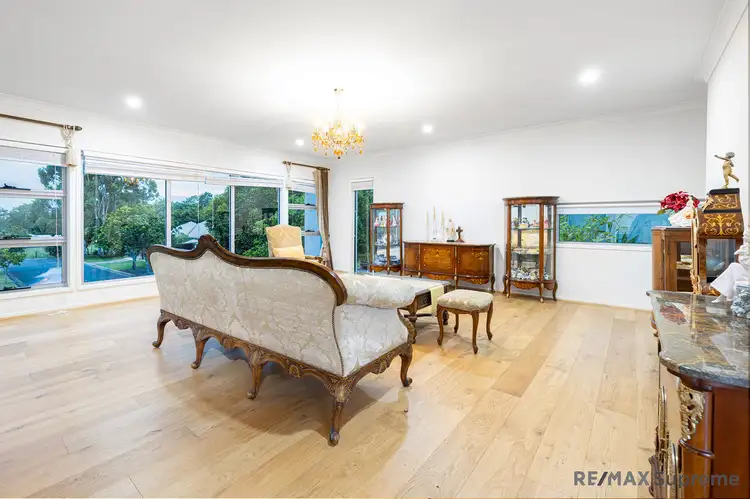
Sold
65 Mossvale Drive, Wakerley QLD 4154
$1,400,000
- 4Bed
- 3Bath
- 2 Car
- 518m²
House Sold on Wed 6 Apr, 2022
What's around Mossvale Drive
House description
“Perfect Luxury Mirvac Village Home in Superb Location!”
Tired of searching for the Perfect home which can tick all your boxes? Your search stops here! This excellent two stories in Mirvac town will match all of your expectation !
Nestled amongst all the million dollar homes, this property provides you with the perfect work and lifestyle balance. Located a mere 18km from Brisbane CBD and only 6.5km from the exciting Wynnum Water Park & Esplanade, this property has it all.
Sitting majestically on a 518sqm block this architecturally designer home was built by the award winning builder Mirvac in 2008. With a total built up area of 339sqm (36.49squares) the fine quality finishings used in this property is second to none. In fact, in today's construction climate it is rather impossible to reconstruct a similar property to its equivalent standard at the cost and time frame that you would have anticipated. This property will resolve all your hassles around TIME, uncertainty in material costing and efforts that comes with the risk of building your own home. BUY THIS ….. just pack your bags and move in here!
Ground Floor:
The minute you walk into this home, the 3 meters ceiling from ground up will surely impress. The large bedroom on the right that has its own big ensuite is perfect if you have in laws or elderly family members living with you. Alternatively, it makes a great guest room being away from all the other rooms.
The extra large double lock up garage has ample space to put up lots of shelves or storage space if need be. The extra ceiling height in the garage and extra space also enables you to convert it to a handyman workspace.
The flooring of the staircase and hand railings leading you up to 1st floor is made from high quality timber to assure its durability.
The unique design of the stairway splitting into 2 short stairs - one leading you into the 36sqm main family area on your left and the other leading you into the study area of 19.2sqm makes you feel like you are walking through a Versace hotel lobby.
1st Floor:
The entire 1st floor gives you the palatial feeling due to its amazing layout. Space, space and more space is what you will see and feel as you journey through the main living area. Relaxing on the antique exotic sofas you will be entranced by the views while enjoying the breezes throughout the day as the living area is encapsulated with huge windows and glass walls allowing natural light no matter where you sit.
The balcony seems to provide the owner a private retreat area as she use to enjoy a cuppa or two with her guests and still has space to put her exercise bike there. The fascade of the house with vertical louvers provides the perfect screen for privacy purpose at the balcony.
The study area is large enough to be divided into a kids' retreat and a computer area simultaneously. This entire large living and study comes with solid timber flooring with no carpets which makes cleaning easy if you decide to have an indoor pet. There is not an area in this property that is carpeted.
The open plan kitchen comes with electric stove cooking, good quality oven, exhaust fan and a 4.5 meter island benchtop. The long benchtop allows for an easy addition of a breakfast table or having your friends sitting in front of you as you prepare your meals.
The linen cupboard is just unbelievably large with a total of 10 panel doors so not a worry anymore about storage space. The dining area of 10.8 sqm can comfortably accommodate up to 12 people for a sitdown menu at anyone time.
The other family area of 19sqm is perfect for your small family of 4 to 6 to sit together and enjoy a movie or 2 after a meal.
The dining area and family area again gets to enjoy plenty of natural light and view as it leads out to the patio of the house.
The solid polished wooden deck makes a great outdoor entertaining area as it faces north with NO hot afternoon sun. The builder has obviously been so detailed in designing its layout.
The beautifully landscaped and well decorated backyard makes it very scenic as you look out from the kitchen, dining and family area. You can also access the yard from the masterbedroom.
Rooms:
The masterbedroom of 22.79sqm is spacious enough to put in another study or music area. Yes, the master ensuite certainly comes with double vanity and a very spacious shower area.
All the bedrooms in this property come with solid timber flooring, built in mirrored wardrobes and ceiling fans.
The common bathroom is also an extra large one with a separate toilet. The laundry has its own storage room next to it.
This property offers:
· 4 extra large bedrooms (3 upstairs & 1 downstairs)
· 2 ensuites
· 1 extra bathroom with separate toilet
· 1 open plan with island benchtop kitchen
· 1 huge main living area
· 1 good size dining (12pax)
· 1 extra family area
· 1 study area/ teenager's retreat
· Double lock up garage
· Covered patio / entertaining area
Extras:
· 2.7 meters high ceiling
· 4 airconditons
· Solar panels
· 500 L water tank
· Gas hot water system
· Electric cooktop
· Landscaped yard
· All timber blinds
· Fabric blinds to some windows
· Plenty of open windows and glass panels all arouond
Location:
If you like living near the water, yet being close to the CBD this is IT!
· 5 mins drive to Gumdale Shopping Centre
· 5 mins drive to Gumdale State School (public)
· 5 mins drive to the reputable Moreton Bay Colleges (private)
· 10 mins drive to Gateway Motorway
· 20 mins drive to Brisbane CBD
· 6km only to the Wynnum Water Park (wading pool, markets, esplanade, playground, boating etc)
· 6km to recreational clubs for music, dancing, sports clubs & water sports, etc.
· 4.7km to Sleeman Sports Complex (velodrome, aquatic centre & diving)
· 16km only to the Ferry for the 2nd largest sand island in the world - North Stradbroke Island
If you like bushwalking and nature, this property has your name on it already as this Mossvale estate comes with heaps of well maintained beautifully landscaped parklands and bushwalking trails. This estate is mostly lived in by very “house proud” owner occupiers making it a very impressive neighbourhood to live in!
A MUST SEE PROPERTY & A NOT TO BE MISSED OPPORTUNITY!
OPEN HOME:
Twilight Open Home: Wednesday 16th Feb @ 5pm to 6pm
Saturday 12th Feb @ 10.30am
Saturday 19th Feb @ 10.30am
Call Listing Agents Now!
Lynda Lim 0406 233 888 Gordon Sui 0433 555 888
Property features
Ensuites: 2
Living Areas: 2
Building details
Land details
Interactive media & resources
What's around Mossvale Drive
 View more
View more View more
View more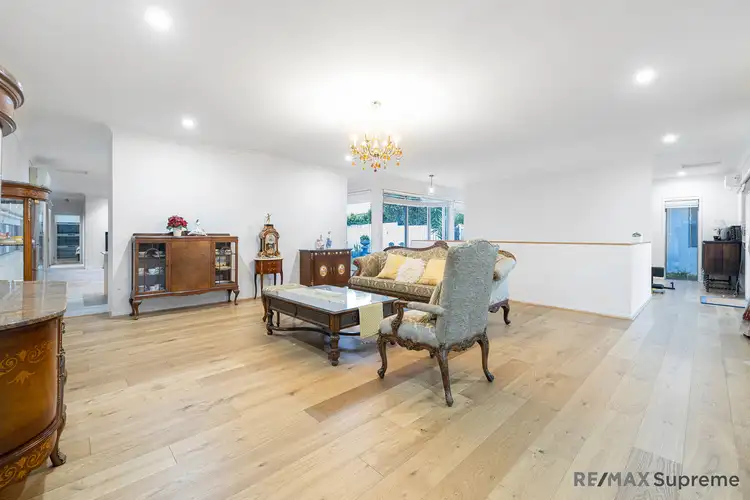 View more
View more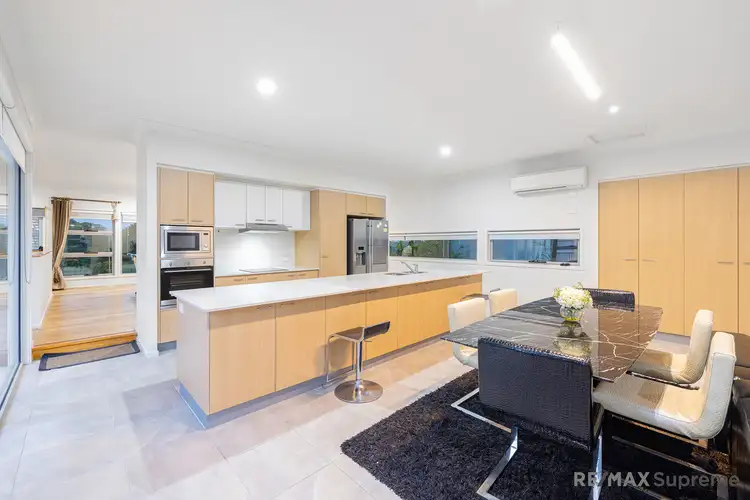 View more
View moreContact the real estate agent

Lynda Lim
RE/MAX Supreme
Send an enquiry
Nearby schools in and around Wakerley, QLD
Top reviews by locals of Wakerley, QLD 4154
Discover what it's like to live in Wakerley before you inspect or move.
Discussions in Wakerley, QLD
Wondering what the latest hot topics are in Wakerley, Queensland?
Similar Houses for sale in Wakerley, QLD 4154
Properties for sale in nearby suburbs

- 4
- 3
- 2
- 518m²