Price Undisclosed
3 Bed • 2 Bath • 2 Car • 295m²
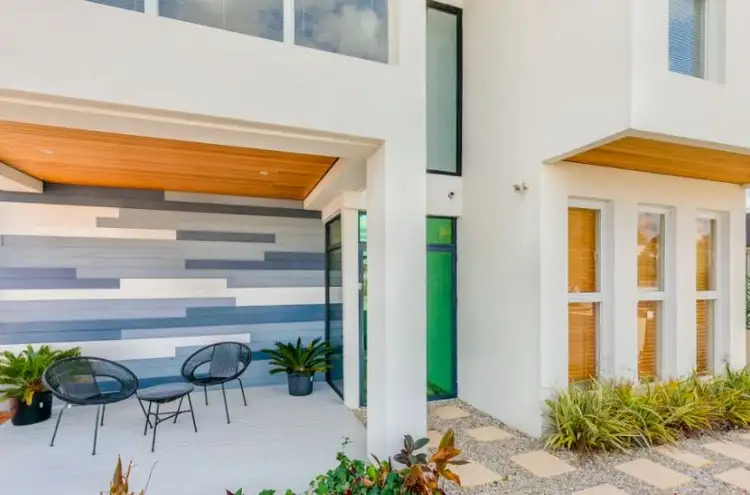

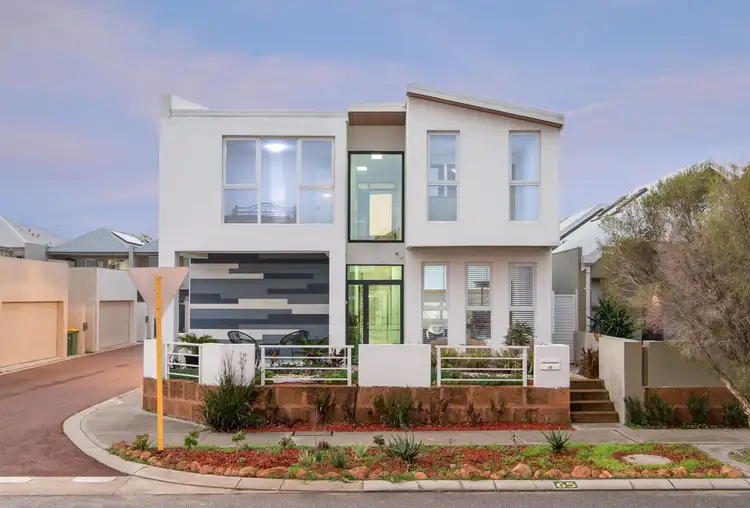
+22
Sold




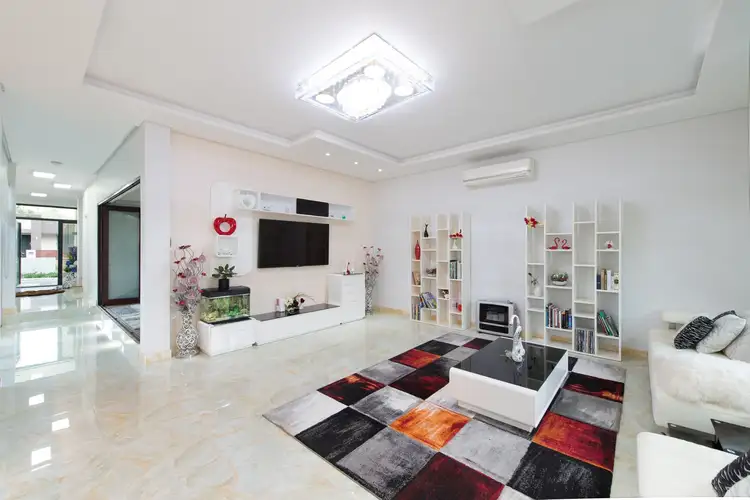
+20
Sold
65 St Catherines Promenade, Champion Lakes WA 6111
Copy address
Price Undisclosed
- 3Bed
- 2Bath
- 2 Car
- 295m²
House Sold on Fri 21 May, 2021
What's around St Catherines Promenade
House description
“Own a slice of Paradise in Champion Lakes!”
Property features
Building details
Area: 202m²
Land details
Area: 295m²
What's around St Catherines Promenade
 View more
View more View more
View more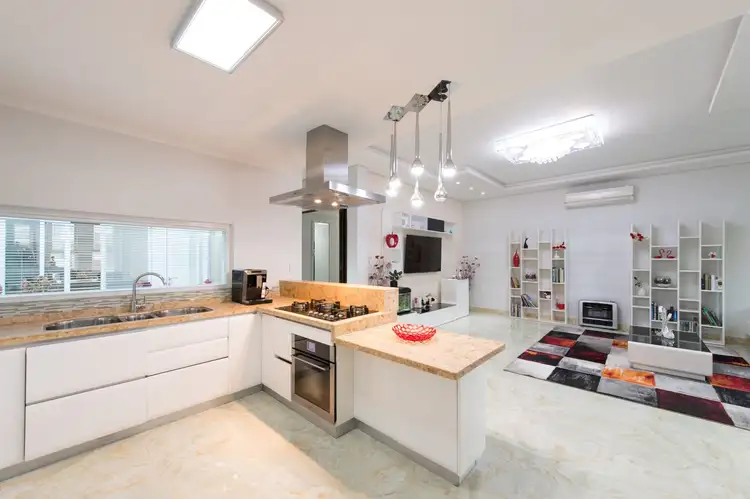 View more
View more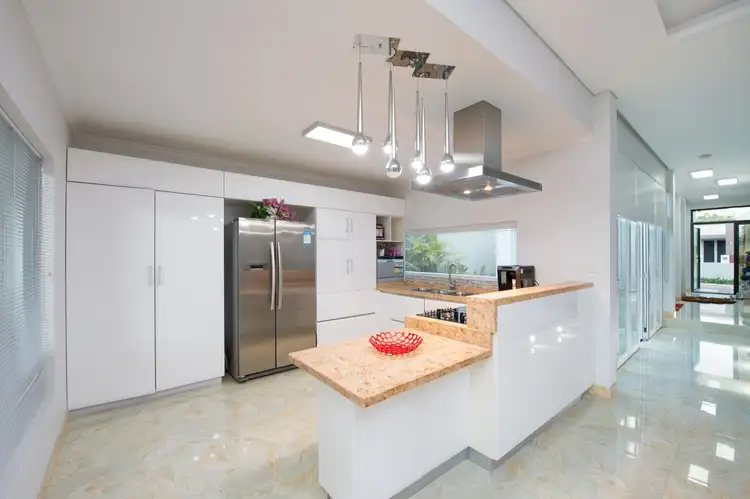 View more
View moreContact the real estate agent

Velvet Chang-Ng
@realty
0Not yet rated
Send an enquiry
This property has been sold
But you can still contact the agent65 St Catherines Promenade, Champion Lakes WA 6111
Nearby schools in and around Champion Lakes, WA
Top reviews by locals of Champion Lakes, WA 6111
Discover what it's like to live in Champion Lakes before you inspect or move.
Discussions in Champion Lakes, WA
Wondering what the latest hot topics are in Champion Lakes, Western Australia?
Similar Houses for sale in Champion Lakes, WA 6111
Properties for sale in nearby suburbs
Report Listing
