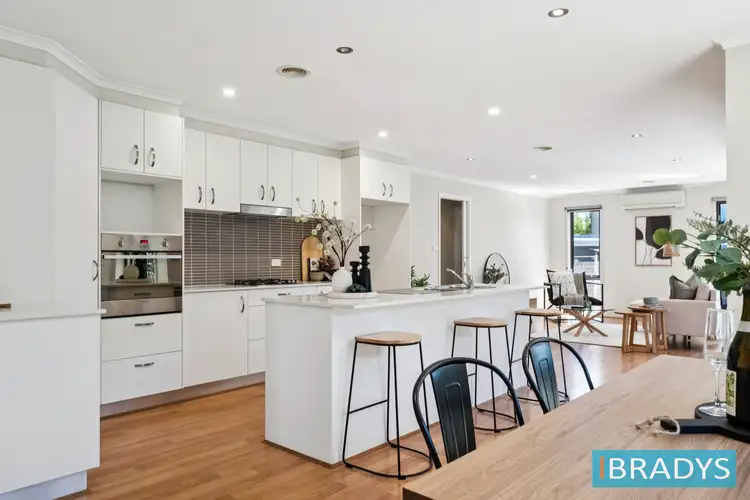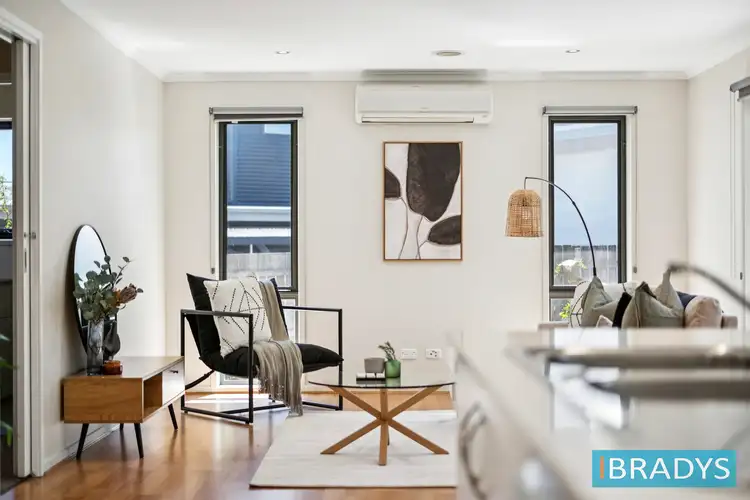Price Undisclosed
3 Bed • 2 Bath • 2 Car • 403m²



+17
Sold





+15
Sold
65 Zakharov Street, Forde ACT 2914
Copy address
Price Undisclosed
- 3Bed
- 2Bath
- 2 Car
- 403m²
House Sold on Mon 1 Dec, 2025
What's around Zakharov Street
House description
“Stylish living in the heart of Forde”
Council rates
$762 QuarterlyLand details
Area: 403m²
Interactive media & resources
What's around Zakharov Street
 View more
View more View more
View more View more
View more View more
View moreContact the real estate agent
Nearby schools in and around Forde, ACT
Top reviews by locals of Forde, ACT 2914
Discover what it's like to live in Forde before you inspect or move.
Discussions in Forde, ACT
Wondering what the latest hot topics are in Forde, Australian Capital Territory?
Similar Houses for sale in Forde, ACT 2914
Properties for sale in nearby suburbs
Report Listing

