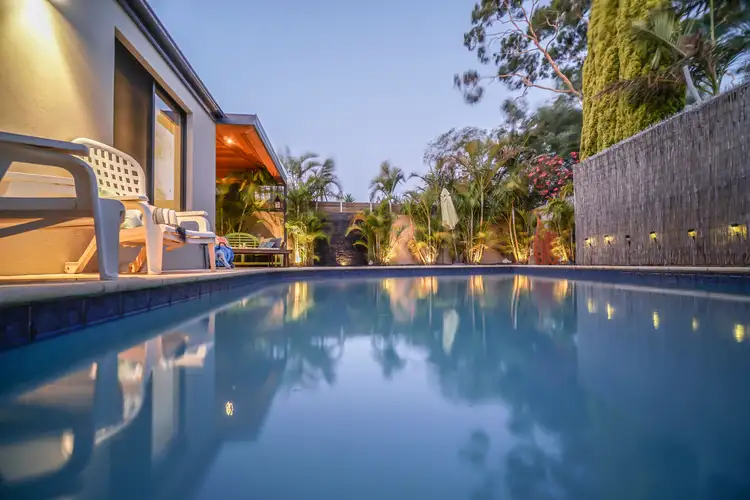HOME OPEN CANCELLED SAT 13th APRIL!!!!
Same river location - different price! Downsize in style to this delightful home!
From the moment you walk in you'll start smiling in appreciation of this high quality, single level, luxury home on Beamish. Modern, stylish and sophisticated, the muted earthy colour palette gives the home warmth, texture and a very cool vibe.
From the light filled welcoming entry, the Blackbut timber floors greet you, flowing down the corridor into the north facing open plan living area. On the way down, the master suite is to the right and includes a boudoir with an ambience that relaxes as soon as you enter. The walk in wardrobe is massive, and well designed, with a large ensuite beyond. Gleaming white tiles and a double vanity make sharing easy and there is plenty of storage as well.
On the other side of the corridor is a functional and attractive study, a bit of a haven, so you can conduct your business away from the family.
You then walk into the open plan living. This includes a spacious kitchen with Meile appliances and new stone bench tops. There is enough cupboards and bench space for avid cooks while you overlook and are included in every social gathering. This is a kitchen you'll be proud to have on display.
The living space has a great sense of space with dining and living, all flowing into the outdoor entertaining area. This is where the family will gather every morning and night to eat, drink and be merry. However, if you have something you want to watch, don't argue over the TV, there is also a spacious media room. This space is well designed to increase the quality of viewing with well placed windows, but also is a great conversation room, a room where you could set up a gym, a play room for kids or an area to do crafts and keep it all shut up away from guests. This sort of room is perfect for so many uses and leaves all your bedrooms free!
The three minor bedrooms are a decent double size all with built in robes and the two rear rooms look over the garden and pool. They are in a separate wing off the living space along with the sexy black and white family bathroom with a full sized tub. A very elegant laundry completes the interior.
Now step outside to your oasis. Step inside your Bali Villa style retreat. Filled with easy care greenery, fairy lights and a sparkling pool, you can see yourself here in the morning with coffee and in the evening with wine. Imagine BBQ pool parties through summer enjoying that northern sun.
For those who know Brentwood, you'll know that this is the pocket to be in! Just a breath away from Mt Pleasant and a block away from the river but far enough from main roads, here is a quiet, elegant and protected space. You'll love being able to stroll down to the river every morning, ride along the bike paths and watch the sunsets. You are minutes to the local shops and have very easy Freeway access via Cranford road. And for families, you are in both the very desirable Applecross and Rossmoyne High School zones. Being just on the edge of Mt Pleasant you'll enjoy all the benefits with a much smaller price tag this close to the river.
This home is an easy luxury, with a reinstated 7 year builders certificate and a low maintenance lifestyle. It makes for a perfect downsizer. Also a great home for a couple or single parent family with older children or a great entertainer for professional couple. One thing for sure is that you'll be beaming when you find your new home so come and discover it today!
*Blackbut timber floors
*Ducted Evap Air Con and R/C Split System
*Meile Appliances
*Pool
*Study and Theatre room
*Walk to the river in 2 minutes
*Beautifully designed home filled with light and summer breezes








 View more
View more View more
View more View more
View more View more
View more
