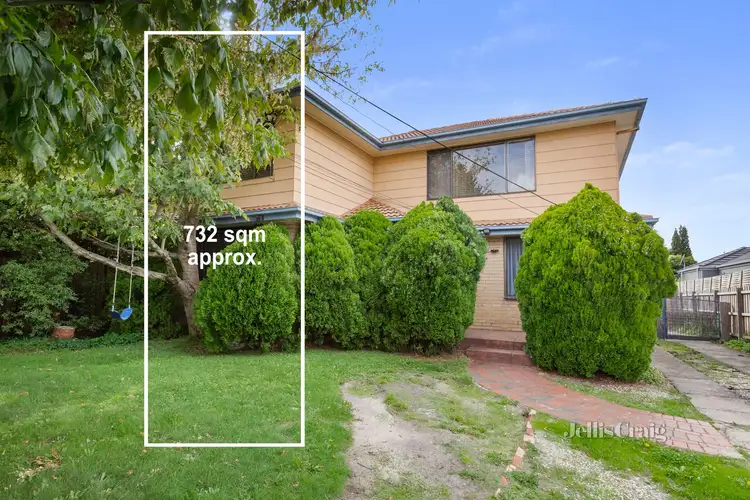Price Undisclosed
5 Bed • 2 Bath • 3 Car • 734m²



+8
Sold





+6
Sold
66 Blamey Street, Bentleigh East VIC 3165
Copy address
Price Undisclosed
What's around Blamey Street
House description
Interactive media & resources
What's around Blamey Street
 View more
View more View more
View more View more
View more View more
View moreContact the real estate agent

Trent Collie
Jellis Craig - Bentleigh
0Not yet rated
Send an enquiry
This property has been sold
But you can still contact the agent66 Blamey Street, Bentleigh East VIC 3165
Nearby schools in and around Bentleigh East, VIC
Top reviews by locals of Bentleigh East, VIC 3165
Discover what it's like to live in Bentleigh East before you inspect or move.
Discussions in Bentleigh East, VIC
Wondering what the latest hot topics are in Bentleigh East, Victoria?
Similar Houses for sale in Bentleigh East, VIC 3165
Properties for sale in nearby suburbs
Report Listing
